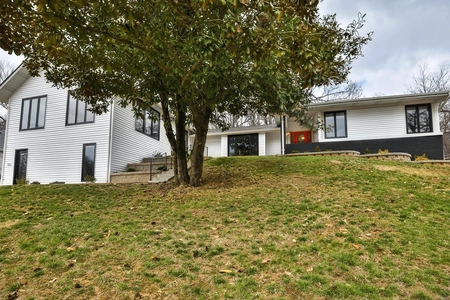












































1 /
45
Map
$486,000 - $592,000
●
House -
Off Market
5623 Summerside Trail
St Louis, MO 63128
4 Beds
3 Baths
3800 Sqft
Sold Jun 01, 2001
$314,100
Buyer
Seller
$257,000
by Capgrow Home Mortgage Llc
Mortgage Due May 01, 2046
Sold Mar 28, 1997
$322,900
Buyer
Seller
$258,300
by Roosevelt Bank
Mortgage Due Apr 01, 2027
About This Property
This expansive atrium ranch offers 3800 square feet of luxurious
living space, 10' ceilings and 4+ bedrooms. Open floor plan with a
great room boasting a floor-to-ceiling brick wood-burning
fireplace, formal dining room and updated kitchen. Custom kitchen
island with a cooktop, coffee/serving bar with wine fridge and
separate ice maker. Main level laundry room, impressive formal
entry foyer has coffered ceilings, master bedroom suite, with
vaulted ceilings and a luxurious bath. Outside, new decks overlook
tranquil surroundings and a 6person spa. Finished lower level
offers additional living space with a fireplace, recreation room,
possible 5th bedroom, home office, and playroom, complemented by an
entertainment center with a beverage fridge. Situated on a private
lot backing to woods. Pool table, poker table, LL sectional sofa,
formal dining room set, all mounted TV's and built in sound bar are
negotiable.
The manager has listed the unit size as 3800 square feet.
The manager has listed the unit size as 3800 square feet.
Unit Size
3,800Ft²
Days on Market
-
Land Size
0.45 acres
Price per sqft
$142
Property Type
House
Property Taxes
$433
HOA Dues
$200
Year Built
1995
Price History
| Date / Event | Date | Event | Price |
|---|---|---|---|
| Jun 1, 2024 | No longer available | - | |
| No longer available | |||
| Apr 27, 2024 | Price Decreased |
$539,900
↓ $10K
(1.8%)
|
|
| Price Decreased | |||
| Apr 8, 2024 | Price Decreased |
$549,900
↓ $10K
(1.8%)
|
|
| Price Decreased | |||
| Mar 21, 2024 | Listed | $559,900 | |
| Listed | |||
| Jun 1, 2001 | Sold to Lisa M Bick, Steven G Bick | $314,100 | |
| Sold to Lisa M Bick, Steven G Bick | |||
Show More

Property Highlights
Fireplace
Air Conditioning















































