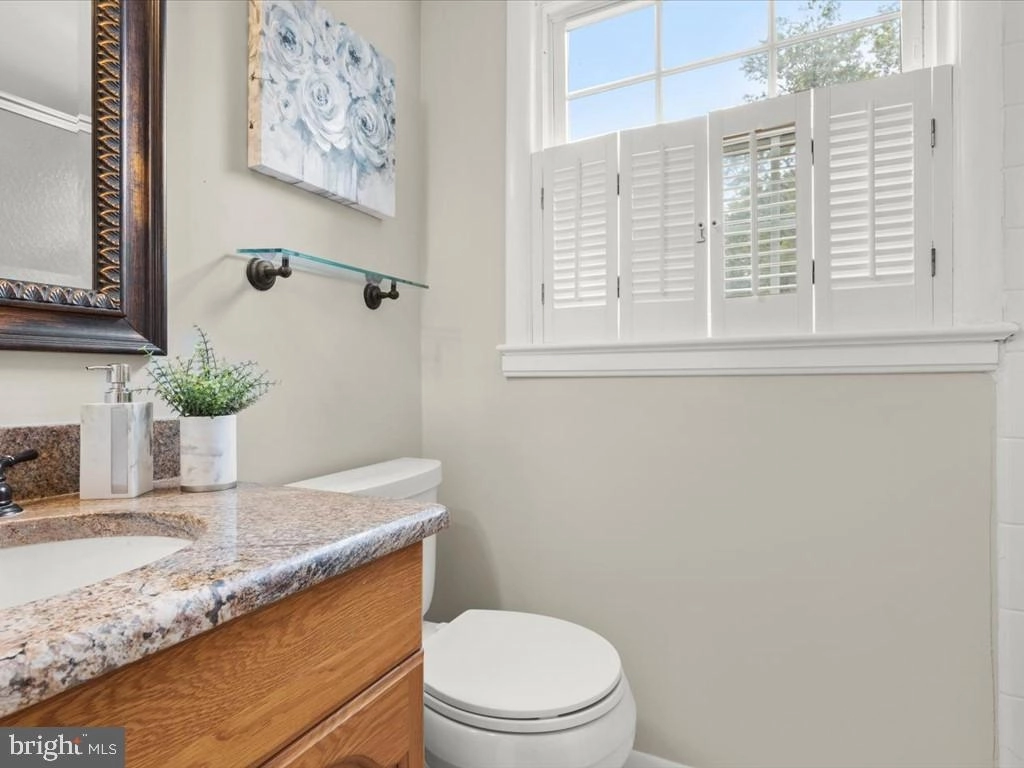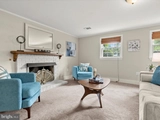$687,500
●
House -
Off Market
5615 ASHFIELD RD
ALEXANDRIA, VA 22315
4 Beds
2 Baths
1243 Sqft
$645,940
RealtyHop Estimate
-0.47%
Since Aug 1, 2023
DC-Washington
Primary Model
About This Property
**OPEN FRIDAY 5-7PM**
Curb appeal will catch your eye, and then you notice all the parking space in the driveway and on the street.
You may even see friendly neighbors walking past with a wave, even though they don't know you yet.
Rest assured, for the days you just want to hide in privacy, you can start or finish your day on the oversized back wraparound deck - really designed for entertaining but that just means you have options for where you want to sit with your morning coffee. Heck, you could even add a hammock if you want, or your closest friends and a good bottle of wine.
But the exterior isn't the only win for this lovely split foyer. Behind the front door, is plenty of room to drop your bags and your worries on the tile entry landing before choosing whether to go upstairs or down.
The upper level draws you right into the open living room with fireplace (for cooler days), or the kitchen just waiting to come alive with the sounds and smells of home. Even a separate dining room is conveniently between the kitchen and that grand deck for grilling.
But quite possibly the best room in the house is the gorgeous addition family room with cathedral ceiling and ceiling fans - which helps when you might not be able to resist turning on the electric fireplace just for ambience. It even has a built in cabinet with sink and granite counters - quite popular for birthday parties and sleepovers, so maybe the double doors you can close are a brilliant feature too.
Also on this level, are three bedrooms and one bathroom you can choose from. This is where you get really excited about the hardwood floors throughout - because they will be refinished and you get to choose your color! (the previous tenants unfortunately damaged them, especially in the living room so seller has already paid for them to all be repaired/refinished after settlement).
During summer months, you may prefer the cool finished lower level. Main Recreation room large enough for gathering around the other fireplace for game day or movie night, and the other half as a play area. Fourth bedroom and another full bath are also convenient, as is the walk out utility room for storage and laundry. (some owners have taken some of the utility room in a remodel to create a pretty epic lower level master suite- just if you need any more ideas).
Move right in and start enjoying the pride and comfort of community felt by Hayfield residents - meetups, play dates in the park, parades, are all just bonuses to being only ten minutes from Ft Belvoir, Wegmans, metro/VRE and express lanes. This home doesn't come with a pool share, but you can usually lease one every year. Everything you want and need - Welcome Home!
Curb appeal will catch your eye, and then you notice all the parking space in the driveway and on the street.
You may even see friendly neighbors walking past with a wave, even though they don't know you yet.
Rest assured, for the days you just want to hide in privacy, you can start or finish your day on the oversized back wraparound deck - really designed for entertaining but that just means you have options for where you want to sit with your morning coffee. Heck, you could even add a hammock if you want, or your closest friends and a good bottle of wine.
But the exterior isn't the only win for this lovely split foyer. Behind the front door, is plenty of room to drop your bags and your worries on the tile entry landing before choosing whether to go upstairs or down.
The upper level draws you right into the open living room with fireplace (for cooler days), or the kitchen just waiting to come alive with the sounds and smells of home. Even a separate dining room is conveniently between the kitchen and that grand deck for grilling.
But quite possibly the best room in the house is the gorgeous addition family room with cathedral ceiling and ceiling fans - which helps when you might not be able to resist turning on the electric fireplace just for ambience. It even has a built in cabinet with sink and granite counters - quite popular for birthday parties and sleepovers, so maybe the double doors you can close are a brilliant feature too.
Also on this level, are three bedrooms and one bathroom you can choose from. This is where you get really excited about the hardwood floors throughout - because they will be refinished and you get to choose your color! (the previous tenants unfortunately damaged them, especially in the living room so seller has already paid for them to all be repaired/refinished after settlement).
During summer months, you may prefer the cool finished lower level. Main Recreation room large enough for gathering around the other fireplace for game day or movie night, and the other half as a play area. Fourth bedroom and another full bath are also convenient, as is the walk out utility room for storage and laundry. (some owners have taken some of the utility room in a remodel to create a pretty epic lower level master suite- just if you need any more ideas).
Move right in and start enjoying the pride and comfort of community felt by Hayfield residents - meetups, play dates in the park, parades, are all just bonuses to being only ten minutes from Ft Belvoir, Wegmans, metro/VRE and express lanes. This home doesn't come with a pool share, but you can usually lease one every year. Everything you want and need - Welcome Home!
Unit Size
1,243Ft²
Days on Market
23 days
Land Size
0.24 acres
Price per sqft
$522
Property Type
House
Property Taxes
-
HOA Dues
-
Year Built
1965
Last updated: 10 months ago (Bright MLS #VAFX2133006)
Price History
| Date / Event | Date | Event | Price |
|---|---|---|---|
| Jul 21, 2023 | Sold to Kimberly Chan | $687,500 | |
| Sold to Kimberly Chan | |||
| Jul 3, 2023 | In contract | - | |
| In contract | |||
| Jun 28, 2023 | Listed by @home real estate | $649,000 | |
| Listed by @home real estate | |||
Property Highlights
Air Conditioning
Fireplace
Building Info
Overview
Building
Neighborhood
Zoning
Geography
Comparables
Unit
Status
Status
Type
Beds
Baths
ft²
Price/ft²
Price/ft²
Asking Price
Listed On
Listed On
Closing Price
Sold On
Sold On
HOA + Taxes
Sold
House
4
Beds
2
Baths
1,144 ft²
$577/ft²
$660,000
Apr 19, 2023
$660,000
May 19, 2023
-
Sold
House
4
Beds
2
Baths
1,190 ft²
$566/ft²
$673,000
Apr 13, 2023
$673,000
May 10, 2023
-
Sold
House
4
Beds
2
Baths
1,136 ft²
$594/ft²
$675,000
Mar 12, 2023
$675,000
Apr 11, 2023
-
Sold
House
3
Beds
2
Baths
1,100 ft²
$571/ft²
$628,500
Apr 13, 2023
$628,500
May 12, 2023
-
Sold
House
3
Beds
2
Baths
1,100 ft²
$563/ft²
$619,000
Mar 14, 2023
$619,000
Apr 24, 2023
-
House
5
Beds
4
Baths
2,098 ft²
$370/ft²
$777,000
Mar 23, 2023
$777,000
May 8, 2023
-

























































































