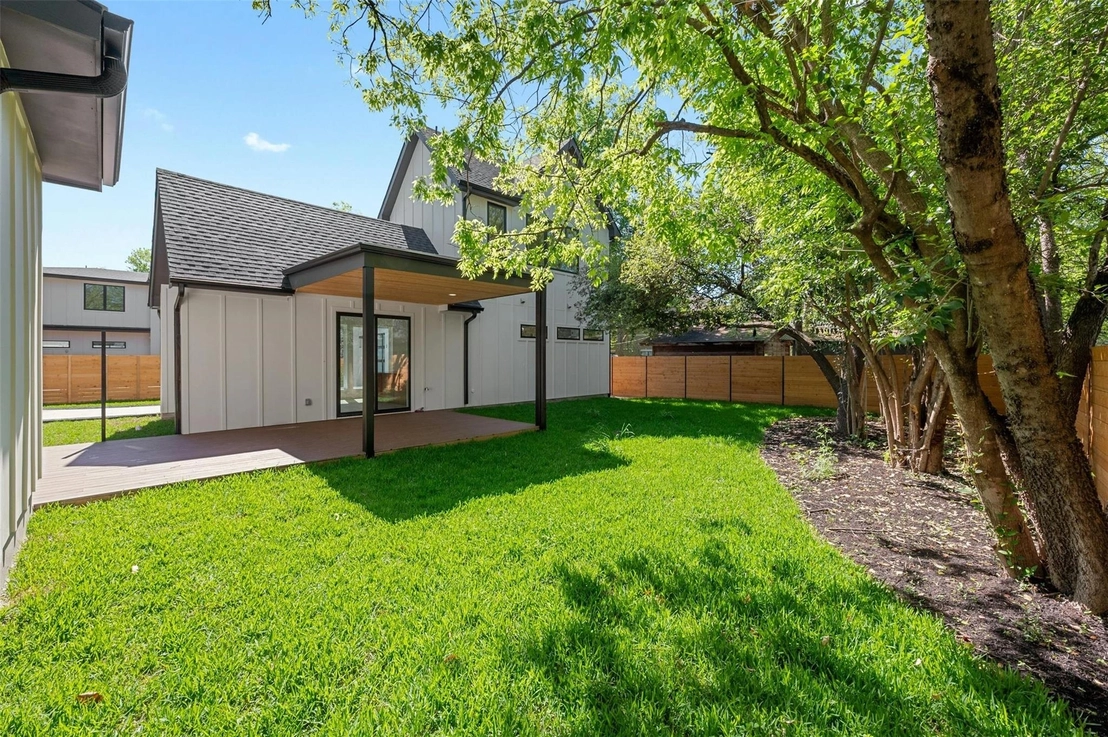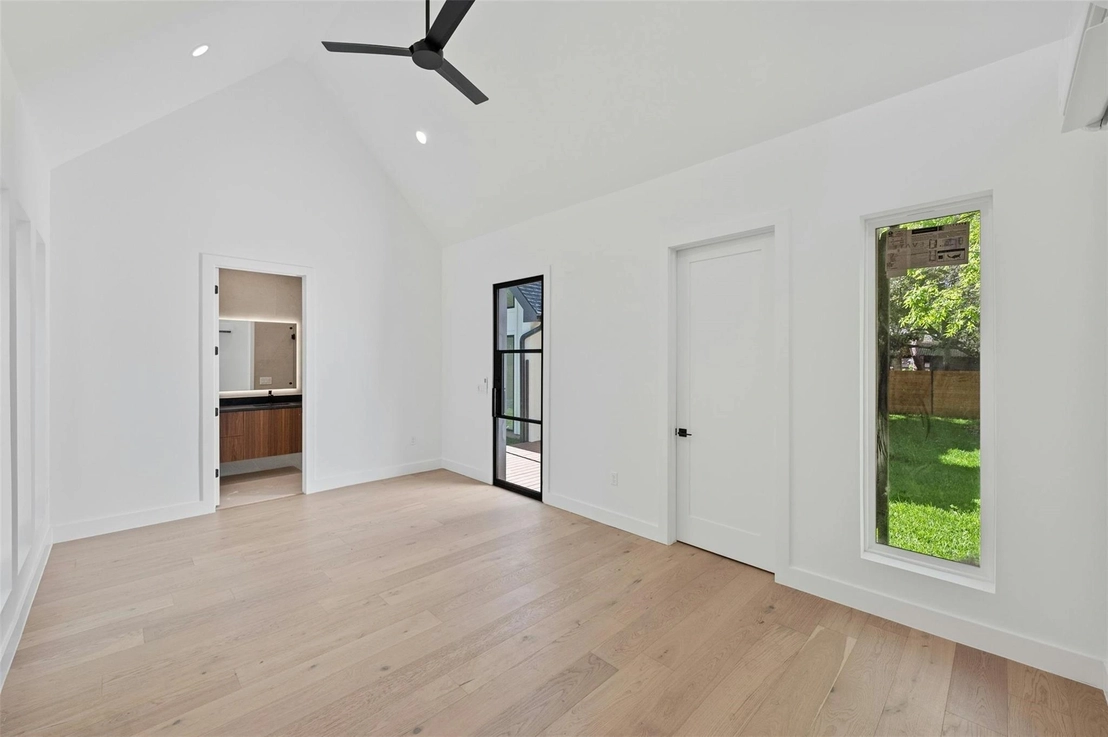$880,000
↓ $10K (1.2%)
●
House -
Off Market
5612 Jim Hogg Ave #2
Austin, TX 78756
2 Beds
4 Baths,
1
Half Bath
1498 Sqft
$5,258
Estimated Monthly
$0
HOA / Fees
1.56%
Cap Rate
About This Property
New construction in highly desirable Brentwood neighborhood!
Two buildings. ADU unit is 1102 sq ft. 2 bedrooms, 2 full
bathrooms. Additional building is 399 sq ft. Has a full bathroom.
Perfect space for an office/work studio, guest house/STR. Open
concept living, dining and kitchen is perfect for entertaining.
Tall ceilings and large windows offer plenty of natural light.
Unit Size
1,498Ft²
Days on Market
-
Land Size
0.34 acres
Price per sqft
$587
Property Type
House
Property Taxes
$937
HOA Dues
-
Year Built
1947
Last updated: 28 days ago (Unlock MLS #ACT4431404)
Price History
| Date / Event | Date | Event | Price |
|---|---|---|---|
| Apr 13, 2024 | Price Decreased |
$850,000
↓ $10K
(1.2%)
|
|
| Price Decreased | |||
| Apr 3, 2024 | Listed by JBGoodwin REALTORS WL | $860,000 | |
| Listed by JBGoodwin REALTORS WL | |||



|
|||
|
New construction in highly desirable Brentwood neighborhood! Two
buildings. Main unit is 1102 sq ft. 2 bedrooms, 2 full bathrooms.
Additional building is 399 sq ft. Has a full bathroom. Perfect
space for an office/work studio, guest house/STR. Open concept
living, dining and kitchen is perfect for entertaining. Tall
ceilings and large steel windows offer plenty of natural light.
Wood floors through out. No STR restrictions. 1-5-10 builders
warranty.
|
|||
| Apr 1, 2024 | No longer available | - | |
| No longer available | |||
| Oct 3, 2023 | Listed by JBGoodwin REALTORS WL | $880,000 | |
| Listed by JBGoodwin REALTORS WL | |||
Property Highlights
Garage
Air Conditioning
Fireplace
Parking Details
Covered Spaces: 1
Total Number of Parking: 2
Parking Features: Driveway, Garage
Garage Spaces: 1
Interior Details
Bathroom Information
Half Bathrooms: 1
Full Bathrooms: 3
Guest Full Bathrooms: 1
Interior Information
Interior Features: Ceiling Fan(s), Cathedral Ceiling(s), High Ceilings, Double Vanity, Multiple Living Areas, Open Floorplan, Pantry, Recessed Lighting, Walk-In Closet(s), Washer Hookup
Appliances: Dishwasher, Disposal, Gas Range, Microwave, Free-Standing Gas Range
Flooring Type: Tile, Wood
Cooling: Central Air
Heating: Central
Living Area: 1498
Room 1
Level: Second
Type: Primary Bedroom
Features: Ceiling Fan(s), Full Bath, Recessed Lighting, Walk-In Closet(s), Walk-in Shower
Room 2
Level: Second
Type: Primary Bathroom
Features: Stone Counters, Recessed Lighting, Walk-In Closet(s), Walk-in Shower
Room 3
Level: First
Type: Kitchen
Features: Center Island, Stone Counters, Open to Family Room, Pantry, Pocket Doors, Recessed Lighting
Fireplace Information
Fireplace Features: Living Room
Fireplaces: 1
Exterior Details
Property Information
Property Type: Residential
Property Sub Type: Single Family Residence
Green Energy Efficient
Property Condition: Under Construction
Year Built: 2023
Year Built Source: Builder
View Desription: None
Fencing: Back Yard
Building Information
Levels: Two
Construction Materials: Board & Batten Siding, Stucco
Foundation: Slab
Roof: Shingle
Exterior Information
Exterior Features: Balcony, Private Entrance, Private Yard
Pool Information
Pool Features: None
Lot Information
Lot Features: Sprinkler - In Rear, Sprinkler - In Front
Lot Size Acres: 0.3402
Lot Size Square Feet: 14819.11
Land Information
Water Source: Public
Financial Details
Tax Year: 2022
Tax Annual Amount: $11,243
Utilities Details
Water Source: Public
Sewer : Public Sewer
Utilities For Property: Electricity Available
Location Details
Directions: 2222/Allandale Rd to Arroyo Seco south, then right on Jim Hogg.
Community Features: None
Other Details
Association Fee Includes: Insurance
Association Fee Freq: Annually
Selling Agency Compensation: 3.000
Comparables
Unit
Status
Status
Type
Beds
Baths
ft²
Price/ft²
Price/ft²
Asking Price
Listed On
Listed On
Closing Price
Sold On
Sold On
HOA + Taxes
Sold
House
3
Beds
2
Baths
1,353 ft²
$580/ft²
$785,000
Dec 3, 2023
-
Nov 30, -0001
$1,204/mo
Sold
House
3
Beds
2
Baths
1,610 ft²
$543/ft²
$874,500
Feb 2, 2024
-
Nov 30, -0001
$684/mo
Sold
House
3
Beds
2
Baths
1,229 ft²
$610/ft²
$750,000
Dec 8, 2023
-
Nov 30, -0001
$1,096/mo
Sold
House
3
Beds
3
Baths
1,874 ft²
$494/ft²
$925,000
Nov 30, 2023
-
Nov 30, -0001
$1,301/mo
Sold
House
3
Beds
2
Baths
1,604 ft²
$554/ft²
$889,000
Feb 9, 2024
-
Nov 30, -0001
$969/mo
House
3
Beds
3
Baths
1,724 ft²
$493/ft²
$850,000
Feb 19, 2024
-
Nov 30, -0001
$1,303/mo
Active
House
2
Beds
4
Baths
1,498 ft²
$574/ft²
$860,000
Apr 3, 2024
-
$937/mo
In Contract
House
2
Beds
2
Baths
1,559 ft²
$513/ft²
$799,000
Jan 25, 2024
-
$1,391/mo
In Contract
House
3
Beds
2
Baths
1,692 ft²
$526/ft²
$890,000
Mar 15, 2024
-
$1,078/mo
Active
House
3
Beds
2
Baths
1,332 ft²
$736/ft²
$980,000
Mar 7, 2024
-
$1,184/mo
Past Sales
| Date | Unit | Beds | Baths | Sqft | Price | Closed | Owner | Listed By |
|---|---|---|---|---|---|---|---|---|
|
10/03/2023
|
2 Bed
|
4 Bath
|
1498 ft²
|
$880,000
2 Bed
4 Bath
1498 ft²
|
-
-
|
-
|
Vilija Levy
JBGoodwin REALTORS WL
|
|
|
10/01/2023
|
4 Bed
|
4 Bath
|
3314 ft²
|
$1,890,000
4 Bed
4 Bath
3314 ft²
|
-
-
|
-
|
Vilija Levy
JBGoodwin REALTORS WL
|
Building Info
5612 Jim Hogg Avenue
5612 Jim Hogg Avenue, Austin, TX 78756
- 2 Units for Sale



























































