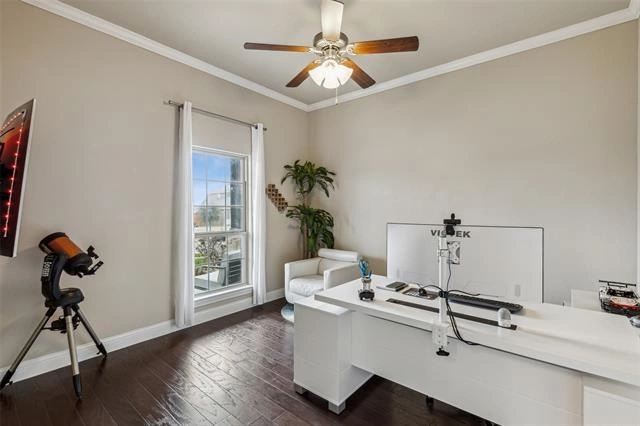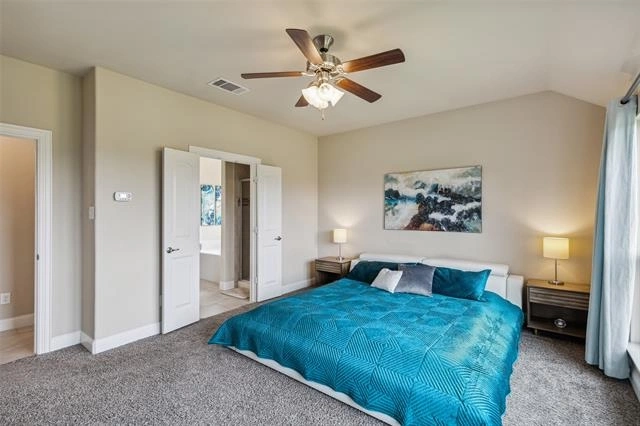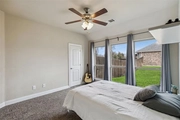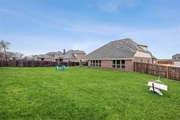$549,000
↓ $20K (3.6%)
●
House -
For Sale
561 Winnetka Drive
Oak Point, TX 75068
4 Beds
1 Bath,
1
Half Bath
3082 Sqft
$3,590
Estimated Monthly
$33
HOA / Fees
3.73%
Cap Rate
About This Property
UP TO $10,000 BUYER CREDIT AT CLOSING TO USE AS AN INTEREST RATE
BUY DOWN OR TOWARDS CLOSING COSTS. Public schools as well as
Charter Schools nearby. Amazing move-in ready home with
a fresh, on-trend interior that feels brand new. Charming front
porch welcomes you to an open-concept floor plan bathed in natural
light. The neutral, light & airy color palette creates a refreshing
ambiance. Sunlit living rm features a corner fireplace, is the
heart of the home, seamlessly connected to a chef's kitchen
featuring a large island, granite countertops, stainless
appliances, lots of cabinet & counter space & designer tile
backsplash. The serene primary suite features a spa-like ensuite
bathroom. Gorgeous floor-to-ceiling windows in many rooms. Upstairs
boasts a spacious bonus rm plus a second rm ideal for office or
study-complete with a half bath. Covered patio overlooks the
Texas-sized backyard!
Unit Size
3,082Ft²
Days on Market
105 days
Land Size
0.35 acres
Price per sqft
$178
Property Type
House
Property Taxes
$861
HOA Dues
$33
Year Built
2017
Listed By

Last updated: 4 days ago (NTREIS #20513647)
Price History
| Date / Event | Date | Event | Price |
|---|---|---|---|
| Apr 30, 2024 | Price Decreased |
$529,000
↓ $20K
(3.6%)
|
|
| Price Decreased | |||
| Apr 8, 2024 | Price Decreased |
$549,000
↓ $16K
(2.8%)
|
|
| Price Decreased | |||
| Mar 24, 2024 | Price Decreased |
$565,000
↓ $10K
(1.7%)
|
|
| Price Decreased | |||
| Feb 14, 2024 | Price Decreased |
$575,000
↓ $10K
(1.7%)
|
|
| Price Decreased | |||
| Feb 2, 2024 | Listed by Redfin Corporation | $585,000 | |
| Listed by Redfin Corporation | |||



|
|||
|
Charter Schools nearby as well as public schools. Amazing move-in
ready home with a fresh, on-trend interior that feels brand new.
Charming front porch welcomes you to an open-concept floor plan
bathed in natural light. The neutral, light & airy color palette
creates a refreshing ambiance. Sunlit living rm features a corner
fireplace, is the heart of the home, seamlessly connected to a
chef's kitchen featuring a large island, granite countertops,
stainless appliances, lots of cabinet…
|
|||
Show More

Property Highlights
Air Conditioning
Fireplace
Garage
Parking Details
Has Garage
Attached Garage
Garage Length: 20
Garage Width: 19
Garage Spaces: 2
Parking Features: 0
Interior Details
Interior Information
Interior Features: Cable TV Available, Decorative Lighting, Eat-in Kitchen, Granite Counters, High Speed Internet Available, Kitchen Island, Open Floorplan, Pantry, Walk-In Closet(s)
Appliances: Dishwasher, Disposal, Electric Cooktop, Electric Oven, Electric Water Heater, Microwave, Vented Exhaust Fan
Flooring Type: Carpet, Laminate, Tile
Bedroom1
Dimension: 12.00 x 13.00
Level: 1
Features: Walk-in Closet(s)
Bedroom2
Dimension: 10.00 x 13.00
Level: 1
Bedroom3
Dimension: 10.00 x 13.00
Level: 1
Bath-Full
Dimension: 10.00 x 13.00
Level: 1
Dining Room
Dimension: 10.00 x 13.00
Level: 1
Office1
Dimension: 12.00 x 13.00
Level: 1
Office2
Dimension: 8.00 x 12.00
Level: 2
Bedroom-Primary
Dimension: 8.00 x 12.00
Level: 2
Bath-Primary
Dimension: 8.00 x 12.00
Level: 2
Media Room
Dimension: 8.00 x 12.00
Level: 2
Bath-Half
Dimension: 8.00 x 12.00
Level: 2
Fireplace Information
Has Fireplace
Electric, Family Room
Fireplaces: 1
Exterior Details
Property Information
Listing Terms: Cash, Conventional, FHA, VA Loan
Building Information
Foundation Details: Slab
Roof: Composition
Construction Materials: Brick, Frame, Siding, Wood
Outdoor Living Structures: Covered, Front Porch, Rear Porch
Lot Information
Interior Lot, Landscaped, Level, Sprinkler System, Subdivision
Lot Size Acres: 0.3520
Financial Details
Tax Block: R
Tax Lot: 7
Unexempt Taxes: $10,326
Utilities Details
Cooling Type: Ceiling Fan(s), Central Air, Electric, ENERGY STAR Qualified Equipment
Heating Type: Central, Electric, Fireplace(s)
Location Details
HOA/Condo/Coop Fee Includes: Full Use of Facilities
HOA Fee: $400
HOA Fee Frequency: Annually
Building Info
Overview
Building
Neighborhood
Geography
Comparables
Unit
Status
Status
Type
Beds
Baths
ft²
Price/ft²
Price/ft²
Asking Price
Listed On
Listed On
Closing Price
Sold On
Sold On
HOA + Taxes
In Contract
House
4
Beds
3.5
Baths
2,984 ft²
$167/ft²
$499,000
Dec 5, 2023
-
$400/mo
In Contract
House
4
Beds
3.5
Baths
2,946 ft²
$202/ft²
$595,000
Dec 3, 2023
-
$300/mo
In Contract
House
4
Beds
3.5
Baths
2,955 ft²
$201/ft²
$595,000
Feb 10, 2024
-
$1,200/mo
In Contract
House
4
Beds
3
Baths
2,934 ft²
$187/ft²
$550,000
Jan 13, 2024
-
$270/mo
Active
House
4
Beds
3.5
Baths
2,767 ft²
$211/ft²
$585,000
Apr 19, 2024
-
$400/mo
In Contract
House
4
Beds
2.5
Baths
2,740 ft²
$228/ft²
$625,000
Jan 9, 2024
-
$300/mo
Active
House
4
Beds
3.5
Baths
2,803 ft²
$185/ft²
$519,900
Jan 13, 2024
-
$292/mo
House
4
Beds
4
Baths
3,178 ft²
$189/ft²
$599,990
Mar 30, 2023
-
-
About Oak Point
Similar Homes for Sale

$599,990
- 4 Beds
- 4 Baths
- 3,178 ft²

$519,900
- 4 Beds
- 3.5 Baths
- 2,803 ft²
Nearby Rentals

$2,695 /mo
- 4 Beds
- 2.5 Baths
- 3,050 ft²

$2,850 /mo
- 4 Beds
- 2.5 Baths
- 2,926 ft²
















































































