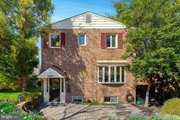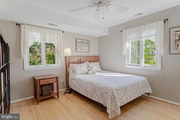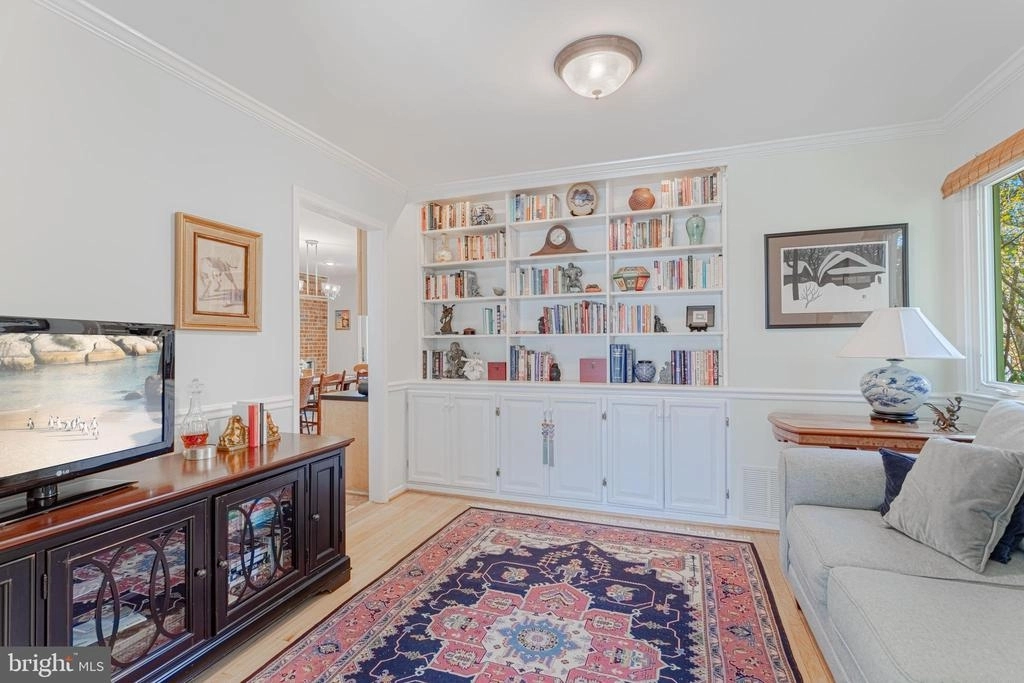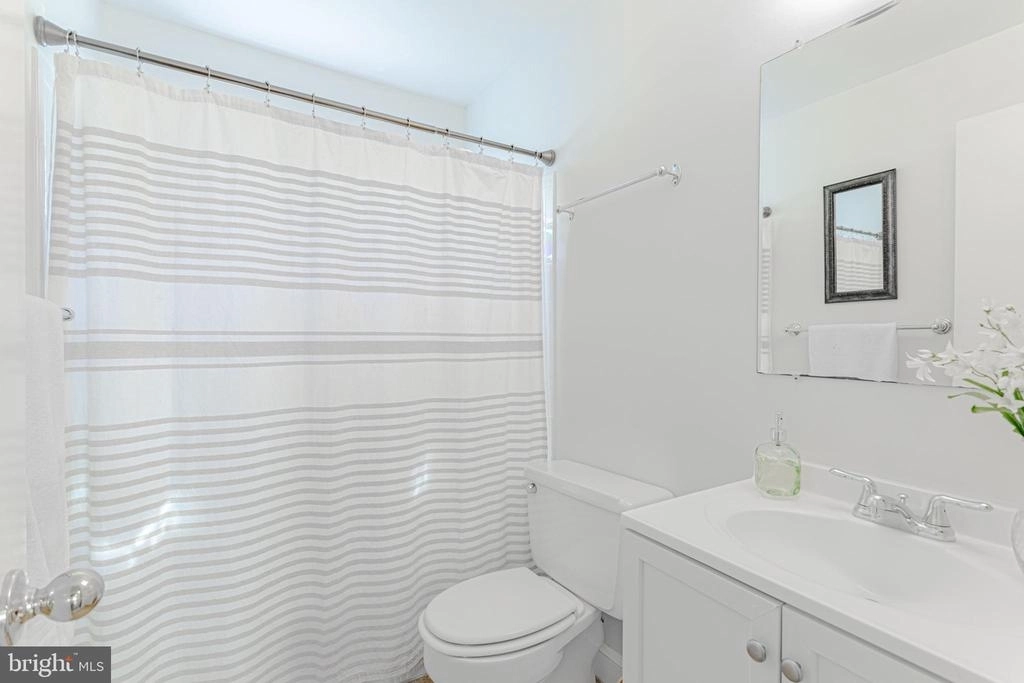







































1 /
40
Map
$965,000
●
House -
Off Market
5609 3RD ST S
ARLINGTON, VA 22204
4 Beds
4 Baths,
1
Half Bath
1872 Sqft
$955,730
RealtyHop Estimate
0.71%
Since May 1, 2023
DC-Washington
Primary Model
About This Property
Welcome to this lovely 4 bedroom, 3.5 bath home featuring an
updated kitchen, 2 fireplaces, dining room, gracious living room
and a first-floor library/den. The walk-out lower level
includes a family room with a fireplace, full bathroom, an
additional room with a closet, plenty of storage areas and a
separate laundry/utility room. The upper level features 4
bedrooms, an en-suite and a recently renovated full hall bath.
The outdoor landscaping is spectacular, with formal front
garden beds and a private oasis in the backyard. A partially
covered adjoining deck is accessible from the first-floor kitchen.
A fenced yard with beautiful plantings is also enjoyed from
the lower-level walkout patio doors.
Quality features of the home include beautiful window and door replacements throughout, a greenhouse window in the kitchen, a bay window in the living room and a large window on the second-floor landing that lights up the staircase. Many dual-opening windows throughout the home not only bring in light but complement and create dual or triple exposures in much of this residence.
The kitchen has been remodeled with abundant classic maple cabinetry that is well-designed and includes a pantry and a desk area. The kitchen has its own built-in table and opens to a large dining/entertaining space with a gas fireplace and woodsy views of the backyard and deck. Stainless steel appliances, a double sink, and a stove that offers 5 gas burners, an overhead fan, a large electric/convection option oven and an additional small oven demonstrate how carefully this kitchen was designed and executed.
The first floor library has custom bookshelves and cabinets with interior lighting features and the living room boasts of a large bay window complemented by crown molding, fresh paint and beautiful hardwood floors. Each room on the main level is welcoming, bright and well-designed for entertaining, traffic flow and everyday living.
Oak hardwood floors are featured on both the main and upper levels and the bathrooms have all had recent improvements. The owner's ensuite offers a double sink vanity and two closets with custom built-ins. All wood window treatments and 4 ceiling fans convey.
It is hard to believe the home is so close to Washington, DC and the highly sought-after commercial and retail corridors of Arlington and Falls Church; yet this residence is one block from Glencarlyn Park, with its forest paths, walking and bike trails, the Long Branch Nature Center, a large playground and a dog park. The Glencarlyn neighborhood encompasses the Glencarlyn Branch Library, the Ball-Sellers house (built in the 1750's) and Carlin Hall, one of Arlington's historic community center, where one of the Arlington County preschools is held. Local public schools include nearby Glencarlyn and Campbell Elementary and Kenmore Middle School. The designated high school is Washington Liberty. The Glencarlyn Civic Association, founded in 1887, sponsors activities throughout the year, such as the annual Glencarlyn Days Celebration and publishes a monthly newsletter.
Well-maintained and cherished by its owner, this home is a wonderful buying opportunity based on its condition, location, price point and special features!!
HOUSE IS NOW UNDER CONTRACT BUT OPEN HOUSE WILL OCCUR ON 3/26 BECAUSE OF LATE NOTICE
Quality features of the home include beautiful window and door replacements throughout, a greenhouse window in the kitchen, a bay window in the living room and a large window on the second-floor landing that lights up the staircase. Many dual-opening windows throughout the home not only bring in light but complement and create dual or triple exposures in much of this residence.
The kitchen has been remodeled with abundant classic maple cabinetry that is well-designed and includes a pantry and a desk area. The kitchen has its own built-in table and opens to a large dining/entertaining space with a gas fireplace and woodsy views of the backyard and deck. Stainless steel appliances, a double sink, and a stove that offers 5 gas burners, an overhead fan, a large electric/convection option oven and an additional small oven demonstrate how carefully this kitchen was designed and executed.
The first floor library has custom bookshelves and cabinets with interior lighting features and the living room boasts of a large bay window complemented by crown molding, fresh paint and beautiful hardwood floors. Each room on the main level is welcoming, bright and well-designed for entertaining, traffic flow and everyday living.
Oak hardwood floors are featured on both the main and upper levels and the bathrooms have all had recent improvements. The owner's ensuite offers a double sink vanity and two closets with custom built-ins. All wood window treatments and 4 ceiling fans convey.
It is hard to believe the home is so close to Washington, DC and the highly sought-after commercial and retail corridors of Arlington and Falls Church; yet this residence is one block from Glencarlyn Park, with its forest paths, walking and bike trails, the Long Branch Nature Center, a large playground and a dog park. The Glencarlyn neighborhood encompasses the Glencarlyn Branch Library, the Ball-Sellers house (built in the 1750's) and Carlin Hall, one of Arlington's historic community center, where one of the Arlington County preschools is held. Local public schools include nearby Glencarlyn and Campbell Elementary and Kenmore Middle School. The designated high school is Washington Liberty. The Glencarlyn Civic Association, founded in 1887, sponsors activities throughout the year, such as the annual Glencarlyn Days Celebration and publishes a monthly newsletter.
Well-maintained and cherished by its owner, this home is a wonderful buying opportunity based on its condition, location, price point and special features!!
HOUSE IS NOW UNDER CONTRACT BUT OPEN HOUSE WILL OCCUR ON 3/26 BECAUSE OF LATE NOTICE
Unit Size
1,872Ft²
Days on Market
25 days
Land Size
0.14 acres
Price per sqft
$507
Property Type
House
Property Taxes
$678
HOA Dues
-
Year Built
1972
Last updated: 2 years ago (Bright MLS #VAAR2027796)
Price History
| Date / Event | Date | Event | Price |
|---|---|---|---|
| Apr 18, 2023 | Sold to Caitlin Nicole Owens, Thoma... | $965,000 | |
| Sold to Caitlin Nicole Owens, Thoma... | |||
| Mar 26, 2023 | In contract | - | |
| In contract | |||
| Mar 23, 2023 | Listed by TTR Sotheby's International Realty | $949,000 | |
| Listed by TTR Sotheby's International Realty | |||
| Aug 21, 2000 | Sold to Steven Elkinton | $339,000 | |
| Sold to Steven Elkinton | |||
Property Highlights
Air Conditioning
Fireplace
Building Info
Overview
Building
Neighborhood
Zoning
Geography
Comparables
Unit
Status
Status
Type
Beds
Baths
ft²
Price/ft²
Price/ft²
Asking Price
Listed On
Listed On
Closing Price
Sold On
Sold On
HOA + Taxes
House
3
Beds
2
Baths
-
$865,000
Feb 8, 2023
$865,000
Mar 10, 2023
-
House
3
Beds
3
Baths
-
$1,092,000
Feb 23, 2023
$1,092,000
Apr 6, 2023
-
About Glencarlyn
Similar Homes for Sale
Nearby Rentals

$4,500 /mo
- 4 Beds
- 3 Baths
- 1,822 ft²

$3,900 /mo
- 4 Beds
- 3 Baths
- 2,268 ft²











































