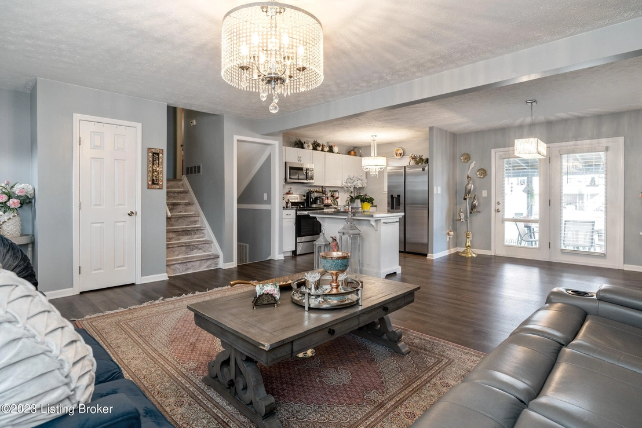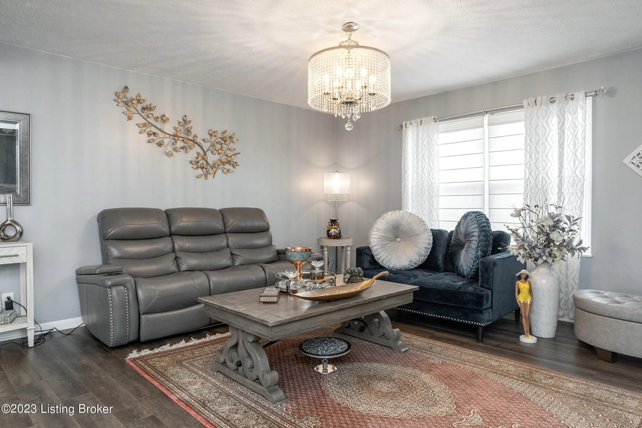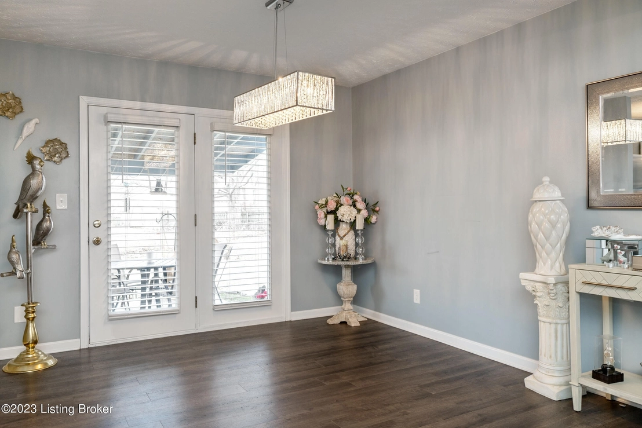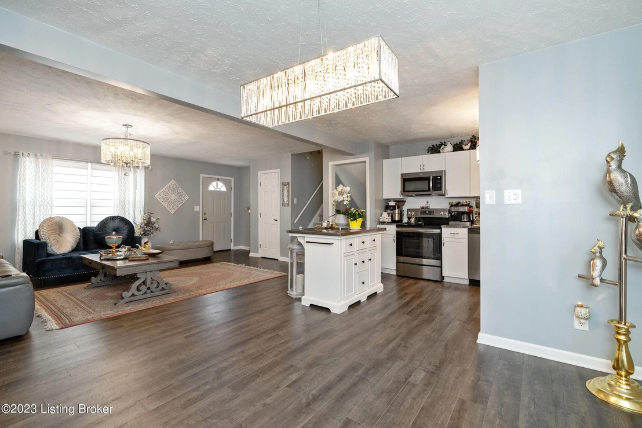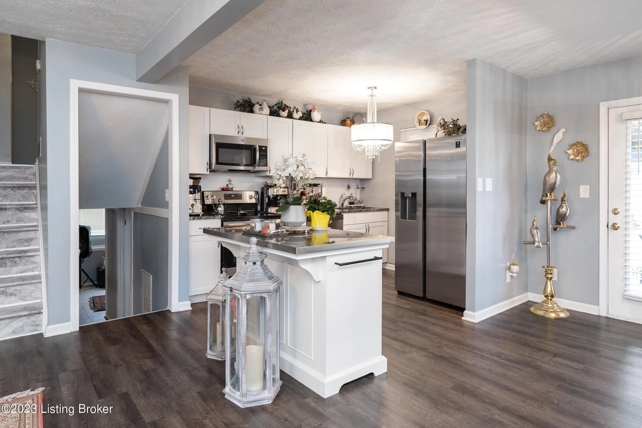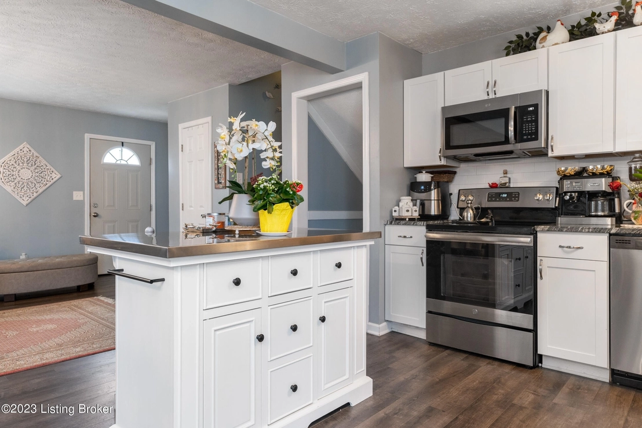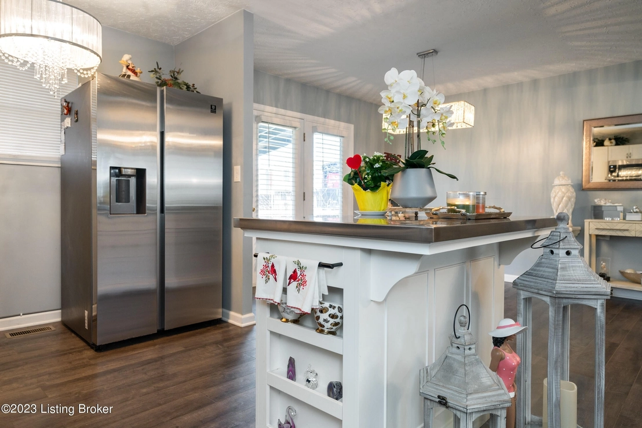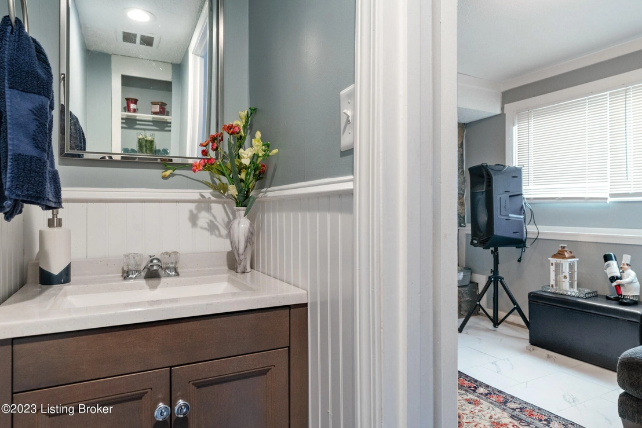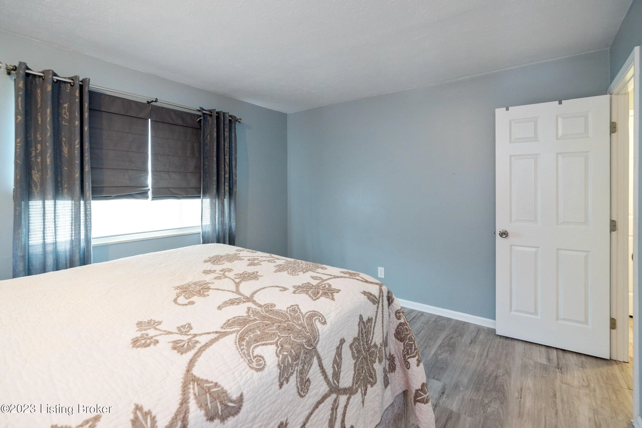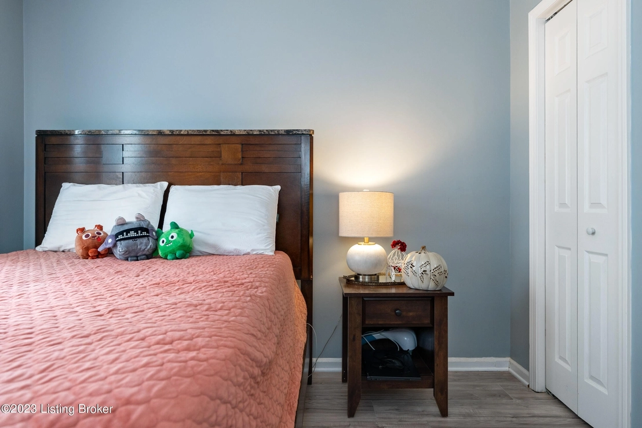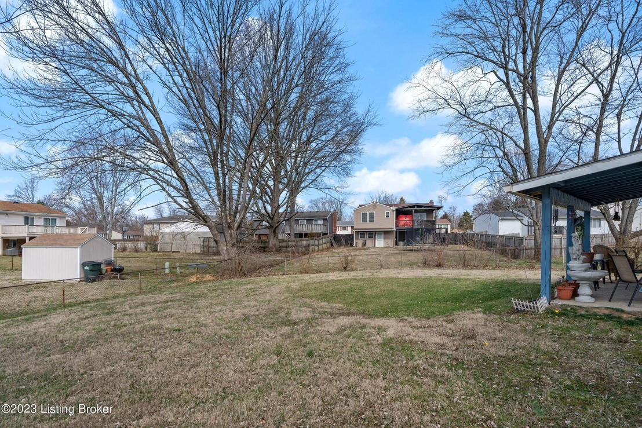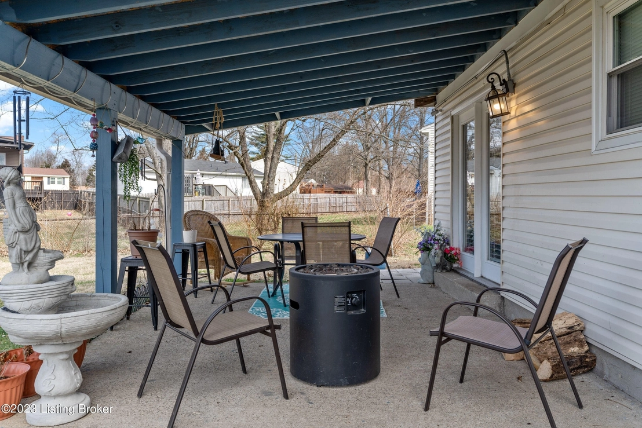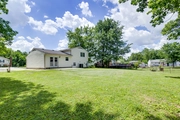
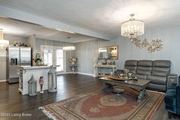














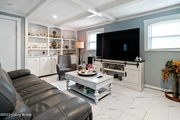






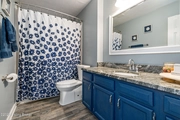



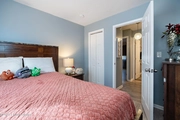



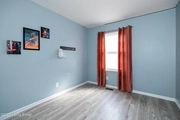

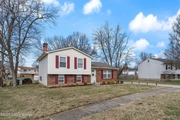




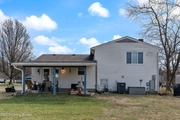
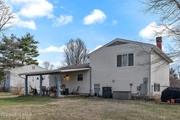


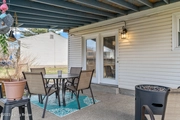


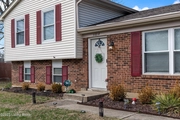
1 /
46
Map
$257,106*
●
House -
Off Market
5604 Kasey Way
Louisville, KY 40291
3 Beds
1.5 Baths,
1
Half Bath
1640 Sqft
$225,000 - $273,000
Reference Base Price*
3.05%
Since Apr 1, 2023
National-US
Primary Model
Sold Apr 04, 2023
$250,000
Seller
$255,750
by Fairway Independent Mtg Corp
Mortgage Due Apr 01, 2053
Sold Aug 20, 2020
$195,000
Buyer
Seller
$135,000
by United Wholesale Mortgage
Mortgage Due Sep 01, 2050
About This Property
Welcome to this stunning 3 bedroom tri-level home located in the
desirable Fern Creek neighborhood! With over 1600 square feet of
finished living space, this home boasts an open floor plan that is
perfect for entertaining guests or spending time with family. Off
the back of the home you will find a covered patio overlooking the
spacious back yard that is perfect for summer barbecues or simply
relaxing in the sunshine. As you step inside, you'll notice the
natural light that flows through the home, highlighting the
beautiful details and finishes. The kitchen was remodeled and
updated with new appliances and plumbing in 2020, making preparing
meals a breeze. The open floor plan allows for easy flow from the
kitchen to the dining area and living room, perfect for hosting
large gatherings. Downstairs, you will find a cozy family
room/hearth room with a fireplace and coffered ceiling, providing a
warm and inviting atmosphere for relaxing on cool evenings. The
furnace and AC were replaced in 2020 and the electric panel box and
meter were also updated in the same timeframe. Located in the Fern
Creek neighborhood, this home is conveniently located near
shopping, dining, and entertainment. Don't miss out on this
opportunity to make this beautiful home your own. Schedule a
showing today!
The manager has listed the unit size as 1640 square feet.
The manager has listed the unit size as 1640 square feet.
Unit Size
1,640Ft²
Days on Market
-
Land Size
0.22 acres
Price per sqft
$152
Property Type
House
Property Taxes
-
HOA Dues
-
Year Built
1977
Price History
| Date / Event | Date | Event | Price |
|---|---|---|---|
| Apr 4, 2023 | Sold to Gabriela Mena, Nicholas Jam... | $250,000 | |
| Sold to Gabriela Mena, Nicholas Jam... | |||
| Mar 5, 2023 | No longer available | - | |
| No longer available | |||
| Mar 4, 2023 | Price Decreased |
$249,500
↓ $5K
(2%)
|
|
| Price Decreased | |||
| Feb 22, 2023 | Listed | $254,500 | |
| Listed | |||
| Oct 6, 2021 | No longer available | - | |
| No longer available | |||
Show More

Property Highlights
Fireplace
Air Conditioning
Building Info
Overview
Building
Neighborhood
Zoning
Geography
Comparables
Unit
Status
Status
Type
Beds
Baths
ft²
Price/ft²
Price/ft²
Asking Price
Listed On
Listed On
Closing Price
Sold On
Sold On
HOA + Taxes
About South Side
Similar Homes for Sale
Nearby Rentals

$1,995 /mo
- 2 Beds
- 2 Baths
- 1,300 ft²

$1,900 /mo
- 2 Beds
- 2 Baths
- 1,300 ft²




