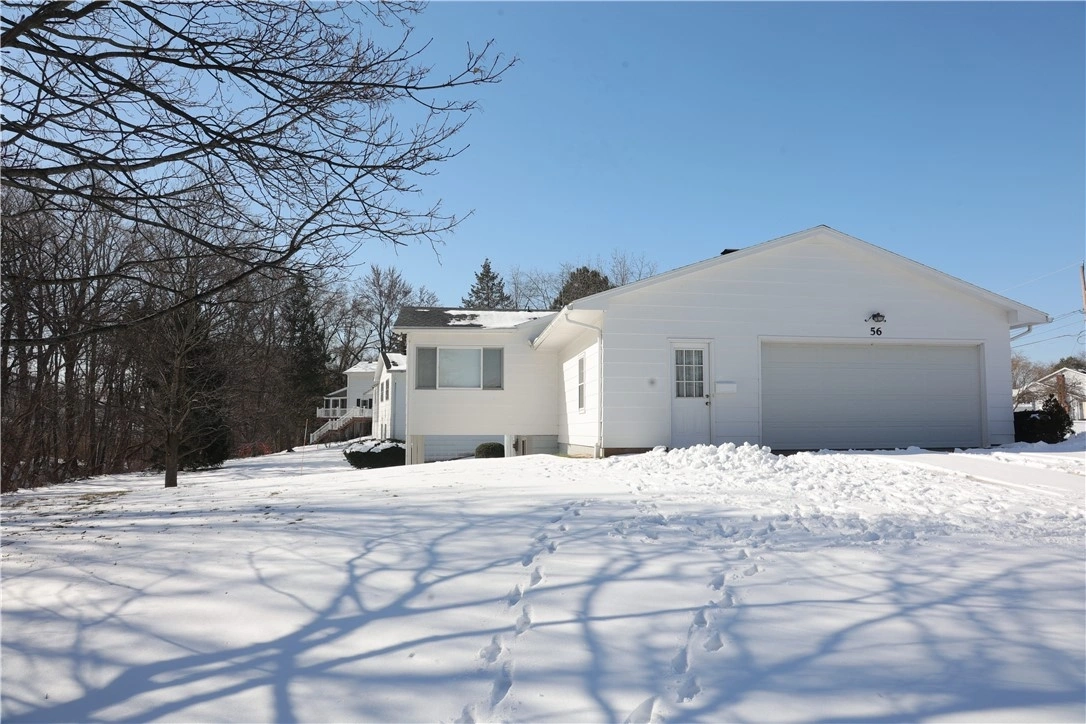$199,999
●
House -
In Contract
56 Valley View Drive
Clarkson, NY 14420
4 Beds
2 Baths
$1,424
Estimated Monthly
$0
HOA / Fees
11.75%
Cap Rate
About This Property
Introducing a charming ranch, boasting over 1700 square feet of
comfortable living space. This delightful home features 4 bedrooms,
providing ample space for a growing family or guests. Enjoy cozy
evenings by the gas fireplace in the living room, perfect for
relaxation and entertaining. Additionally, a wood burning fireplace
in the partially finished lower level adds warmth and ambiance to
the home.
This property offers a full walkout basement with sliding door to back patio. All appliances are included, offering convenience and value to the new owner. Situated on a corner lot, this home boasts a 2-car attached garage, providing shelter for your vehicles and storage needs.
The highlight of this home is the sunroom, offering a bright and inviting space to relax and enjoy the views of the surrounding landscape. While this home needs some TLC, it presents a fantastic opportunity to personalize and make it your own. Don't miss out on the chance to own this charming ranch with great potential! Showings begin Wednesday, March 6th, 2024. Offers will be reviewed Monday, March 11th, 2024 at 2pm. Please allow 24 hours on all offers.
This property offers a full walkout basement with sliding door to back patio. All appliances are included, offering convenience and value to the new owner. Situated on a corner lot, this home boasts a 2-car attached garage, providing shelter for your vehicles and storage needs.
The highlight of this home is the sunroom, offering a bright and inviting space to relax and enjoy the views of the surrounding landscape. While this home needs some TLC, it presents a fantastic opportunity to personalize and make it your own. Don't miss out on the chance to own this charming ranch with great potential! Showings begin Wednesday, March 6th, 2024. Offers will be reviewed Monday, March 11th, 2024 at 2pm. Please allow 24 hours on all offers.
Unit Size
-
Days on Market
-
Land Size
0.48 acres
Price per sqft
-
Property Type
House
Property Taxes
$442
HOA Dues
-
Year Built
1966
Listed By
Last updated: 2 months ago (NYSAMLS #R1523937)
Price History
| Date / Event | Date | Event | Price |
|---|---|---|---|
| Mar 14, 2024 | In contract | - | |
| In contract | |||
| Mar 1, 2024 | Listed by Empire Realty Group | $199,999 | |
| Listed by Empire Realty Group | |||
Property Highlights
Garage
Air Conditioning
Fireplace
Parking Details
Has Garage
Parking Features: Attached, Driveway, Garage Door Opener
Garage Spaces: 2
Interior Details
Bedroom Information
Bedrooms: 4
Bedrooms on Main Level: 2
Bathroom Information
Full Bathrooms: 2
Bathrooms on Main Level: 1
Interior Information
Interior Features: Separate Formal Dining Room, Separate Formal Living Room, Sliding Glass Doors, Bedroomon Main Level, Main Level Primary
Appliances: Dryer, Electric Oven, Electric Range, Gas Water Heater, Refrigerator, Washer
Flooring Type: Carpet, Laminate, Varies
Room Information
Laundry Features: In Basement
Rooms: 7
Fireplace Information
Has Fireplace
Fireplaces: 2
Basement Information
Has Basement
Full, PartiallyFinished, WalkOutAccess
Exterior Details
Property Information
Property Condition: Resale
Year Built: 1966
Building Information
Foundation Details: Block
Roof: Asphalt
Construction Materials: Composite Siding
Outdoor Living Structures: Patio
Lot Information
CornerLot
Lot Size Dimensions: 114X185
Lot Size Acres: 0.4848
Lot Size Square Feet: 21119
Land Information
Land Assessed Value: $0
Financial Details
Tax Assessed Value: $137,000
Tax Annual Amount: $5,300
Utilities Details
Cooling Type: Central Air
Heating Type: Gas, Hot Water
Utilities: Sewer Connected, Water Connected



































