




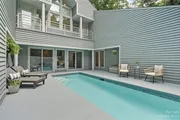













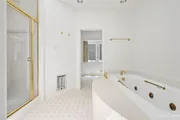



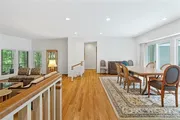






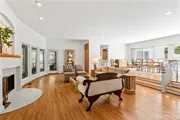







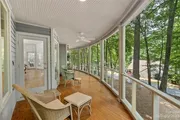









1 /
48
Map
$810,000 - $988,000
●
House -
Off Market
56 Timberidge Drive
Lake Wylie, SC 29710
3 Beds
5 Baths
3820 Sqft
Sold Apr 02, 2024
$855,000
$684,000
by Northpointe Bank
Mortgage Due Apr 21, 2054
About This Property
A custom work of art. Built in 1988 by the talented architect Hal
Tribble, you are taken back upon entry with the interesting lines
and curves of this home. The main event here is the European style
pool situated in the center of the home and visible from the living
room , dining room, primary and hall, this area will certainly wow
your guests for entertaining. Natural light pours in from the many
architectural windows throughout the home. It's all in the details,
with custom moldings, built in curios, modern doors and sleek
finishes. The curved screened in patio is another living area in
itself, perfect for all seasons. Home's primary bedrooms features
an exquisite design with dual separate dressing areas for the
owners. Both secondary bedrooms upstairs have ensuite bathrooms. A
dedicated office and full basement with half bath makes this home
functional for all needs. Dive on into a piece of art. in this
Beautiful home in tranquil, lakefront/golfing resort community of
River hills
The manager has listed the unit size as 3820 square feet.
The manager has listed the unit size as 3820 square feet.
Unit Size
3,820Ft²
Days on Market
-
Land Size
0.44 acres
Price per sqft
$235
Property Type
House
Property Taxes
-
HOA Dues
$521
Year Built
1988
Price History
| Date / Event | Date | Event | Price |
|---|---|---|---|
| Apr 3, 2024 | No longer available | - | |
| No longer available | |||
| Feb 14, 2024 | In contract | - | |
| In contract | |||
| Dec 9, 2023 | No longer available | - | |
| No longer available | |||
| Nov 3, 2023 | In contract | - | |
| In contract | |||
| Oct 31, 2023 | Price Decreased |
$899,000
↓ $51K
(5.4%)
|
|
| Price Decreased | |||
Show More

Property Highlights
Building Info
Overview
Building
Neighborhood
Zoning
Geography
Comparables
Unit
Status
Status
Type
Beds
Baths
ft²
Price/ft²
Price/ft²
Asking Price
Listed On
Listed On
Closing Price
Sold On
Sold On
HOA + Taxes
Active
House
4
Beds
3.5
Baths
4,609 ft²
$195/ft²
$900,000
Jan 18, 2024
-
$535/mo
In Contract
House
5
Beds
3.5
Baths
4,942 ft²
$172/ft²
$850,000
Jan 11, 2024
-
$568/mo



















































