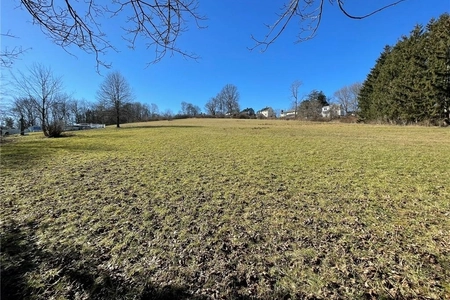$339,900
●
House -
In Contract
56 Del Terrace
Meriden, Connecticut 06450
4 Beds
3 Baths,
1
Half Bath
1503 Sqft
$2,155
Estimated Monthly
$0
HOA / Fees
8.70%
Cap Rate
About This Property
Multiple Offers - BEST and FINAL by Monday March 11 @ 10am. Seller
will make selection in the afternoon. Come and enjoy the peace and
quiet of this updated cape cod on the East side of Meriden on a
cul-de-sac street. This remodeled home offers an open main floor
with lots of natural lighting. The Kitchen offer white cabinetry,
granite counter-tops and stainless steel appliances, with slider to
private deck & patio. Living room with a wood fireplace and
hardwood throughout the house. Updated bathroom on each floor of
the house. Detached garage can fit two cars with an long stretched
driveway. Convenient location, close to highways, shopping and
restaurants. Make it your own!
Unit Size
1,503Ft²
Days on Market
-
Land Size
0.21 acres
Price per sqft
$226
Property Type
House
Property Taxes
$486
HOA Dues
-
Year Built
1940
Listed By
Last updated: 2 months ago (Smart MLS #170620018)
Price History
| Date / Event | Date | Event | Price |
|---|---|---|---|
| Mar 13, 2024 | In contract | - | |
| In contract | |||
| Mar 6, 2024 | Listed by Legacy Realty LLC | $339,900 | |
| Listed by Legacy Realty LLC | |||
| Sep 4, 2023 | In contract | - | |
| In contract | |||
| Aug 14, 2023 | Listed by eXp Realty | $250,000 | |
| Listed by eXp Realty | |||



|
|||
|
Your new lifestyle awaits in this charming oversized Cape Cod
residence that boasts an enviable proximity to a respected school.
Embrace green living with a five year young roof and leased solar
panels that power your home efficiently. The deck, a seamless
extension of your living space, invites you to revel in the
outdoors while retaining the comforts of home. A MASSIVE detached
two car garage provides ample space for your vehicles or
belongings. A true must-see!
|
|||
| Jun 4, 2018 | Sold to Camille Bellemare | $135,000 | |
| Sold to Camille Bellemare | |||
Property Highlights
Garage
Fireplace
Parking Details
Has Garage
Garage Spaces: 2
Garage Features: Detached Garage, Paved
Total Parking Spaces: 5
Interior Details
Bedroom Information
Bedrooms: 4
Bathroom Information
Full Bathrooms: 2
Half Bathrooms: 1
Total Bathrooms: 3
Interior Information
Appliances: Electric Cooktop, Range Hood, Refrigerator, Dishwasher
Room Information
Total Rooms: 6
Laundry Room Info: Lower Level
Laundry Room Location: Located in the Basement's Bathroom
Bedroom1
Level: Main
Bedroom2
Level: Upper
Bedroom3
Level: Upper
Dining Room
Level: Upper
Living Room
Level: Upper
Fireplace Information
Has Fireplace
Fireplaces: 1
Basement Information
Has Basement
Full, Heated, Fully Finished, Interior Access, Full With Hatchway
Exterior Details
Property Information
Total Heated Above Grade Square Feet: 1503
Year Built Source: Public Records
Year Built: 1940
Building Information
Foundation Type: Concrete
Roof: Asphalt Shingle
Architectural Style: Cape Cod
Financial Details
Property Tax: $5,828
Tax Year: July 2023-June 2024
Assessed Value: $157,010
Utilities Details
Cooling Type: None
Heating Type: Radiator
Heating Fuel: Oil
Hot Water: Other, 65 Gallon Tank
Sewage System: Public Sewer Connected
Water Source: Public Water Connected
Building Info
Overview
Building
Neighborhood
Zoning
Geography
Comparables
Unit
Status
Status
Type
Beds
Baths
ft²
Price/ft²
Price/ft²
Asking Price
Listed On
Listed On
Closing Price
Sold On
Sold On
HOA + Taxes
Sold
House
4
Beds
2
Baths
1,974 ft²
$144/ft²
$285,000
Sep 29, 2023
$285,000
Nov 21, 2023
$473/mo
Sold
House
3
Beds
1
Bath
1,536 ft²
$199/ft²
$305,000
Aug 11, 2023
$305,000
Sep 28, 2023
$396/mo
Sold
House
3
Beds
2
Baths
1,197 ft²
$246/ft²
$295,000
Nov 27, 2023
$295,000
Jan 4, 2024
$419/mo
Sold
Multifamily
4
Beds
2
Baths
2,132 ft²
$144/ft²
$307,000
Aug 21, 2023
$307,000
Oct 20, 2023
$409/mo
Sold
House
3
Beds
2
Baths
2,435 ft²
$154/ft²
$375,000
Oct 4, 2023
$375,000
Jan 8, 2024
$502/mo
Sold
Multifamily
4
Beds
2
Baths
2,428 ft²
$124/ft²
$300,000
Nov 14, 2023
$300,000
Dec 29, 2023
$480/mo
In Contract
Multifamily
4
Beds
3
Baths
1,848 ft²
$160/ft²
$295,000
Feb 27, 2024
-
$332/mo
Active
Commercial
Loft
2
Baths
2,926 ft²
$102/ft²
$299,900
Sep 5, 2023
-
$539/mo



































































