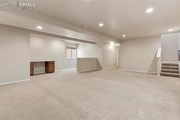



































1 /
36
Map
$549,920*
●
House -
Off Market
5577 Sunrise Mesa Drive
Colorado Springs, CO 80924
3 Beds
3 Baths
2653 Sqft
$495,000 - $603,000
Reference Base Price*
0.17%
Since Jul 1, 2023
National-US
Primary Model
Sold Jun 14, 2023
$549,000
Buyer
Seller
$560,803
by Fairway Independent Mtg Corp
Mortgage Due Jul 01, 2053
Sold Sep 10, 2014
$324,640
Buyer
Seller
$200,000
by Imortgage.com Inc
Mortgage Due Oct 01, 2024
About This Property
Welcome to the stunning Parkwood at Wolf Ranch community. This
beautiful corner lot welcomes the morning sun, enjoy your morning
coffee in new enclosed sunroom, with beautiful aspen trees right
outside your door. Entrance thru the foyer which expands into the
living room with gas fireplace, kitchen, and dining room, with
hardwood floors. Off the dining room enjoy your enclosed patio
which provides access to your low maintenance yard. Enjoy your main
level master suite with a 5-piece master bathroom, large soaking
tub, stand-alone shower, and walk in closet. An additional bedroom
and full bath are also located on the main level. The main level is
complete with laundry room off the garage. The staircase leads you
to a finished basement, where you will find a large open family
room, perfect for additional entertainment, this space is so large
you can make it your own. There are connections to add a kitchen.
You will also find another bedroom, full bathroom, and mechanical
room. Welcome Home! You won't want to miss this opportunity to own
in this Wolf Ranch Community, with parks and trails throughout the
community. This home is just a short distance to restaurants,
shops, and schools. Easy access to I25, 83, 21, 24 and Colorado
Springs Airport.
The manager has listed the unit size as 2653 square feet.
The manager has listed the unit size as 2653 square feet.
Unit Size
2,653Ft²
Days on Market
-
Land Size
0.10 acres
Price per sqft
$207
Property Type
House
Property Taxes
$255
HOA Dues
-
Year Built
2014
Price History
| Date / Event | Date | Event | Price |
|---|---|---|---|
| Jun 14, 2023 | No longer available | - | |
| No longer available | |||
| Jun 14, 2023 | Sold to Andrew Beguhl, Julie Beguhl | $549,000 | |
| Sold to Andrew Beguhl, Julie Beguhl | |||
| May 20, 2023 | In contract | - | |
| In contract | |||
| May 19, 2023 | No longer available | - | |
| No longer available | |||
| May 10, 2023 | Price Decreased |
$549,000
↓ $16K
(2.8%)
|
|
| Price Decreased | |||
Show More

Property Highlights
Fireplace
Air Conditioning
Building Info
Overview
Building
Neighborhood
Zoning
Geography
Comparables
Unit
Status
Status
Type
Beds
Baths
ft²
Price/ft²
Price/ft²
Asking Price
Listed On
Listed On
Closing Price
Sold On
Sold On
HOA + Taxes
In Contract
House
4
Beds
4
Baths
3,567 ft²
$171/ft²
$609,898
Mar 22, 2023
-
$251/mo
In Contract
House
4
Beds
3
Baths
3,856 ft²
$159/ft²
$615,000
Oct 24, 2022
-
$250/mo
In Contract
House
4
Beds
4
Baths
3,711 ft²
$175/ft²
$650,000
Apr 27, 2023
-
$256/mo
About Powers
Similar Homes for Sale
Nearby Rentals

$2,900 /mo
- 5 Beds
- 3.5 Baths
- 3,300 ft²

$3,100 /mo
- 5 Beds
- 3 Baths
- 3,586 ft²








































