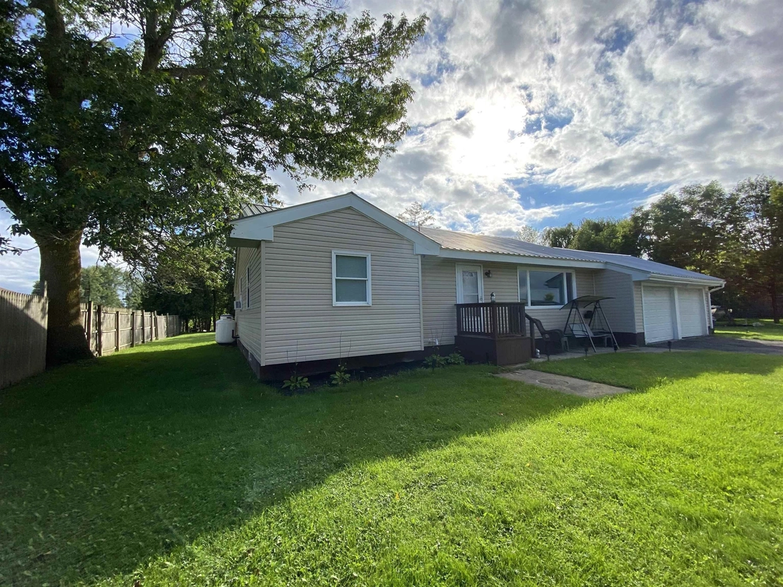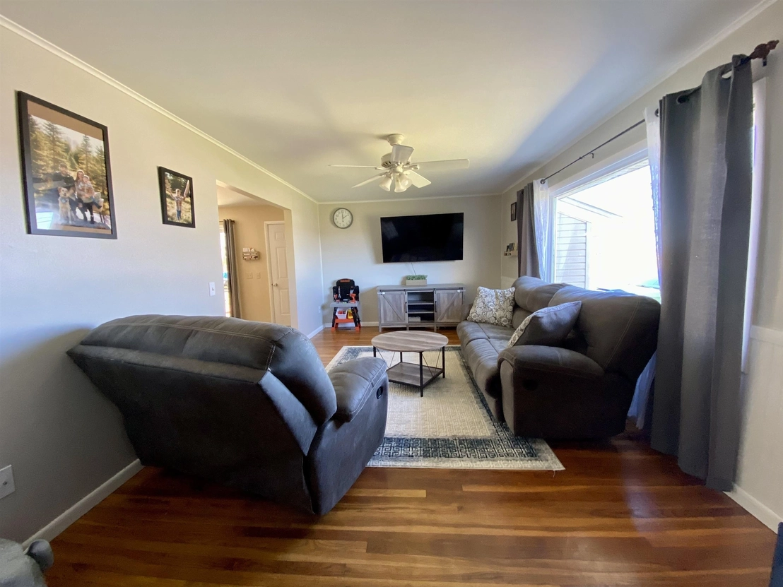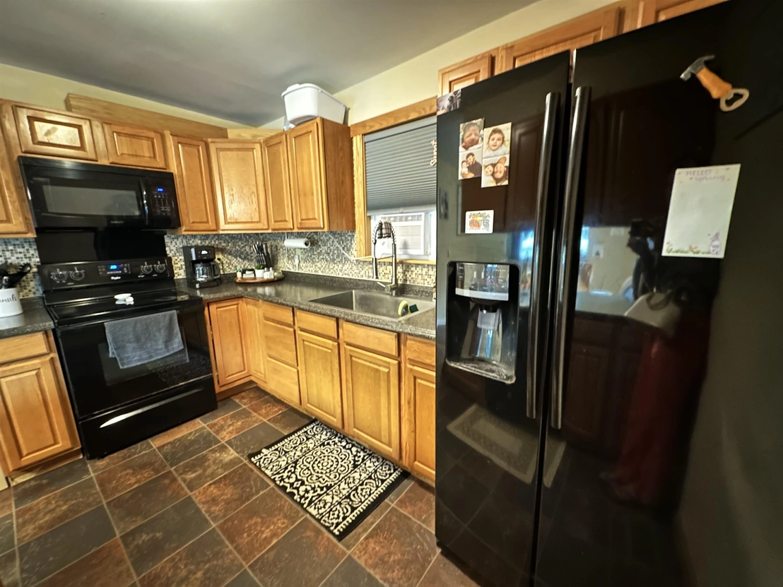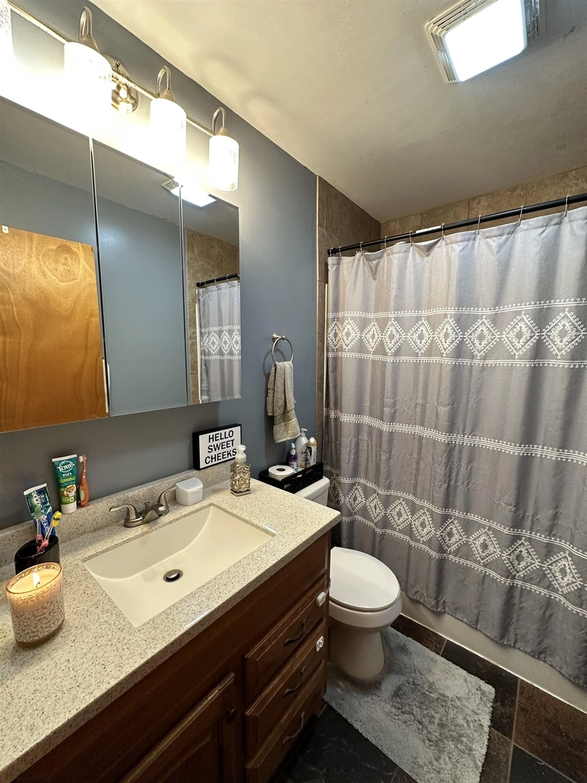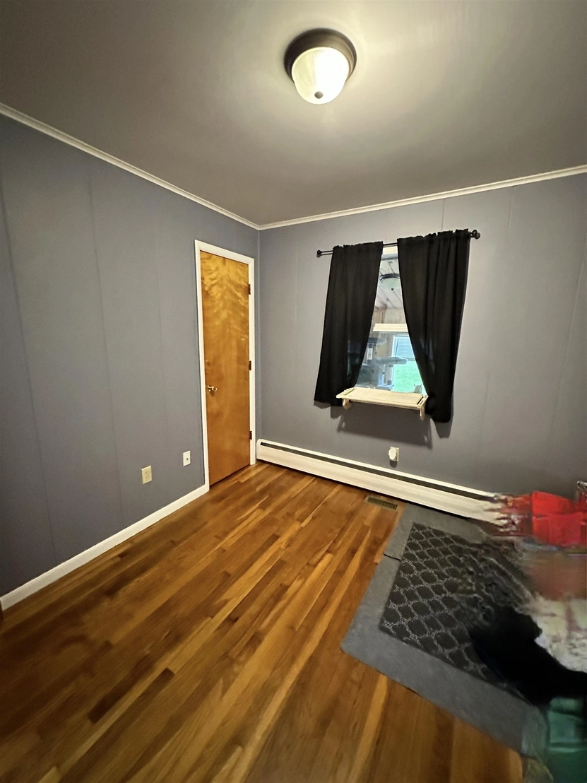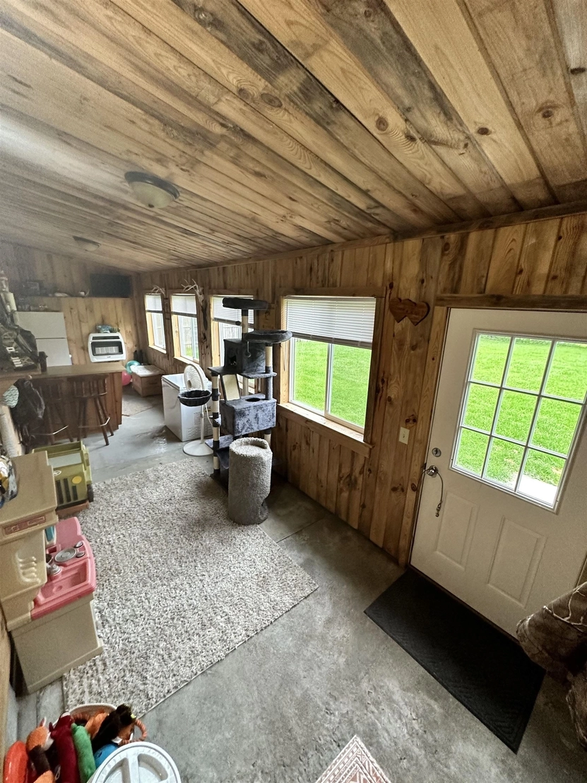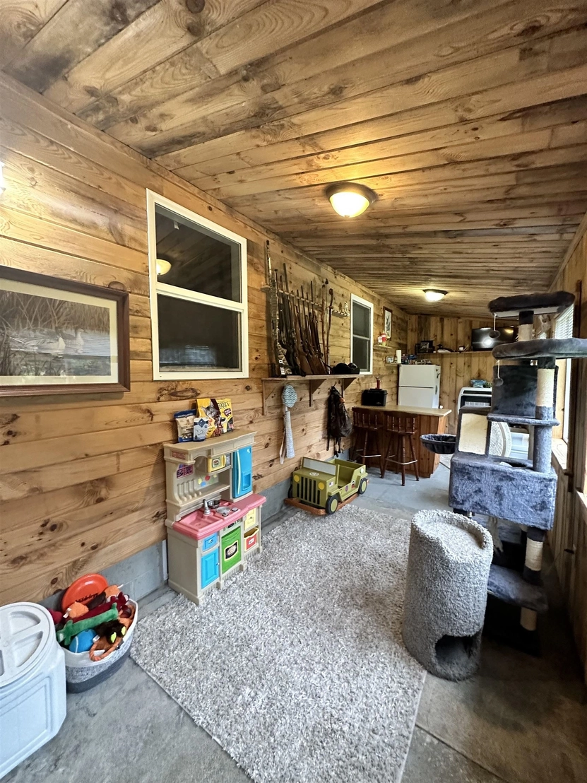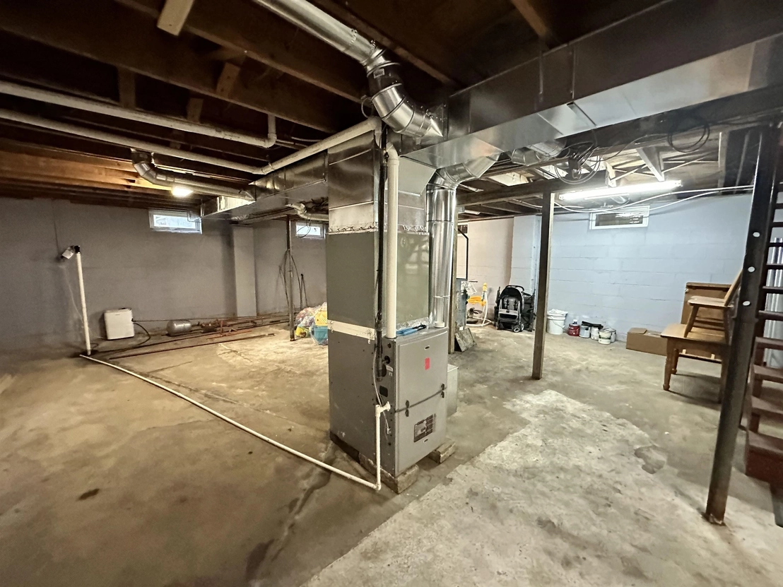



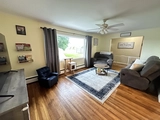



























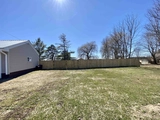






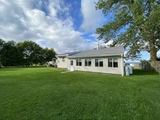

1 /
41
Map
$162,000 - $196,000
●
House -
In Contract
5573 SH 812
Ogdensburg, NY 13669
3 Beds
1 Bath
880 Sqft
Sold Oct 09, 2014
$22,000
Buyer
Seller
$98,550
by St Lawrence Fcu
Mortgage Due Jan 10, 2051
About This Property
NEW fully fenced back yard with privacy fencing. Updated, efficient
& ideal location, this 3BR ranch home sits on just over a half an
acre, offering a large private backyard, patio area, 2 stall
attached garage, unfinished basement and more...just minutes to the
city and in Ogdensburg School District. You will love the
original hardwood floors that start in the foyer and run through
the bright living room, dining room, down the hall and into all 3
bedrooms. Updated kitchen with oak cabinets with dining room just
off & sliding doors to the patio area/yard. The full bath has been
updated, fresh paint throughout and a forced air propane furnace
was installed(2021) & is set for central air with the addition of
one component.There is a 4 season bonus room off the back of the
house could easily be expanded to allow for additional square
footage .
The manager has listed the unit size as 880 square feet.
The manager has listed the unit size as 880 square feet.
Unit Size
880Ft²
Days on Market
-
Land Size
0.58 acres
Price per sqft
$204
Property Type
House
Property Taxes
$155
HOA Dues
-
Year Built
1959
Listed By
Price History
| Date / Event | Date | Event | Price |
|---|---|---|---|
| Apr 21, 2024 | In contract | - | |
| In contract | |||
| Apr 14, 2024 | Listed | $179,500 | |
| Listed | |||
| Sep 19, 2023 | No longer available | - | |
| No longer available | |||
| Aug 26, 2023 | Listed | $171,500 | |
| Listed | |||



|
|||
|
Immaculate, easy to maintain & efficient , this 3BR ranch home sits
on just over a half an acre, offering a large private backyard,
patio area, 2 stall attached garage, unfinished basement and
more...just minutes to the city and in Ogdensburg School District.
You will love the original hardwood floors that start in the foyer
and run through the bright living room, dining room, down the hall
and into all 3 bedrooms. Updated kitchen with oak cabinets with
dining room just off…
|
|||
| Oct 9, 2014 | Sold to Michael Ogrady | $22,000 | |
| Sold to Michael Ogrady | |||
Property Highlights
Exterior Details
Exterior Information
Vinyl Siding


