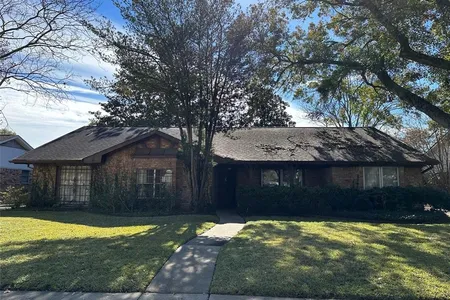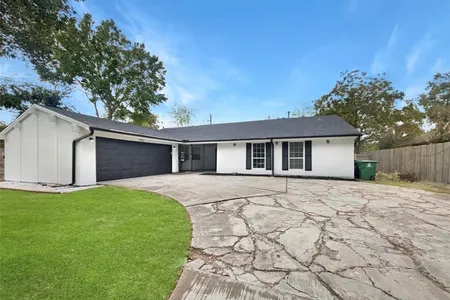$405,000 Last Listed Price
●
House -
Off Market
5561 Aspen Street
Bellaire, TX 77401
3 Beds
2 Baths
1619 Sqft
$547,478
RealtyHop Estimate
35.18%
Since Oct 1, 2020
National-US
Primary Model
About This Property
A desirable and friendly neighborhood zoned in the City of
Bellaire. On a quiet, U-shaped street with limited traffic and
mature trees. Never flooded. The Lot is 9,375 SF per HCAD. Quiet
but so convenient to restaurants, shops, 610, The Med Center,
Galleria, Greenway Plaza and more. Zoned to Condit Elementary,
Pershing Middle and Bellaire High. This home is ready for your
renovations and updates offering tremendous potential. The extra
room makes a great office space or play room with built-in shelves
and overlooking the lovely, tranquil backyard.
Unit Size
1,619Ft²
Days on Market
41 days
Land Size
0.22 acres
Price per sqft
$250
Property Type
House
Property Taxes
$763
HOA Dues
-
Year Built
1950
Last updated: 4 months ago (HAR #77684972)
Price History
| Date / Event | Date | Event | Price |
|---|---|---|---|
| Oct 6, 2021 | No longer available | - | |
| No longer available | |||
| Sep 17, 2020 | Sold | $349,000 - $425,000 | |
| Sold | |||
| Aug 24, 2020 | In contract | - | |
| In contract | |||
| Aug 15, 2020 | Price Decreased |
$405,000
↓ $20K
(4.7%)
|
|
| Price Decreased | |||
| Aug 7, 2020 | Listed by Keller Williams - Houston Metropolitan | $425,000 | |
| Listed by Keller Williams - Houston Metropolitan | |||



|
|||
|
A desirable and friendly neighborhood zoned in the City of
Bellaire. On a quiet, U-shaped street with limited traffic and
mature trees. Never flooded. The Lot is 9,375 SF per HCAD. Quiet
but so convenient to restaurants, shops, 610, The Med Center,
Galleria, Greenway Plaza and more. Zoned to Condit Elementary,
Pershing Middle and Bellaire High. This home is ready for your
renovations and updates offering tremendous potential. The extra
room makes a great office space or play room with…
|
|||
Property Highlights
Garage
Air Conditioning
Building Info
Overview
Building
Neighborhood
Geography
Comparables
Unit
Status
Status
Type
Beds
Baths
ft²
Price/ft²
Price/ft²
Asking Price
Listed On
Listed On
Closing Price
Sold On
Sold On
HOA + Taxes
Sold
House
3
Beds
2
Baths
1,659 ft²
$370,500
Mar 19, 2021
$333,000 - $407,000
May 26, 2021
$562/mo
House
3
Beds
2
Baths
1,545 ft²
$450,000
May 20, 2021
$405,000 - $495,000
Aug 25, 2021
$698/mo
Sold
House
3
Beds
2
Baths
1,738 ft²
$380,000
Sep 10, 2023
$342,000 - $418,000
Oct 6, 2023
$657/mo
House
3
Beds
2
Baths
1,449 ft²
$500,000
May 21, 2022
$450,000 - $550,000
Jun 24, 2022
-
Sold
House
3
Beds
2
Baths
1,427 ft²
$445,000
Nov 20, 2020
$401,000 - $489,000
Dec 21, 2020
$824/mo
House
4
Beds
3
Baths
1,617 ft²
$460,000
Oct 2, 2020
$414,000 - $506,000
Jan 15, 2021
$732/mo
Active
House
3
Beds
2
Baths
1,510 ft²
$321/ft²
$485,000
Dec 15, 2023
-
$933/mo
Active
House
4
Beds
3
Baths
2,133 ft²
$223/ft²
$475,000
Nov 30, 2023
-
$678/mo
About Southwest Houston
Similar Homes for Sale
Nearby Rentals

$2,399 /mo
- 3 Beds
- 2 Baths
- 1,791 ft²

$2,500 /mo
- 3 Beds
- 2 Baths
- 1,739 ft²






























