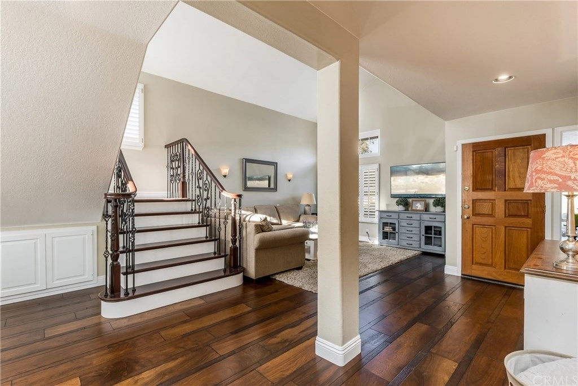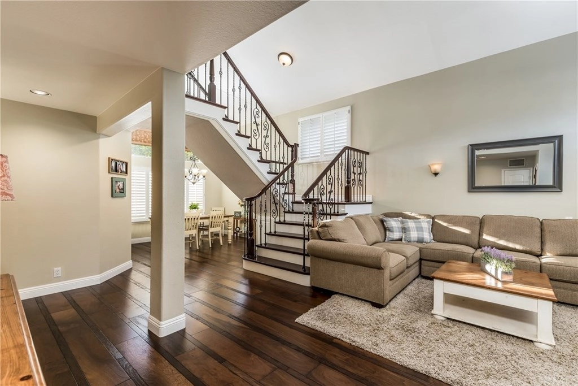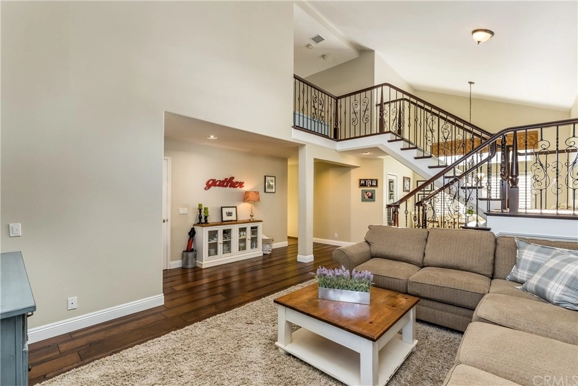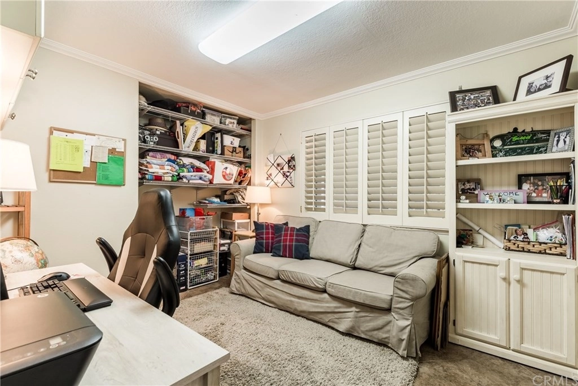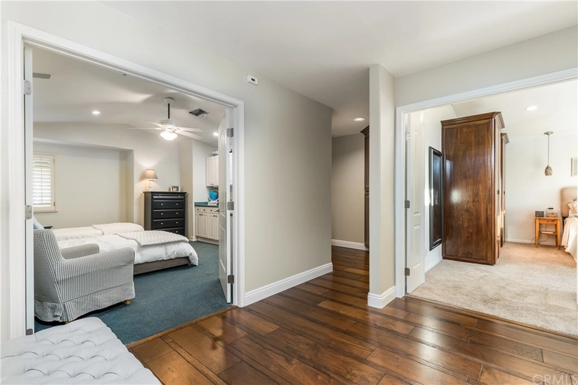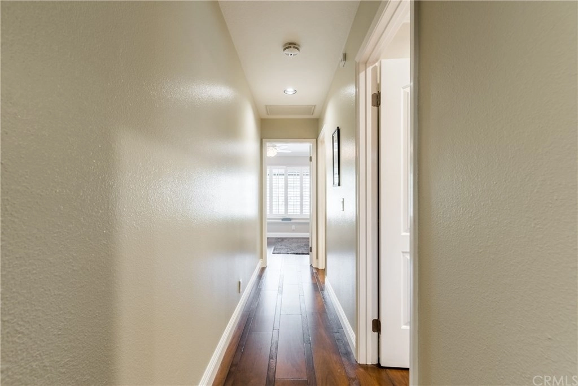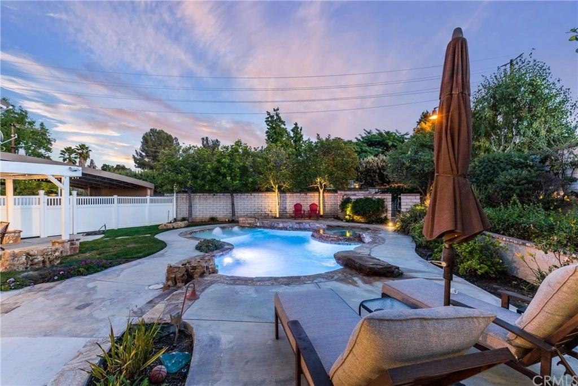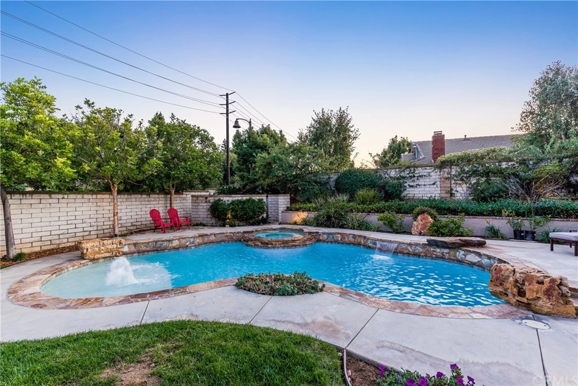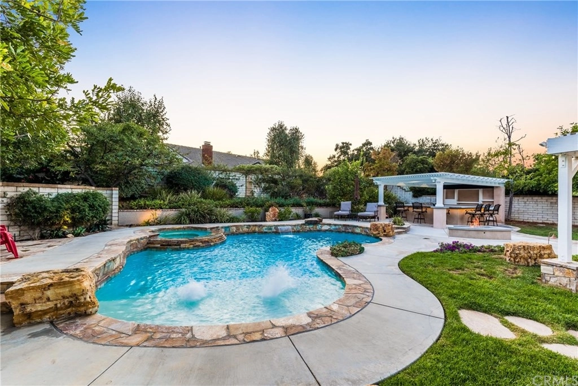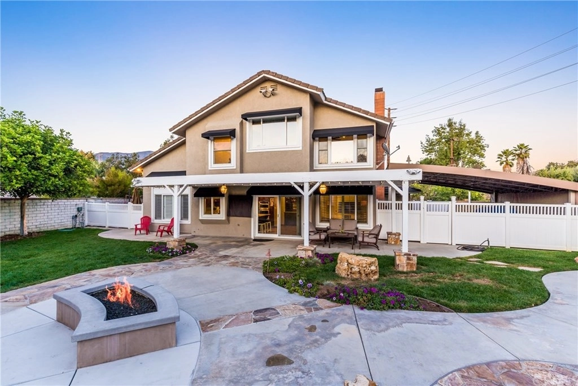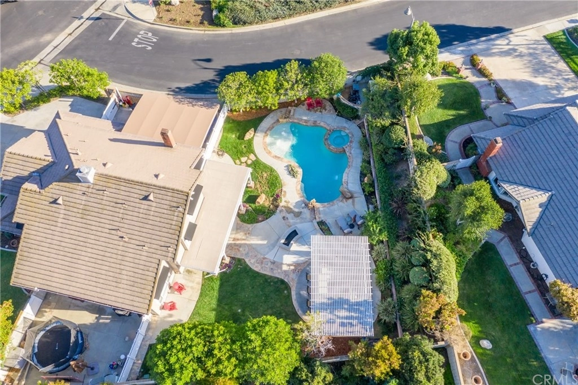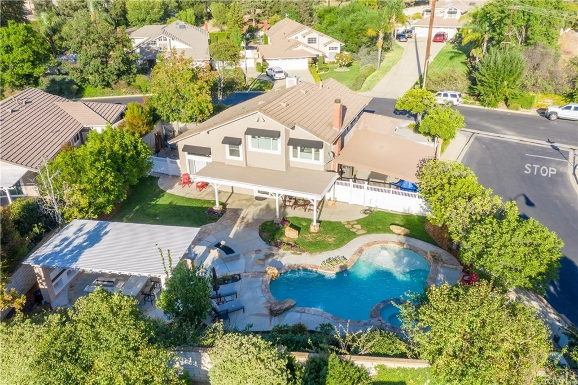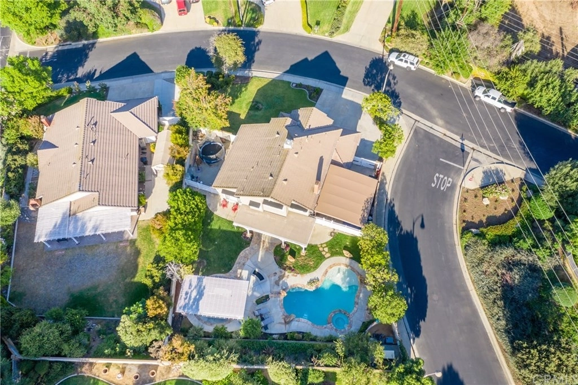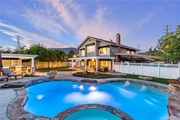
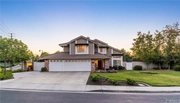
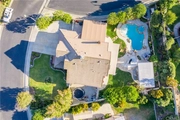


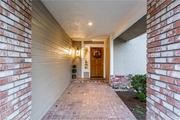



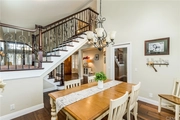
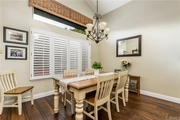

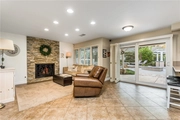
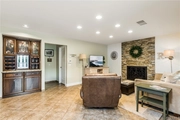
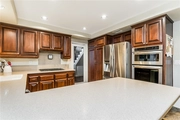






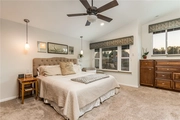
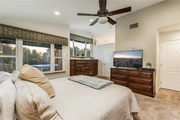
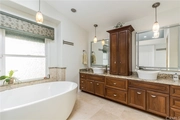



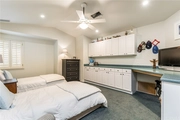



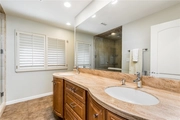
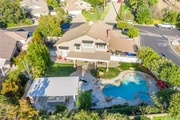
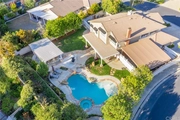



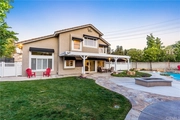


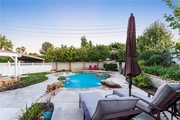
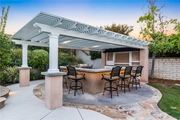
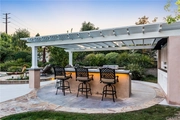
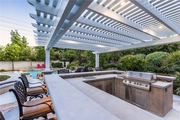
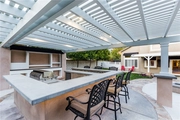
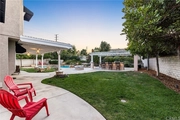
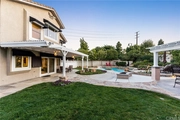

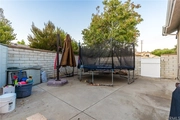
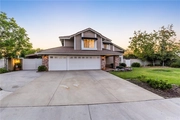
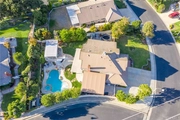

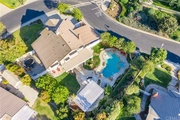




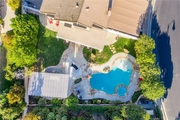

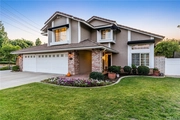
1 /
60
Map
$1,455,351*
●
House -
Off Market
5555 Rotary Drive
La Verne, CA 91750
4 Beds
3 Baths
2556 Sqft
$896,000 - $1,094,000
Reference Base Price*
46.27%
Since Jan 1, 2020
National-US
Primary Model
Sold Dec 12, 2019
$995,000
$638,800
by Caliber Home Loans Inc
Mortgage Due Mar 01, 2051
Sold Jul 26, 2017
$775,000
$542,500
by Pmac Lending Services Inc
Mortgage Due Aug 01, 2047
About This Property
EXCEPTIONALLY REMODELED POOL HOME SITUATED ON A SPRAWLING CORNER
LOT OF THE EMERALD RIDGE GATED COMMUNITY. Professionally landscaped
& manicured grounds w/block wall perimeter. Covered front entry
w/brick walkway leads through front door to a cozy entryway
w/hardwood floors. Open floor plan w/living rm offering picture
window w/plantation shutters, vaulted ceilings, impressive wrought
iron staircase & an adjacent formal dining rm w/window overlooking
backyard. Family rm w/tiled floors, floor-to-ceiling stacked stone
fireplace, built-in custom bar, recessed lighting & a sliding door
to backyard. Open kitchen w/custom cherrywood cabinetry, corian
countertops, stainless steel appliances, breakfast bar & views.
Main floor bedroom & bath plus a utility rm. Upstairs landing
w/wood floors leads to double-door entry master bedroom w/custom
cabinetry built-in closet, pendant bedside lighting, vaulted
ceilings, windows w/views & ensuite bath. Master bath w/cherrywood
cabinets, dual sinks, granite counters, freestanding soaking tub,
walk-in custom shower, marble floors & travertine wainscoting.
Three additional bedrooms upstairs plus remodeled hall bath w/dual
sinks. Finished garage w/separate HVAC, storage & epoxy floors.
Dual paned windows w/electric security shutters on every window.
Backyard features a pool & spa w/new equipment, custom hardscape,
fire pit, built-in BBQ w/cover, grass area, RV parking w/custom
canvas cover. 20kw Kohler back up generator w/automatic transfer
switch.
The manager has listed the unit size as 2556 square feet.
The manager has listed the unit size as 2556 square feet.
Unit Size
2,556Ft²
Days on Market
-
Land Size
13,471.00 acres
Price per sqft
$389
Property Type
House
Property Taxes
-
HOA Dues
$13
Year Built
1989
Price History
| Date / Event | Date | Event | Price |
|---|---|---|---|
| Dec 15, 2019 | No longer available | - | |
| No longer available | |||
| Oct 20, 2019 | Listed | $995,000 | |
| Listed | |||
Property Highlights
Air Conditioning
Garage
With View








