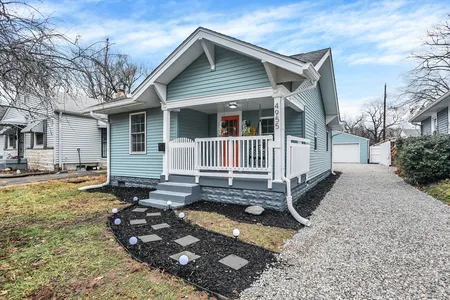
























1 /
25
Map
$297,000 - $361,000
●
House -
Off Market
5553 Rosslyn Avenue
Indianapolis, IN 46220
3 Beds
2 Baths
1448 Sqft
Sold Jun 05, 2019
$211,500
Buyer
Seller
$165,000
by Mjw Financial Llc
Mortgage Due Mar 01, 2051
Sold Apr 19, 2012
$132,200
Buyer
$130,471
by Jpmorgan Chase Bank Na
Mortgage Due Apr 01, 2042
About This Property
Location, location location! Check out this awesome 3 bedroom and 2
FULL baths AND move-in ready home! Huge quiet corner lot with
amazing trees. Walk or ride your bike to Broad Ripple Park and all
the fun places around. The primary bedroom is spacious with room
for a desk or gym and has a WALK IN closet. This home has two full
baths that have been remodeled within the past five years. The
kitchen was opened up and has brand new cabinets and countertops as
well as an island with storage. Enjoy coffee on your front porch or
the new cobblestone backyard patio with a fenced in yard for your
puppy. Come see this great home today!
The manager has listed the unit size as 1448 square feet.
The manager has listed the unit size as 1448 square feet.
Unit Size
1,448Ft²
Days on Market
-
Land Size
0.21 acres
Price per sqft
$228
Property Type
House
Property Taxes
-
HOA Dues
-
Year Built
1939
Price History
| Date / Event | Date | Event | Price |
|---|---|---|---|
| Apr 3, 2024 | No longer available | - | |
| No longer available | |||
| Feb 14, 2024 | In contract | - | |
| In contract | |||
| Feb 7, 2024 | Listed | $329,999 | |
| Listed | |||
Property Highlights
Air Conditioning
Building Info
Overview
Building
Neighborhood
Geography
Comparables
Unit
Status
Status
Type
Beds
Baths
ft²
Price/ft²
Price/ft²
Asking Price
Listed On
Listed On
Closing Price
Sold On
Sold On
HOA + Taxes
About Chatard
Similar Homes for Sale

$298,900
- 2 Beds
- 1 Bath
- 744 ft²

$319,000
- 2 Beds
- 1 Bath
- 1,030 ft²
Nearby Rentals

$1,400 /mo
- 3 Beds
- 1.5 Baths
- 1,440 ft²

$1,350 /mo
- 2 Beds
- 1 Bath
- 796 ft²




























