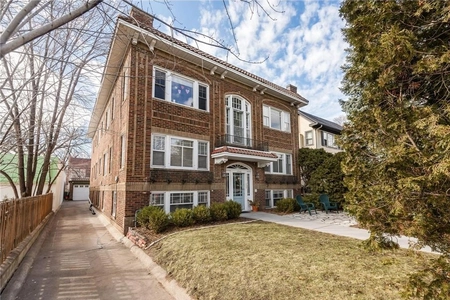























1 /
24
Map
$279,000 - $339,000
●
House -
Off Market
5553 Fremont Avenue S
Minneapolis, MN 55419
3 Beds
2 Baths
1275 Sqft
Sold Jun 13, 2013
$200,500
Owner
Seller
$636,686,000
by Jpmorgan Chase Bank Na
Mortgage Due May 06, 2045
About This Property
Nestled in the prime Kenny neighborhood, just two blocks from the
serene Minnehaha Creek, this charming 3-bedroom, 2-bath home
combines classic architecture with functional living spaces. It
features an open layout that flows from the living room to a
first-floor family/dining room combination, plus a formal dining
room, catering to both entertaining and daily life. With hardwood
floors throughout, an attached garage, and a sunroom, the property
offers comfort and convenience. Ideally situated in a vibrant
neighborhood, it's perfect for enjoying outdoor activities at
nearby Minnehaha Creek and Kenny School. Information is deemed
reliable but not guaranteed, and tenants are encouraged to verify
any details as needed. BUYER TO ASSUME CITY REQUIREMENTS.
The manager has listed the unit size as 1275 square feet.
The manager has listed the unit size as 1275 square feet.
Unit Size
1,275Ft²
Days on Market
-
Land Size
0.13 acres
Price per sqft
$243
Property Type
House
Property Taxes
-
HOA Dues
-
Year Built
1924
Price History
| Date / Event | Date | Event | Price |
|---|---|---|---|
| Apr 11, 2024 | No longer available | - | |
| No longer available | |||
| Mar 24, 2024 | In contract | - | |
| In contract | |||
| Mar 11, 2024 | Listed | $309,900 | |
| Listed | |||
| May 6, 2015 | Sold | $500 | |
| Sold | |||
| Jun 13, 2013 | Sold | $200,500 | |
| Sold | |||
Property Highlights
Air Conditioning
Building Info
Overview
Building
Neighborhood
Zoning
Geography
Comparables
Unit
Status
Status
Type
Beds
Baths
ft²
Price/ft²
Price/ft²
Asking Price
Listed On
Listed On
Closing Price
Sold On
Sold On
HOA + Taxes
In Contract
House
3
Beds
2
Baths
1,460 ft²
$240/ft²
$349,999
Mar 13, 2024
-
-
In Contract
House
2
Beds
1
Bath
1,615 ft²
$204/ft²
$330,000
Feb 22, 2024
-
-
Active
Condo
2
Beds
1
Bath
1,012 ft²
$247/ft²
$250,000
Mar 6, 2024
-
$450/mo



























