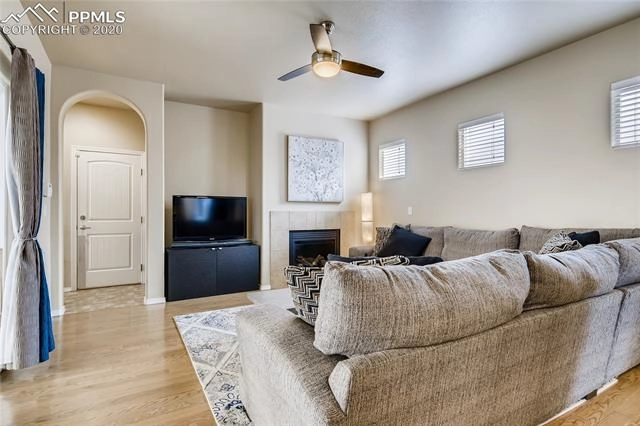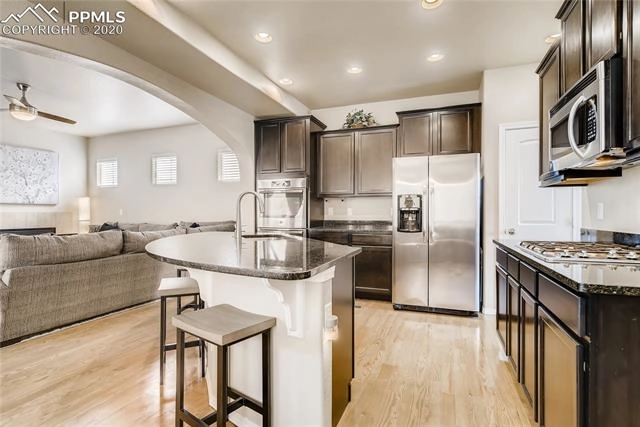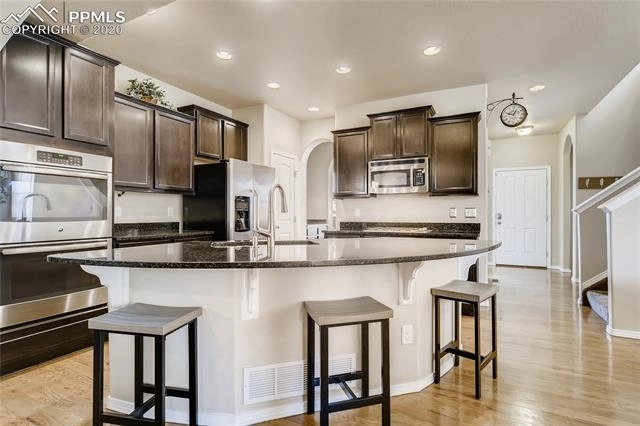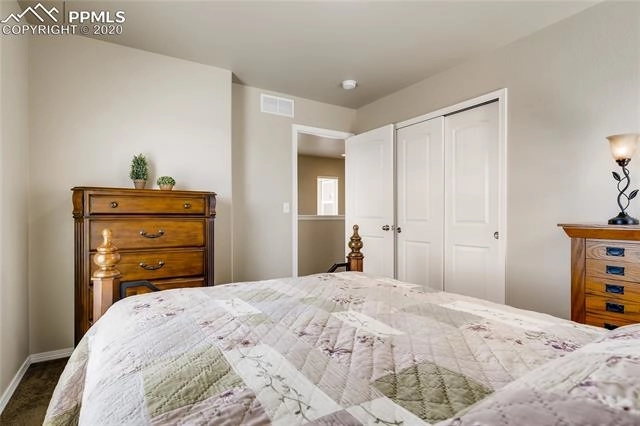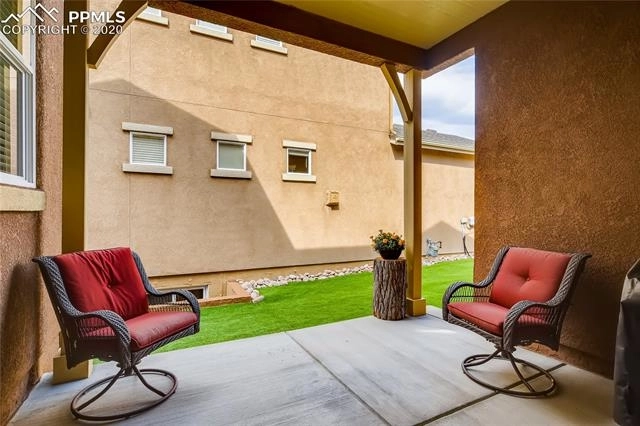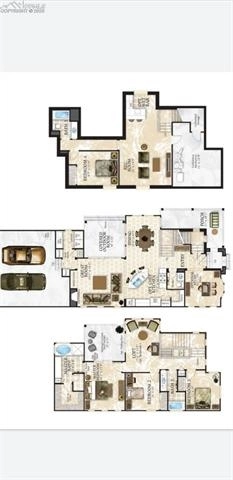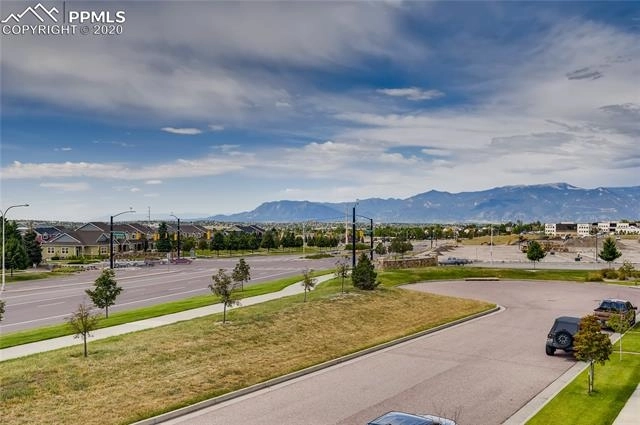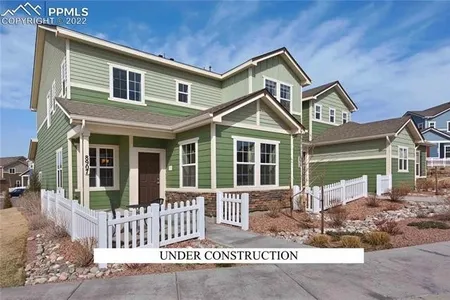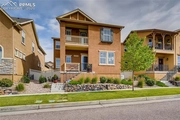
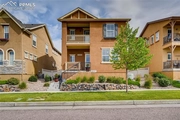
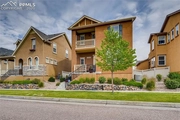
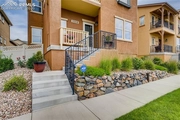
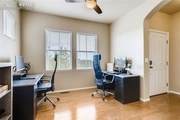

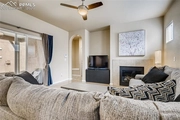



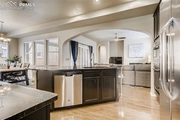

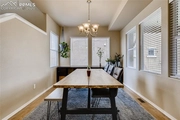
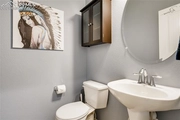

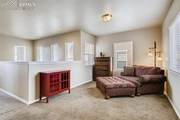


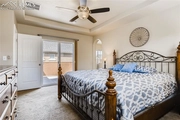
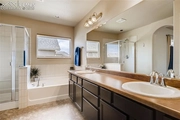
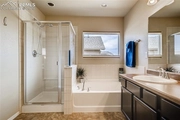
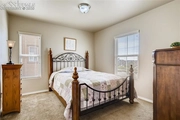

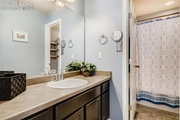
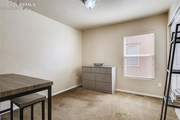
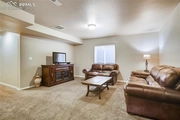
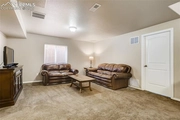
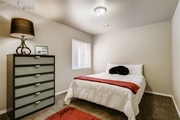
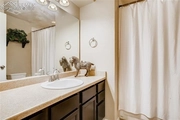
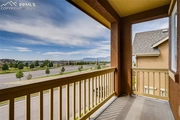
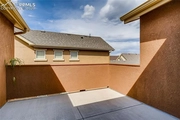

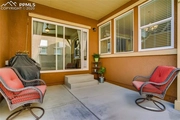
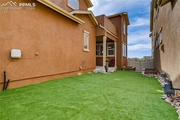

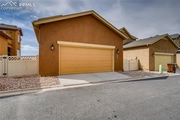
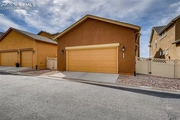


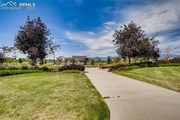

1 /
41
Map
$589,283*
●
House -
Off Market
5550 Blue Moon Drive
Colorado Springs, CO 80924
4 Beds
4 Baths
3044 Sqft
$383,000 - $467,000
Reference Base Price*
38.65%
Since Aug 1, 2020
National-US
Primary Model
Sold Aug 26, 2020
$420,000
Buyer
Seller
$399,000
by First Centennial Mortgage Corp
Mortgage Due Sep 01, 2050
Sold Oct 27, 2017
$328,000
Seller
$301,000
by Peoples National Bank
Mortgage Due Nov 01, 2047
About This Property
Great location, maintenance free living in Parkwood at Wolf Ranch
with panoramic views of Pikes Peak & the Front Range. Pride of
ownership is evident the minute you walk into this gorgeous home
that is over 3,000 sq ft. At first glance you'll notice the
beautiful hardwood flooring throughout the spacious and open main
level. The gourmet kitchen has a gas cooktop, double oven, granite
counters, island, pantry and plenty of cupboard space. Entertain
your guests in the formal dining room or additional dining area off
the kitchen. Cozy up next to the gas fireplace in the family room.
Upstairs you'll find a loft area, the Master Bedroom with a 5-piece
attached bathroom and walk-in closet. Two additional bedrooms share
a full bath. Head down to the finished basement with a huge
recreation room, bedroom with a full bathroom. The utility room has
extra storage space to keep the garage neat and clean. Relax
with a cup of coffee on the multiple decks and patios to include an
private upper level deck from the master bedroom. Not of fan of
yard work or shoveling snow, this home is perfect for you. Don't
miss out on this amazing, move-in ready home!
The manager has listed the unit size as 3044 square feet.
The manager has listed the unit size as 3044 square feet.
Unit Size
3,044Ft²
Days on Market
-
Land Size
0.08 acres
Price per sqft
$140
Property Type
House
Property Taxes
$3,154
HOA Dues
-
Year Built
2013
Price History
| Date / Event | Date | Event | Price |
|---|---|---|---|
| Aug 26, 2020 | Sold to Zongtang Hu | $420,000 | |
| Sold to Zongtang Hu | |||
| Jul 22, 2020 | No longer available | - | |
| No longer available | |||
| Jul 5, 2020 | Listed | $425,000 | |
| Listed | |||
| Oct 27, 2017 | Sold to Heather D Thatcher, Jason M... | $328,000 | |
| Sold to Heather D Thatcher, Jason M... | |||
Property Highlights
Fireplace
Air Conditioning
Garage
With View
Building Info
Overview
Building
Neighborhood
Zoning
Geography
Comparables
Unit
Status
Status
Type
Beds
Baths
ft²
Price/ft²
Price/ft²
Asking Price
Listed On
Listed On
Closing Price
Sold On
Sold On
HOA + Taxes
Active
House
4
Beds
3
Baths
2,676 ft²
$187/ft²
$500,000
Sep 30, 2022
-
$158/mo
Active
Townhouse
3
Beds
3
Baths
1,658 ft²
$283/ft²
$469,358
Dec 5, 2022
-
$14/mo
Active
Townhouse
3
Beds
3
Baths
1,404 ft²
$296/ft²
$415,815
Oct 14, 2022
-
$14/mo
Active
Townhouse
3
Beds
3
Baths
1,307 ft²
$313/ft²
$409,101
Dec 12, 2022
-
$14/mo
Active
Townhouse
3
Beds
3
Baths
1,307 ft²
$311/ft²
$406,771
Sep 20, 2022
-
$14/mo
About Powers
Similar Homes for Sale

$406,771
- 3 Beds
- 3 Baths
- 1,307 ft²

$409,101
- 3 Beds
- 3 Baths
- 1,307 ft²
Nearby Rentals

$2,095 /mo
- 3 Beds
- 2 Baths
- 1,322 ft²

$2,150 /mo
- 3 Beds
- 2.5 Baths
- 1,700 ft²







