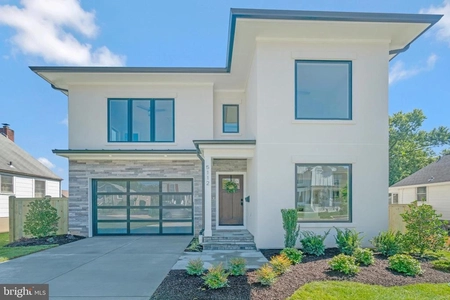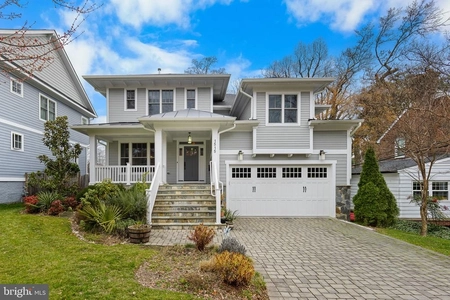$2,250,000
●
House -
Off Market
5543 10TH ST N
ARLINGTON, VA 22205
5 Beds
5 Baths,
1
Half Bath
3604 Sqft
$11,048
Estimated Monthly
$0
HOA / Fees
About This Property
Introducing a stunning contemporary new build situated in the heart
of Lacey Forest, where modern luxury meets convenience. As you
enter the home, the main level greets you with an impressive
gourmet kitchen that boasts stainless steel Thermador appliances,
quartz countertops, custom cabinetry, and a spacious island with
bar seating, perfect for hosting. The open concept design flows
seamlessly into the dining area and great room, creating the ideal
space for relaxation and entertainment. The main level also
features an office or formal living room, mudroom, walk-in pantry,
2-car garage, front porch, and a spacious Trex rear deck. As you
make your way to the upper level, you will find the grand primary
bedroom that offers a lavish walk-in closet and a spa inspired
en-suite bathroom. Additionally, there are three secondary
bedrooms, each with their own walk-in closet, two full bathrooms,
and a convenient upper floor laundry room. The lower level offers
endless possibilities with space for a gym or home theater, a bar,
optional wine storage, a fifth bedroom, and a full bathroom. Great
for hosting guests or creating the ultimate entertainment space.
This home's location is unbeatable with its proximity to
restaurants, shopping, schools, and local parks. You can enjoy the
outdoors with the running & bike trails nearby, including the
W&OD trail, Lacey Wood Park, Custis Trail, Westover Park, and
Benjamin Banneker Park. Local coffee shops, grocery stores, and
farmers markets are all within reach, and you are just a short
distance to I-66, Ballston and East Falls Church Metro
stations, making commuting a breeze. Don't miss out on the
opportunity to own this magnificent home in one of Arlington's most
sought-after neighborhoods.
Unit Size
3,604Ft²
Days on Market
286 days
Land Size
0.19 acres
Price per sqft
$624
Property Type
House
Property Taxes
$765
HOA Dues
-
Year Built
1948
Last updated: 2 months ago (Bright MLS #VAAR2029166)
Price History
| Date / Event | Date | Event | Price |
|---|---|---|---|
| Feb 28, 2024 | Sold | $2,250,000 | |
| Sold | |||
| Feb 7, 2024 | In contract | - | |
| In contract | |||
| Jan 10, 2024 | Relisted | $2,200,000 | |
| Relisted | |||
| Jan 10, 2024 | Price Increased |
$2,250,000
↑ $50K
(2.3%)
|
|
| Price Increased | |||
| Dec 24, 2023 | No longer available | - | |
| No longer available | |||
Show More

Property Highlights
Garage
Air Conditioning
Fireplace
Building Info
Overview
Building
Neighborhood
Zoning
Geography
Comparables
Unit
Status
Status
Type
Beds
Baths
ft²
Price/ft²
Price/ft²
Asking Price
Listed On
Listed On
Closing Price
Sold On
Sold On
HOA + Taxes
House
5
Beds
5
Baths
3,593 ft²
$516/ft²
$1,855,000
Jun 23, 2023
$1,855,000
Jul 26, 2023
-
House
5
Beds
5
Baths
3,420 ft²
$583/ft²
$1,994,700
Nov 2, 2023
$1,994,700
Dec 8, 2023
-
House
5
Beds
5
Baths
3,214 ft²
$653/ft²
$2,100,000
Aug 17, 2023
$2,100,000
Sep 13, 2023
-
House
5
Beds
5
Baths
4,285 ft²
$563/ft²
$2,414,500
Dec 14, 2023
$2,414,500
Jul 20, 2023
-
House
5
Beds
6
Baths
4,762 ft²
$457/ft²
$2,175,000
Jun 14, 2023
$2,175,000
Jul 14, 2023
-
House
6
Beds
8
Baths
3,736 ft²
$535/ft²
$2,000,000
May 11, 2023
$2,000,000
Jul 3, 2023
-
In Contract
House
5
Beds
5
Baths
3,038 ft²
$638/ft²
$1,938,888
Mar 7, 2024
-
-
Active
House
5
Beds
5
Baths
3,529 ft²
$666/ft²
$2,349,000
Jan 16, 2024
-
-
In Contract
House
5
Beds
5
Baths
2,982 ft²
$670/ft²
$1,999,000
Jan 2, 2024
-
-
In Contract
House
6
Beds
5
Baths
4,339 ft²
$524/ft²
$2,275,000
Feb 15, 2024
-
-
About Bluemont
Similar Homes for Sale

$1,929,000
- 5 Beds
- 5 Baths
- 2,460 ft²

$2,349,000
- 5 Beds
- 5 Baths
- 3,529 ft²
























































































































































