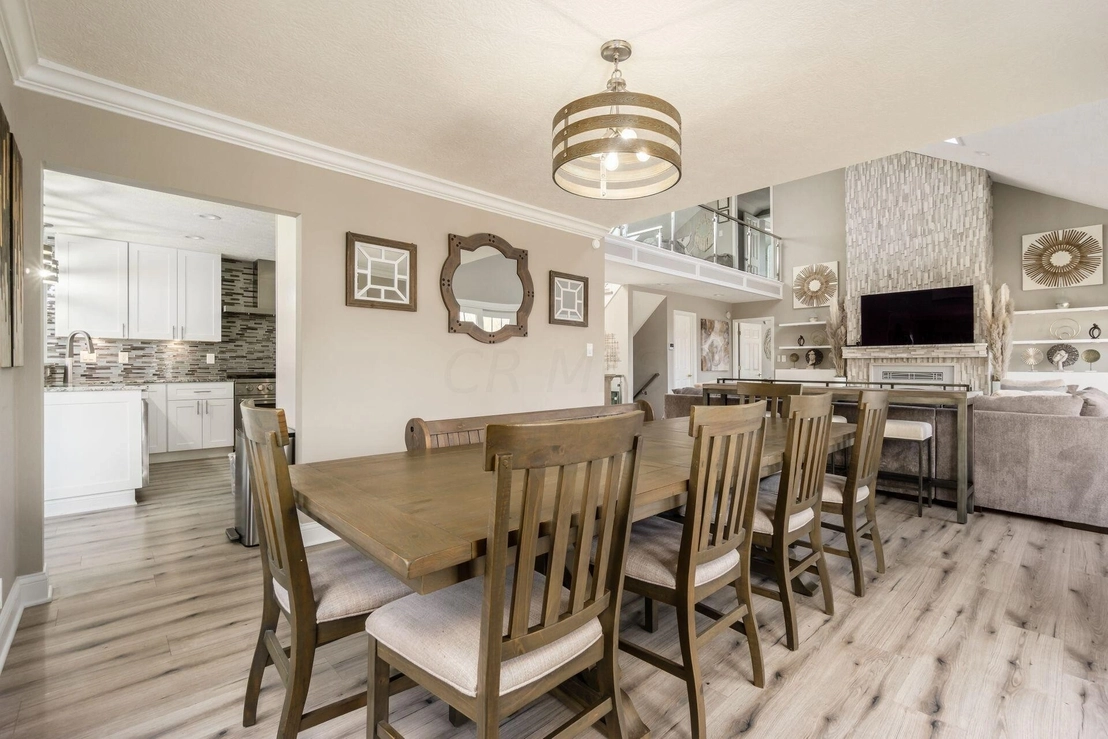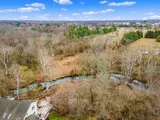$1,545,771*
●
House -
Off Market
5540 Miller Paul Road
Westerville, OH 43082
4 Beds
4.5 Baths,
1
Half Bath
3983 Sqft
$1,395,000 - $1,705,000
Reference Base Price*
-0.27%
Since Aug 1, 2023
National-US
Primary Model
Sold Aug 08, 2023
$1,400,000
Buyer
$1,120,000
by Crosscountry Mortgage, Llc
Mortgage Due Aug 01, 2053
Sold Jun 03, 2021
$1,250,000
$1,000,000
by Fifth Third Bank Na
Mortgage Due Jun 01, 2051
About This Property
Open House 6/4/2023 from 12pm to 4pm. This exquisite, newly
renovated Estate sits on 21+ Acres of wooded seclusion overlooking
The Duncan Run, which flows from The Hoover Reservoir. The
Main Home has over 3900 Sq Ft and an open floor plan with abundant
natural light from big windows that frame the scenic view.
Additional Highlights: A grand wood burning fireplace in the
living room, a true professional Chef's Kitchen, and a first floor
Owner's Suite with a spacious walk-in closet. Newly renovated
bathrooms add another level of charm to this already impressive
home! The finished lower level with walkout boasts a Family Room,
Bar, and Entertainment Area. This property also has TWO 40x40
outbuildings w/ 3 finished offices and an upper level guest area.
A scenic masterpiece!
The manager has listed the unit size as 3983 square feet.
The manager has listed the unit size as 3983 square feet.
Unit Size
3,983Ft²
Days on Market
-
Land Size
21.54 acres
Price per sqft
$389
Property Type
House
Property Taxes
$958
HOA Dues
-
Year Built
1988
Price History
| Date / Event | Date | Event | Price |
|---|---|---|---|
| Aug 8, 2023 | Sold to Rebecca Sturm | $1,400,000 | |
| Sold to Rebecca Sturm | |||
| Jul 29, 2023 | No longer available | - | |
| No longer available | |||
| Jun 26, 2023 | In contract | - | |
| In contract | |||
| Apr 26, 2023 | Price Decreased |
$1,550,000
↓ $100K
(6.1%)
|
|
| Price Decreased | |||
| Mar 20, 2023 | Listed | $1,650,000 | |
| Listed | |||
Show More

Property Highlights
Fireplace
Air Conditioning
With View































































































