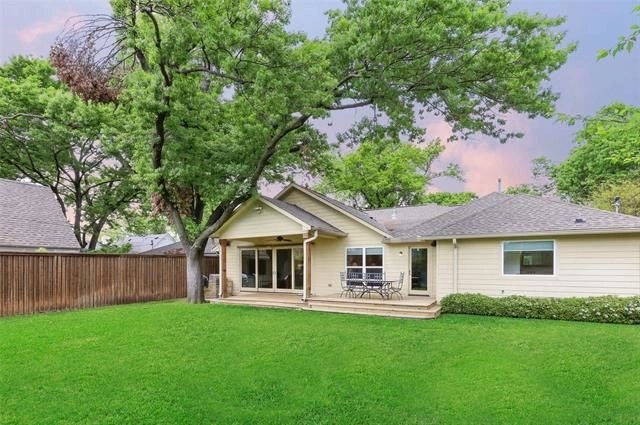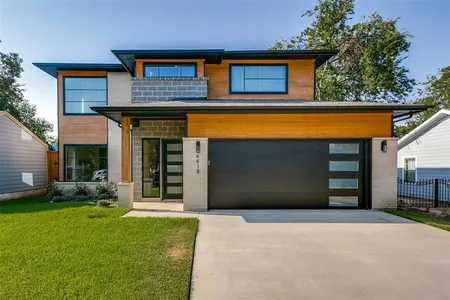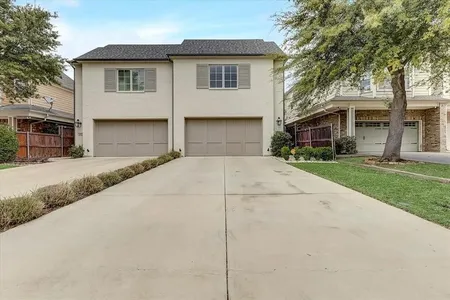
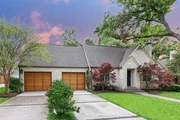

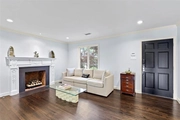


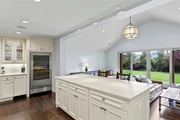



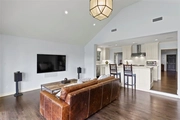

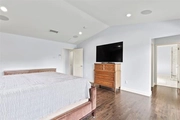

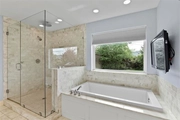

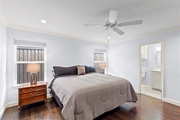




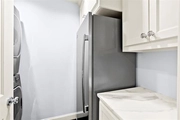





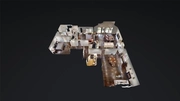
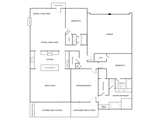
1 /
29
Map
$1,020,129*
●
House -
Off Market
5534 W Amherst Avenue
Dallas, TX 75209
3 Beds
3 Baths
2509 Sqft
$819,000 - $1,001,000
Reference Base Price*
12.10%
Since Nov 1, 2021
TX-Dallas
Primary Model
Sold Sep 02, 2020
$638,000
Seller
$510,400
by Caliber Home Loans Inc
Mortgage Due Sep 01, 2050
Sold Aug 11, 2010
$372,600
Buyer
Seller
$298,080
by Primary Residential Mortgage I
Mortgage Due Sep 01, 2040
About This Property
Don't miss this gorgeous Austin-stone Devonshire home on an
oversized lot in the heart of Devonshire. The owner took it to the
studs and expanded in recent years, and it shows. Gleaming hardwood
floors, chef-inspired kitchen, Sub-Zero Fridge, Wolf range, vaulted
ceilings, large island workstation, marble countertops, and more.
Everything is top of the line. The master suite offers sweeping
views of the pool-sized backyard. The master bath is spa-like with
separate bathtub and shower, walk-in closet, marble floors, and
built-in storage. Each secondary bedroom boasts an ensuite bathroom
and terrific closet space. The backyard is highlighted by a huge
covered deck, built-in Green Egg smoker, and separate grill.
The manager has listed the unit size as 2509 square feet.
The manager has listed the unit size as 2509 square feet.
Unit Size
2,509Ft²
Days on Market
-
Land Size
0.23 acres
Price per sqft
$363
Property Type
House
Property Taxes
-
HOA Dues
-
Year Built
1940
Price History
| Date / Event | Date | Event | Price |
|---|---|---|---|
| Oct 6, 2021 | No longer available | - | |
| No longer available | |||
| Aug 1, 2020 | In contract | - | |
| In contract | |||
| Jun 30, 2020 | Price Decreased |
$910,000
↓ $20K
(2.2%)
|
|
| Price Decreased | |||
| May 16, 2020 | Price Decreased |
$930,000
↓ $59K
(6%)
|
|
| Price Decreased | |||
| Apr 21, 2020 | Listed | $989,000 | |
| Listed | |||
Property Highlights
Fireplace
Air Conditioning
Garage
Building Info
Overview
Building
Neighborhood
Zoning
Geography
Comparables
Unit
Status
Status
Type
Beds
Baths
ft²
Price/ft²
Price/ft²
Asking Price
Listed On
Listed On
Closing Price
Sold On
Sold On
HOA + Taxes
In Contract
House
3
Beds
2.5
Baths
2,520 ft²
$356/ft²
$897,000
Mar 7, 2023
-
$1,088/mo
House
3
Beds
2.5
Baths
2,594 ft²
$328/ft²
$850,000
Mar 24, 2023
-
-

























