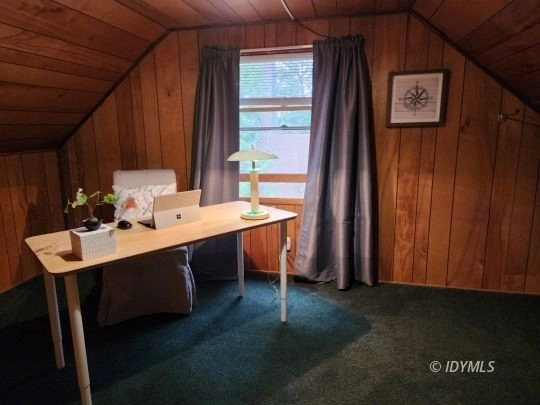




































1 /
37
Map
$447,000*
●
House -
Off Market
55250 John Muir RD
Idyllwild, CA 92549
3 Beds
2 Baths
1404 Sqft
$403,000 - $491,000
Reference Base Price*
0.00%
Since Dec 1, 2023
National-US
Primary Model
Sold Oct 30, 2019
$245,000
$194,000
by Bay Equity Llc
Mortgage Due Mar 01, 2036
Sold Sep 22, 2000
$121,000
Seller
$108,900
by Bank Of America
Mortgage Due Oct 01, 2030
About This Property
The time to relax in now on the front porch swing at 55250 John
Muir Rd, a mere mile from town. Upon entering this cabin you'll
notice the perfectly maintained qualities of this property, Fresh
paint, landscaping, and details to preserve the place for years to
come. Inside is an open layout kitchen, dining, and living area.
Notice the original cabinets in great conditions, charming cook
stove and plenty of counter space for family get togethers. The
home has an open brick fireplace and window AC units. Downstairs is
a full bathroom and two bedrooms. Upstairs is master quarters.
Upstairs offer the master an office space or tv viewing area,
natural lighting in the bathroom and storage areas for long term
stay. This property has a cool fan system for your comfort. An
outdoor storage shed area for firewood. Under house basement.
Fenced back yard for your pet. Recent septic certification. We
welcome FHA and VA buyers to make an offer.
The manager has listed the unit size as 1404 square feet.
The manager has listed the unit size as 1404 square feet.
Unit Size
1,404Ft²
Days on Market
-
Land Size
0.17 acres
Price per sqft
$318
Property Type
House
Property Taxes
-
HOA Dues
-
Year Built
1954
Price History
| Date / Event | Date | Event | Price |
|---|---|---|---|
| Nov 7, 2023 | No longer available | - | |
| No longer available | |||
| Oct 5, 2023 | Listed | $447,000 | |
| Listed | |||
| Oct 4, 2023 | No longer available | - | |
| No longer available | |||
| Sep 3, 2023 | Price Decreased |
$447,000
↓ $10K
(2.2%)
|
|
| Price Decreased | |||
| Jul 30, 2023 | Listed | $457,000 | |
| Listed | |||



|
|||
|
Here on John Muir Rd, merely 1 mile from village center. The cabin
is 3 bedrooms w/loft, 2 bath, with a usable yard. First you'll
notice the ease of access via circular driveway and full size
parking area. Unload with minimal steps and bring the pets for this
fenced backyard. Inside is wooden walls and high post beams over a
brick fireplace. The home has propane forced air, AC units, cool
fan system upstairs. This charming kitchen and lower open layout
suit family fulltime and getaway…
|
|||
Show More

Property Highlights
Fireplace
Air Conditioning
Building Info
Overview
Building
Neighborhood
Zoning
Geography
Comparables
Unit
Status
Status
Type
Beds
Baths
ft²
Price/ft²
Price/ft²
Asking Price
Listed On
Listed On
Closing Price
Sold On
Sold On
HOA + Taxes














































