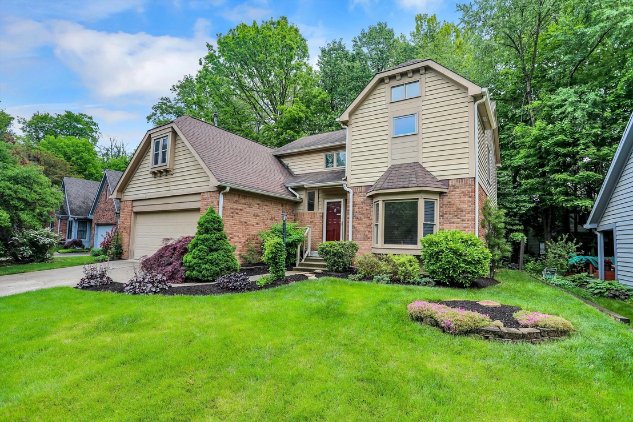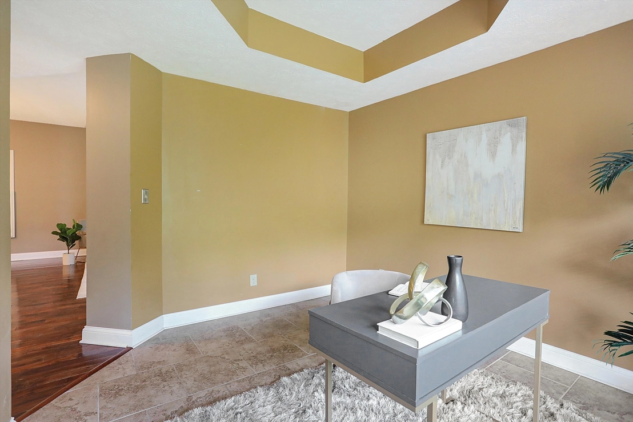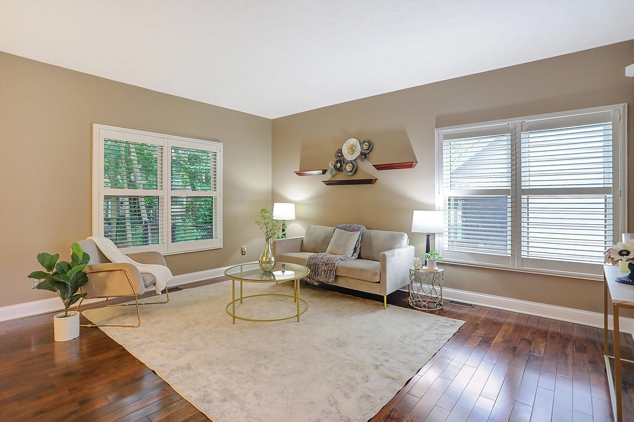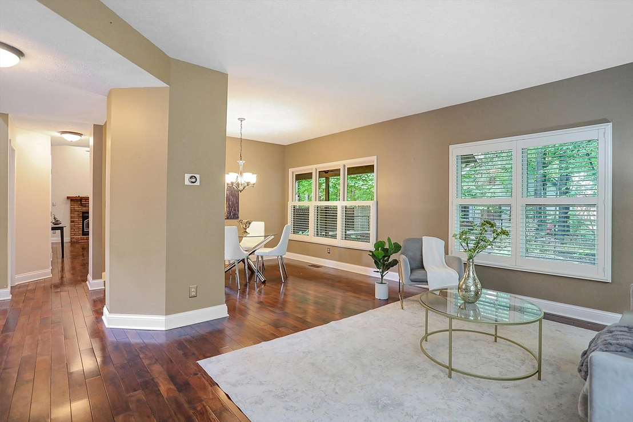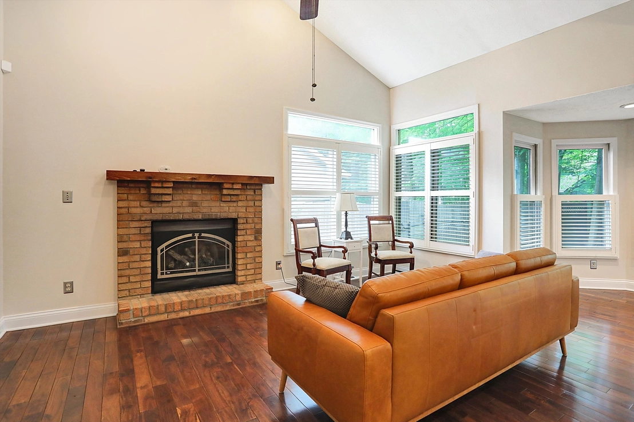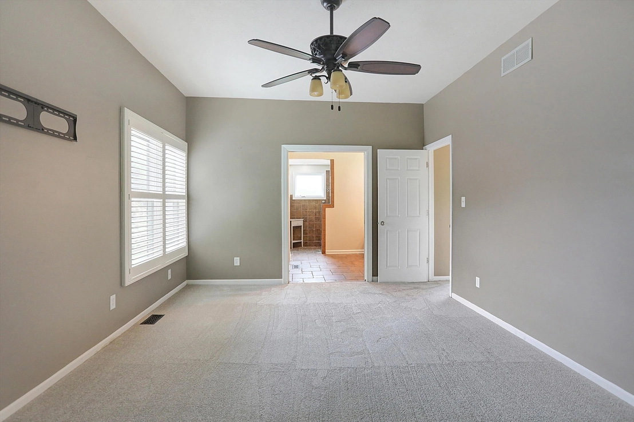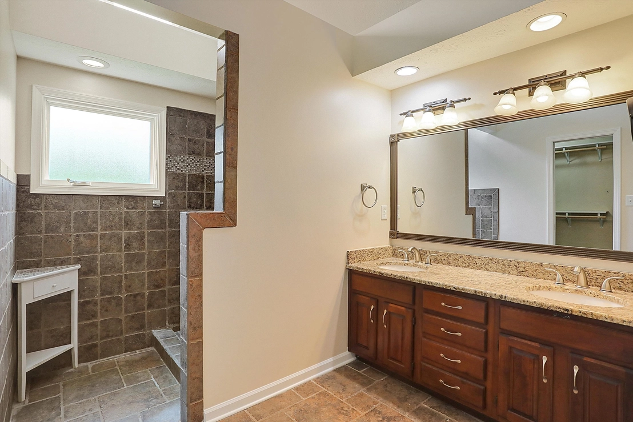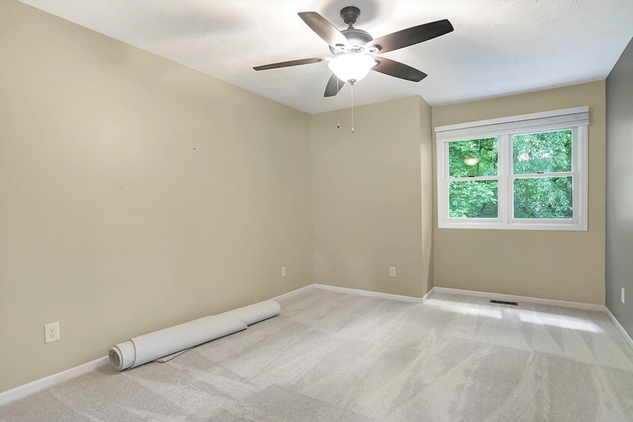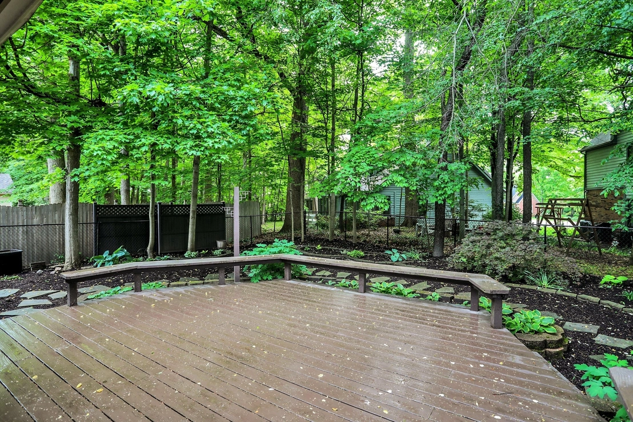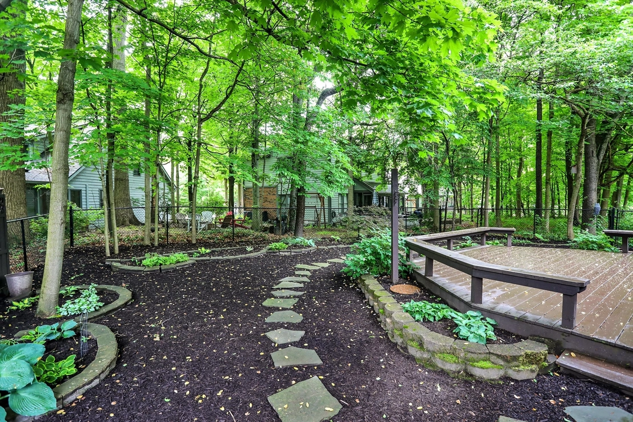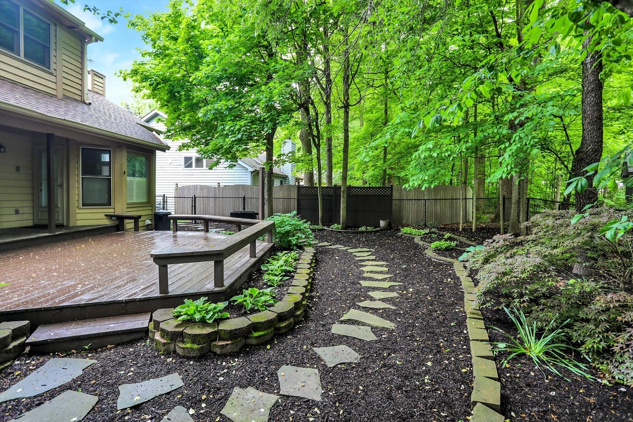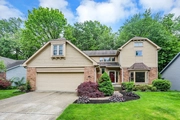

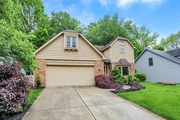
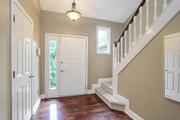







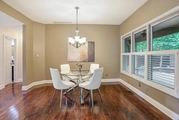


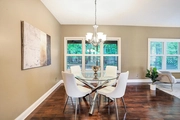

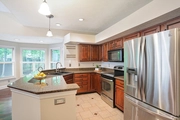
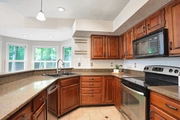
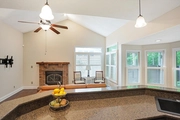
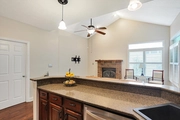
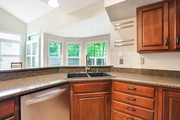
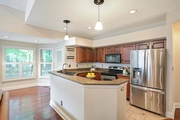
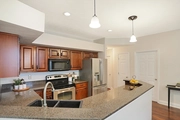




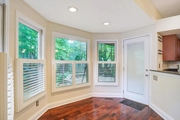
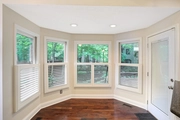
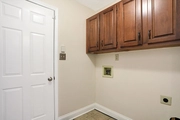

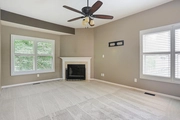
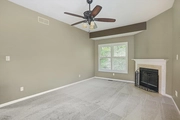

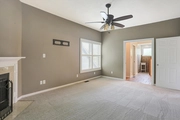

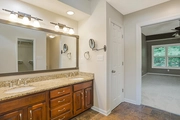
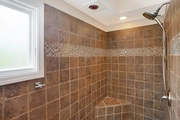

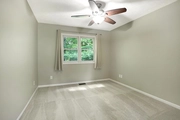

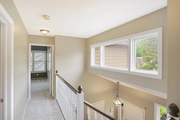
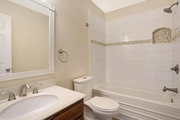


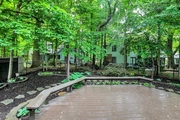






1 /
52
Map
$365,000
●
House -
For Sale
5513 Spicebush Drive
Indianapolis, IN 46254
3 Beds
2.5 Baths,
1
Half Bath
2060 Sqft
$1,868
Estimated Monthly
$75
HOA / Fees
5.67%
Cap Rate
About This Property
Welcome to this charming home nestled in the heart of The Trees, a
highly desirable neighborhood in northwest Indianapolis. This
delightful property offers a perfect blend of comfort and
convenience, ideal for both families and professionals alike. As
you step inside, you'll be greeted by the inviting warmth of
hardwood floors stretching across most of the main level,
accompanied by the presence of an office with a tray ceiling,
formal dining room, and living room. Fresh coats of paint
grace the expansive walls of the family room, kitchen, and
breakfast area, infusing each space with a fresh and inviting
atmosphere. In the adjacent kitchen, modern appliances stand ready
to assist with your culinary needs, while ample cabinet space
ensures organization and convenience. The family room, anchored by
a cozy fireplace, flows seamlessly into the charming breakfast
room, where a delightful bay window adorned with elegant plantation
shutters adds a touch of timeless sophistication. Upstairs,
you'll find NEW carpeting, adding comfort and style to the bedrooms
and hallway. The primary suite is a true retreat, boasting another
fireplace, perfect for chilly evenings and creating a relaxing
ambiance. Indulge in luxury within the spacious primary bathroom,
featuring a rejuvenating walk-in shower, elegant double vanity, and
a generously sized walk-in closet. In the 2 car garage, discover
the convenience of an automated lift, designed to effortlessly
store items in the attic. Outside, the property offers a
beautifully landscaped yard, covered porched and spacious deck.
Perfect for entertaining guests, outdoor activities or enjoying
peaceful moments surrounded by nature. Located near the Colts
complex, walking trails and parks, this home grants convenient
access to major interstates such as 465 and 65, as well as
downtown, ensuring seamless connectivity to local amenities,
shopping and dining options!
The manager has listed the unit size as 2060 square feet.
The manager has listed the unit size as 2060 square feet.
Unit Size
2,060Ft²
Days on Market
15 days
Land Size
0.16 acres
Price per sqft
$177
Property Type
House
Property Taxes
-
HOA Dues
$75
Year Built
1987
Listed By
Last updated: 4 days ago (MIBORIN #21978216)
Price History
| Date / Event | Date | Event | Price |
|---|---|---|---|
| May 11, 2024 | In contract | - | |
| In contract | |||
| May 8, 2024 | Listed by CENTURY 21 Scheetz | $365,000 | |
| Listed by CENTURY 21 Scheetz | |||
| Aug 14, 2018 | No longer available | - | |
| No longer available | |||
| Jul 3, 2018 | Sold to Jeffrey Crawford, Monique C... | $240,000 | |
| Sold to Jeffrey Crawford, Monique C... | |||
| Jun 13, 2018 | Listed by CENTURY 21 Scheetz | $239,900 | |
| Listed by CENTURY 21 Scheetz | |||
Property Highlights
Fireplace
Air Conditioning
Interior Details
Fireplace Information
Fireplace
Exterior Details
Exterior Information
Brick
Cedar Siding



