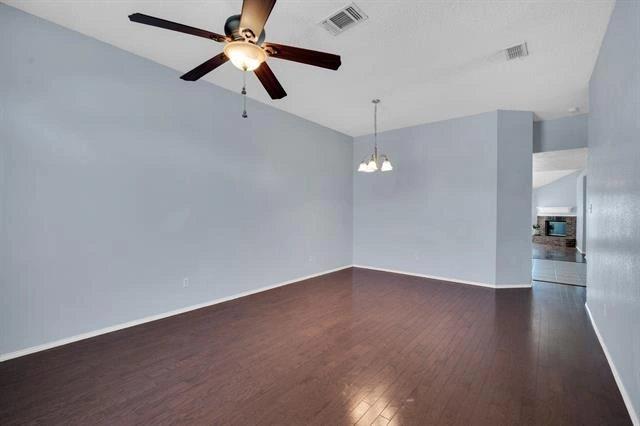


























1 /
27
Map
$334,000
●
House -
In Contract
5508 Onyx Court
Arlington, TX 76017
3 Beds
0 Bath
1780 Sqft
$2,198
Estimated Monthly
$0
HOA / Fees
5.16%
Cap Rate
About This Property
Welcome Home! This well-maintained 3 bed 2 bath home features a
BONUS LIVING SPACE which could be used as a home office, flex space
or 4th bedroom. The open layout provides a spacious and connected
living area, combining the large kitchen and living room equipped
with a brick fireplace. Your kitchen hosts granite countertops,
fresh cabinets with soft-close bumpers, along with updated
stainless steel appliances. Split bedrooms with brand new carpets
allow for privacy, with the primary bedroom featuring double
walk-in closets, room for a sitting area and an attached ensuite
with paired vanities and a separate shower and soaking tub. You'll
enjoy the fully-fenced backyard substantial enough for plenty of
entertaining and relaxation. Conveniently located, this home
provides easy access to amenities, including schools, parks,
trails, shopping, and restaurants. Don't miss this updated, move-in
ready opportunity. MUST SEE! (Ask your agent for the provided
Update List)
Unit Size
1,780Ft²
Days on Market
-
Land Size
0.19 acres
Price per sqft
$188
Property Type
House
Property Taxes
$558
HOA Dues
-
Year Built
1997
Listed By

Last updated: 4 days ago (NTREIS #20519097)
Price History
| Date / Event | Date | Event | Price |
|---|---|---|---|
| Apr 23, 2024 | In contract | - | |
| In contract | |||
| Apr 8, 2024 | Price Decreased |
$334,000
↓ $6K
(1.7%)
|
|
| Price Decreased | |||
| Feb 16, 2024 | Listed by One West Real Estate | $339,900 | |
| Listed by One West Real Estate | |||



|
|||
|
Welcome Home! This well-maintained 3 bed 2 bath home features a
BONUS LIVING SPACE which could be used as a home office, flex space
or 4th bedroom. The open layout provides a spacious and connected
living area, combining the large kitchen and living room equipped
with a brick fireplace. Your kitchen hosts granite countertops,
fresh cabinets with soft-close bumpers, along with updated
stainless steel appliances. Split bedrooms with brand new carpets
allow for privacy, with the primary…
|
|||
Property Highlights
Air Conditioning
Fireplace
Garage
Parking Details
Has Garage
Attached Garage
Garage Length: 18
Garage Width: 18
Garage Spaces: 2
Parking Features: 0
Interior Details
Interior Information
Interior Features: Cable TV Available, Decorative Lighting, Eat-in Kitchen, Granite Counters, High Speed Internet Available, Kitchen Island, Open Floorplan, Pantry, Walk-In Closet(s)
Appliances: Dishwasher, Disposal, Electric Oven, Electric Range, Electric Water Heater, Microwave
Flooring Type: Carpet, Ceramic Tile, Wood
Living Room1
Dimension: 14.00 x 19.00
Level: 1
Features: Fireplace
Living Room2
Dimension: 11.00 x 13.00
Level: 1
Dining Room
Dimension: 11.00 x 13.00
Level: 1
Kitchen
Dimension: 11.00 x 13.00
Level: 1
Laundry
Dimension: 11.00 x 13.00
Level: 1
Bedroom1
Dimension: 10.00 x 11.00
Level: 1
Features: Ceiling Fan(s), Split Bedrooms
Bedroom2
Dimension: 10.00 x 12.00
Level: 1
Features: Ceiling Fan(s), Split Bedrooms
Bath-Primary
Dimension: 10.00 x 12.00
Level: 1
Features: Ceiling Fan(s), Split Bedrooms
Bedroom-Primary
Dimension: 10.00 x 12.00
Level: 1
Features: Ceiling Fan(s), Split Bedrooms
Bath-Full
Dimension: 10.00 x 12.00
Level: 1
Features: Ceiling Fan(s), Split Bedrooms
Fireplace Information
Has Fireplace
Wood Burning
Fireplaces: 1
Exterior Details
Property Information
Listing Terms: Cash, Conventional, FHA, VA Loan
Building Information
Foundation Details: Slab
Roof: Composition
Window Features: Skylights(s), Window Coverings
Construction Materials: Brick
Outdoor Living Structures: Patio, Rear Porch
Lot Information
Cul-De-Sac, Few Trees, Lrg. Backyard Grass, Sprinkler System, Subdivision
Lot Size Acres: 0.1870
Financial Details
Tax Block: 27
Tax Lot: 14
Unexempt Taxes: $6,694
Utilities Details
Cooling Type: Ceiling Fan(s), Central Air, Electric
Heating Type: Central
Building Info
Overview
Building
Neighborhood
Geography
Comparables
Unit
Status
Status
Type
Beds
Baths
ft²
Price/ft²
Price/ft²
Asking Price
Listed On
Listed On
Closing Price
Sold On
Sold On
HOA + Taxes
In Contract
Multifamily
2
Beds
2
Baths
1,966 ft²
$201/ft²
$395,000
Mar 29, 2024
-
-
About Southwest Arlington
Similar Homes for Sale
Nearby Rentals

$2,000 /mo
- 3 Beds
- 2 Baths
- 1,455 ft²

$1,895 /mo
- 3 Beds
- 2 Baths
- 1,477 ft²

































