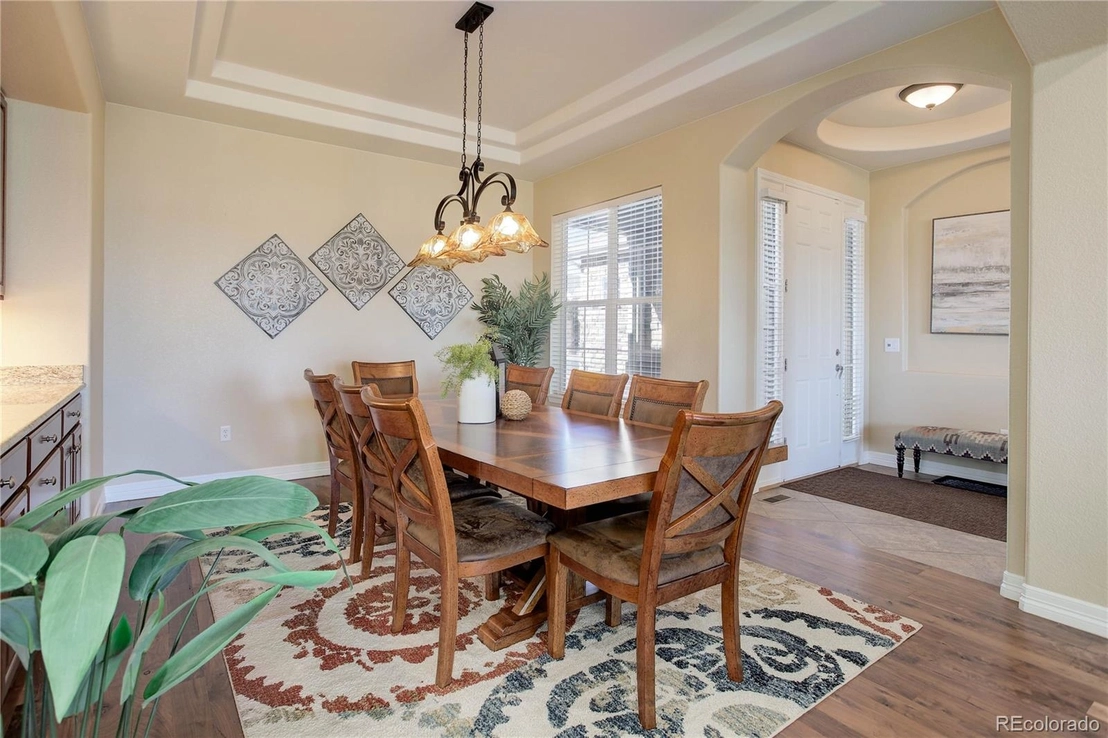

















































1 /
50
Map
$975,000
●
House -
Off Market
5501 Sawdust Loop
Parker, CO 80134
6 Beds
5 Baths,
2
Half Baths
5488 Sqft
$5,272
Estimated Monthly
$28
HOA / Fees
3.78%
Cap Rate
About This Property
Welcome to luxurious living in Pradera! This stunning ranch,
situated on a coveted corner lot within this prestigious private
golf course community, offers an unparalleled blend of elegance and
comfort. Hickory floors flow seamlessly throughout the extended
hallways, formal dining room, and gourmet kitchen. The spacious
great room, adorned with plush new carpeting, a cozy fireplace and
new double doors to the covered deck, provide the perfect setting
for entertaining or unwinding after a long day. Enjoy the
breathtaking sunrises and views from the backside of the home. The
gourmet kitchen features cherry cabinetry, granite countertops, and
a large island with seating. Newer Jenn Air double ovens,
dishwasher, and gas cooktop, cater to the culinary enthusiast. This
exceptional home boasts dual primary bedrooms, offering versatility
and privacy for multigenerational living or accommodating guests.
The main level primary bedroom boasts a gas fireplace, private door
to the deck, a luxurious 5-piece ensuite and a walk-in closet
outfitted with new custom built-ins. This floor also has 2
secondary bedrooms, one serving as an office, a jack-and-jill bath,
a half bath and large laundry room with cabinets. The finished
walk-out basement features valuable living space with a spacious
recreation room leading out to a covered patio through new double
doors, a beautiful wet bar, 1/2 bath, a second primary bedroom with
stunning 3/4 ensuite with dual sinks and 2 additional bedrooms and
an unfinished wine cellar. Additionally, there's new paint and tile
flooring, a newer furnace and water heater enhancing its appeal and
efficiency. Outside, the home is adorned with an astroturf
backyard, newer roof and gutters, along with the added benefit of
solar energy, reducing utility costs. Experience luxury living in
this exquisite home with its desirable location, array of upscale
features, and access to amenities, this property offers a lifestyle
of comfort and sophistication.
Unit Size
5,488Ft²
Days on Market
14 days
Land Size
0.34 acres
Price per sqft
$173
Property Type
House
Property Taxes
$579
HOA Dues
$28
Year Built
2006
Last updated: 15 days ago (REcolorado MLS #REC9201125)
Price History
| Date / Event | Date | Event | Price |
|---|---|---|---|
| Apr 19, 2024 | Sold | $975,000 | |
| Sold | |||
| Apr 5, 2024 | Listed by Coldwell Banker Realty 44 | $950,000 | |
| Listed by Coldwell Banker Realty 44 | |||
Property Highlights
Garage
Air Conditioning
Fireplace
Building Info
Overview
Building
Neighborhood
Zoning
Geography
Comparables
Unit
Status
Status
Type
Beds
Baths
ft²
Price/ft²
Price/ft²
Asking Price
Listed On
Listed On
Closing Price
Sold On
Sold On
HOA + Taxes
Sold
House
6
Beds
4
Baths
5,223 ft²
$172/ft²
$900,000
Oct 13, 2023
$900,000
Dec 15, 2023
$580/mo
Sold
House
3
Beds
4
Baths
3,889 ft²
$225/ft²
$874,900
Jan 2, 2024
$874,900
Mar 4, 2024
$556/mo
House
4
Beds
4
Baths
4,355 ft²
$203/ft²
$885,000
Aug 3, 2023
$885,000
Sep 25, 2023
$527/mo
Sold
House
4
Beds
4
Baths
3,548 ft²
$281/ft²
$998,000
Nov 9, 2023
$998,000
Jan 10, 2024
$869/mo
Sold
House
3
Beds
4
Baths
3,553 ft²
$249/ft²
$885,000
Sep 25, 2023
$885,000
Nov 6, 2023
$811/mo
Sold
House
3
Beds
3
Baths
2,908 ft²
$313/ft²
$910,000
Aug 25, 2023
$910,000
Oct 18, 2023
$557/mo
In Contract
House
5
Beds
3
Baths
3,420 ft²
$231/ft²
$789,000
Mar 14, 2024
-
$534/mo
Active
House
5
Beds
3
Baths
3,508 ft²
$234/ft²
$820,000
Apr 3, 2024
-
$582/mo
Active
House
5
Beds
3
Baths
2,818 ft²
$279/ft²
$785,000
Feb 16, 2024
-
$501/mo






















































