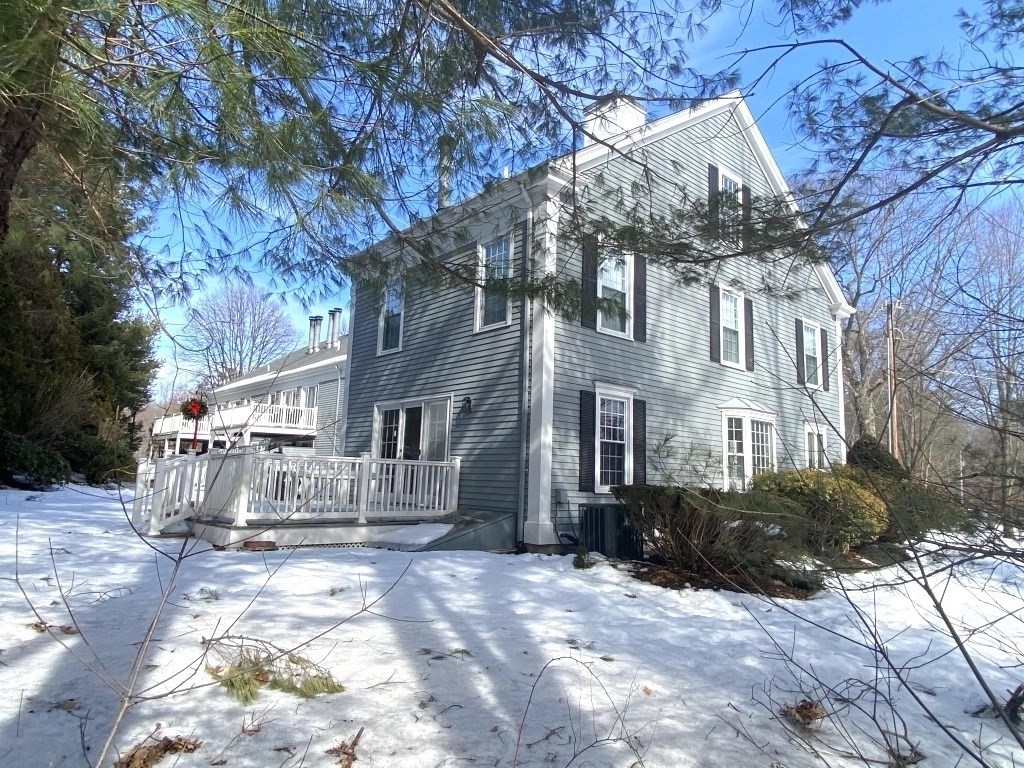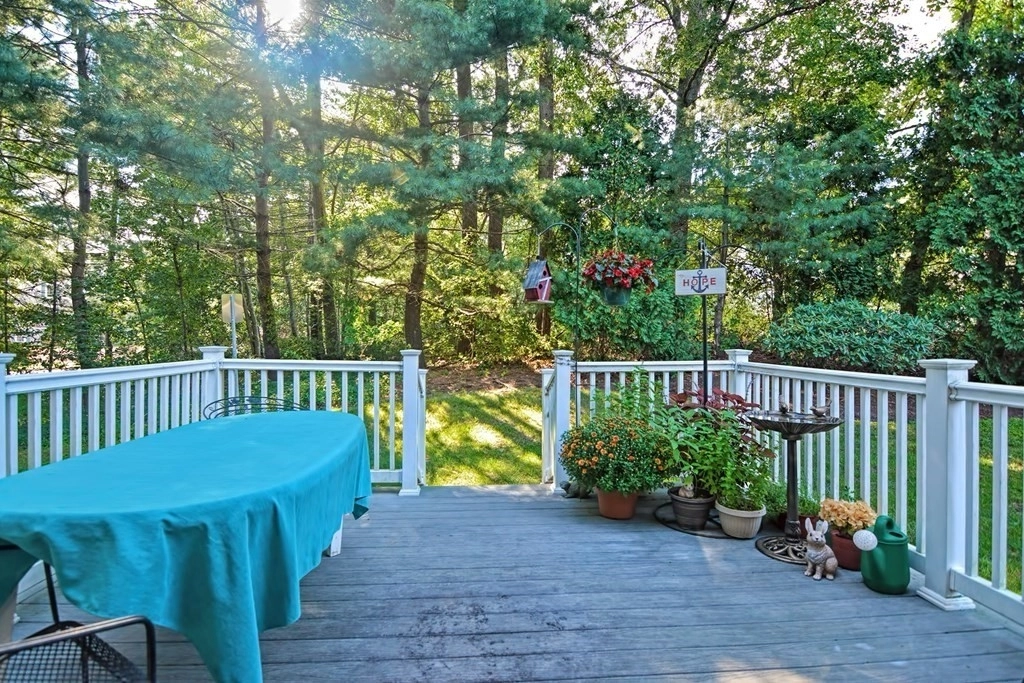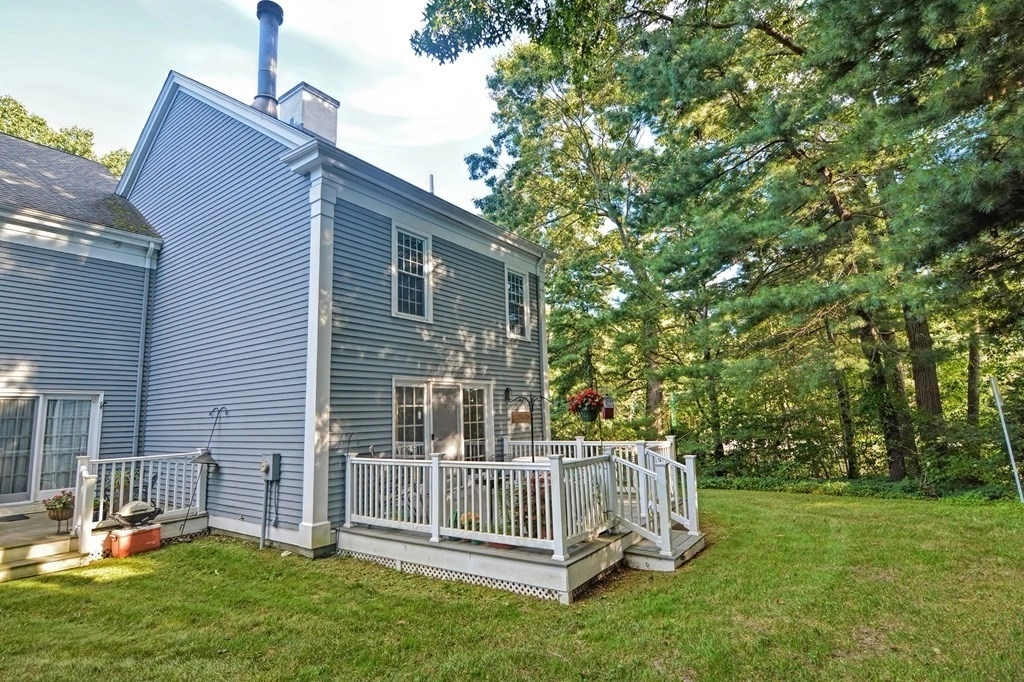






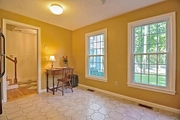
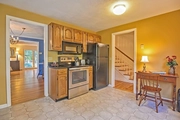















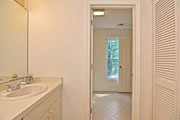
















1 /
41
Map
$432,000
●
Condo -
Off Market
55 West #1
Medfield, MA 32801
2 Beds
2 Baths,
1
Half Bath
$511,341
RealtyHop Estimate
18.94%
Since Jun 1, 2021
National-US
Primary Model
About This Property
ENJOY CAREFREE LIVING! This Updated End Unit 3 Level Townhouse at
West Mill Village lives as large as a SF but with the convenience
of an Association! The location is ~ a mile from downtown in
sought after Medfield, known for its highly rated schools, & near
Fitness/Prof Offices/Center at Medfield. Tremendous curb appeal!
Also Pet Friendly. Long elegant windows give this unit's exterior
its timeless look and fill the interior with abundant light. The
1st floor features a spacious F/P LR w/access to the private Deck.
The eat in Kitchen has been updated w/ Quartz counters & SS
Appliances. Gorgeous Hardwoods were added in the LR, Halls, Both
stairways & 2 BRs! The sizable cathedral MBR w/ a wall of closets
has en-suite entry into the 2 part Full BA. Also, the 2nd BR w/
Walk/In Closet is at the opposite end, with access via the Hall
entry into the Bath/Laundry. LL room is currently used as 3rd BR. A
wonderful place for today's living; also great for discerning
down-sizers! OH SAT@12
Unit Size
-
Days on Market
92 days
Land Size
-
Price per sqft
-
Property Type
Condo
Property Taxes
$619
HOA Dues
$631
Year Built
2010
Last updated: 2 years ago (MLSPIN #72789856)
Price History
| Date / Event | Date | Event | Price |
|---|---|---|---|
| May 28, 2021 | Sold | $432,000 | |
| Sold | |||
| Feb 25, 2021 | Listed by Berkshire Hathaway HomeServices Commonwealth Real Estate | $429,900 | |
| Listed by Berkshire Hathaway HomeServices Commonwealth Real Estate | |||
Property Highlights
Parking Available
Fireplace
Interior Details
Kitchen Information
Level: Main
Width: 10
Length: 13
Features: Flooring - Stone/Ceramic Tile, Stainless Steel Appliances, Lighting - Overhead
Area: 130
Bathroom #2 Information
Level: Second
Features: Bathroom - Full, Bathroom - With Tub & Shower
Bedroom #2 Information
Level: Second
Features: Walk-In Closet(s), Flooring - Hardwood, Attic Access
Width: 11
Length: 16
Area: 176
Dining Room Information
Width: 10
Features: Flooring - Hardwood, Window(s) - Bay/Bow/Box, Chair Rail, Crown Molding
Length: 10
Level: Main
Area: 100
Bathroom #1 Information
Features: Bathroom - Half, Flooring - Stone/Ceramic Tile
Level: First
Living Room Information
Length: 19
Level: Main
Area: 266
Features: Flooring - Hardwood, French Doors, Deck - Exterior, Exterior Access, Crown Molding
Width: 14
Family Room Information
Length: 20
Level: Basement
Features: Cable Hookup
Width: 16
Area: 320
Master Bedroom Information
Features: Cathedral Ceiling(s), Closet, Flooring - Hardwood, Lighting - Overhead
Level: Second
Length: 17
Width: 15
Area: 255
Bathroom Information
Half Bathrooms: 1
Full Bathrooms: 1
Interior Information
Appliances: Range, Dishwasher, Disposal, Microwave, Utility Connections for Electric Range, Utility Connections for Electric Dryer
Flooring Type: Hardwood, Wood Laminate
Laundry Features: Electric Dryer Hookup, Washer Hookup, Second Floor, In Unit
Room Information
Rooms: 6
Fireplace Information
Has Fireplace
Fireplace Features: Living Room
Fireplaces: 1
Basement Information
Basement: Y
Parking Details
Parking Features: Off Street, Assigned, Deeded, Guest, Driveway, Paved
Exterior Details
Property Information
Entry Level: 1
Year Built Source: Public Records
Year Built Details: Actual
PropertySubType: Condominium
Building Information
Building Name: West Mill Village
Structure Type: Townhouse
Stories (Total): 3
Building Area Units: Square Feet
Window Features: Screens
Patio and Porch Features: Deck - Composite
Lead Paint: Unknown
Lot Information
Lot Size Units: Acres
Zoning: RES
Parcel Number: 3849018
Land Information
Water Source: Public
Financial Details
Tax Assessed Value: $411,700
Tax Annual Amount: $7,430
Utilities Details
Utilities: for Electric Range, for Electric Dryer, Washer Hookup
Cooling Type: Heat Pump
Heating Type: Heat Pump
Sewer : Public Sewer
Location Details
HOA/Condo/Coop Fee Includes: Insurance, Maintenance Structure, Road Maintenance, Maintenance Grounds, Snow Removal, Trash, Reserve Funds
Association Fee Frequency: Monthly
HOA Fee: $631
Community Features: Shopping, Park, Walk/Jog Trails, Laundromat, Conservation Area, House of Worship, Private School, Public School
Pets Allowed: Yes w/ Restrictions
Complex is Completed
Management: Professional - Off Site
Comparables
Unit
Status
Status
Type
Beds
Baths
ft²
Price/ft²
Price/ft²
Asking Price
Listed On
Listed On
Closing Price
Sold On
Sold On
HOA + Taxes
House
2
Beds
2
Baths
-
$400,000
Jul 8, 2019
$400,000
Sep 23, 2019
$345/mo
Condo
1
Bed
1
Bath
-
$445,000
Jul 24, 2007
$445,000
Oct 25, 2007
$398/mo
In Contract
Condo
2
Beds
2
Baths
1,212 ft²
$346/ft²
$418,900
Dec 18, 2022
-
$1,954/mo
In Contract
Condo
2
Beds
2
Baths
1,261 ft²
$338/ft²
$426,500
Jan 29, 2023
-
$2,164/mo
Active
Condo
2
Beds
2
Baths
1,261 ft²
$365/ft²
$459,900
Nov 19, 2022
-
$1,971/mo
Condo
2
Beds
2
Baths
1,138 ft²
$435/ft²
$495,000
Dec 29, 2022
-
$1,688/mo
Condo
2
Beds
2
Baths
1,785 ft²
$212/ft²
$379,000
Nov 5, 2022
-
$2,340/mo
Condo
2
Beds
2
Baths
1,454 ft²
$244/ft²
$355,000
Nov 28, 2022
-
$2,324/mo
In Contract
Condo
3
Beds
2
Baths
1,884 ft²
$239/ft²
$450,000
Dec 12, 2022
-
$2,187/mo
In Contract
Condo
1
Bed
1.5
Baths
927 ft²
$430/ft²
$399,000
Feb 13, 2023
-
$388/mo
Past Sales
| Date | Unit | Beds | Baths | Sqft | Price | Closed | Owner | Listed By |
|---|---|---|---|---|---|---|---|---|
|
02/25/2021
|
2 Bed
|
2 Bath
|
-
|
$429,900
2 Bed
2 Bath
|
$432,000
+0.49%
05/28/2021
|
-
|
Steve Leavey
Berkshire Hathaway HomeServices Commonwealth Real Estate
|
|
|
07/11/1997
|
|
Loft
|
-
|
-
|
$249,900
Loft
-
|
$197,000
-21.17%
10/11/1997
|
-
|
Lisa Gibbs
Keller Williams Realty
|
Building Info

About Central Business District
Similar Homes for Sale

$355,000
- 2 Beds
- 2 Baths
- 1,454 ft²

$379,000
- 2 Beds
- 2 Baths
- 1,785 ft²




