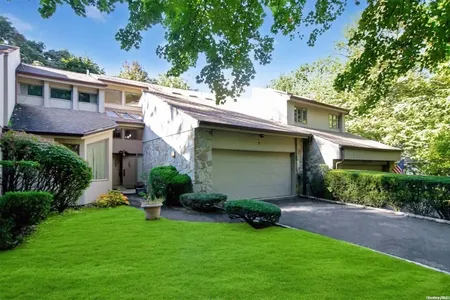$1,425,000
●
House -
In Contract
55 Pembroke Drive
Glen Cove, NY 11542
2 Beds
4 Baths,
1
Half Bath
$9,200
Estimated Monthly
$0
HOA / Fees
0.92%
Cap Rate
About This Property
Enjoy carefree living at it's finest living in The Legend Yacht &
Beach Club! Live, Work & Play from home in this lovely home set
directly on Pond also with Long Island Sound views & beautiful
sunsets. Custom designed open floor plan with 24' ceilings & floor
to ceiling windows featuring Living Room w/Fp, Dining Rm, Sitting
Rm, Large Kitchen w/breakfast room has access to patio which is
directly on the Pond. Mahogany Paneled Den/Library with gas
fireplace and views of the LI Sound with adjoining full bath (could
be used as a bedroom). Spacious first floor Primary Suite overlooks
Pond. Second floor library, 2 cedar closets & room for expansion.
Fully finished Lower Level w/Entertainment Room, Summer Kit, 2 Home
Offices & bath. This Private Waterfront community has a 24 hour
manned gatehouse, Two Story Clubhouse, Sound Side Pool, Private
Marina with 40' boat slip, Indoor clay tennis court, ponds and
beautiful landscaping throughout (dues) & access to the Glen Cove
Golf Course.
Unit Size
-
Days on Market
-
Land Size
0.38 acres
Price per sqft
-
Property Type
House
Property Taxes
$2,203
HOA Dues
-
Year Built
2001
Listed By
Last updated: 2 months ago (OneKey MLS #ONE3520189)
Price History
| Date / Event | Date | Event | Price |
|---|---|---|---|
| Mar 14, 2024 | In contract | - | |
| In contract | |||
| Feb 25, 2024 | In contract | - | |
| In contract | |||
| Feb 6, 2024 | Price Decreased |
$1,425,000
↓ $50K
(3.4%)
|
|
| Price Decreased | |||
| Jan 28, 2024 | Price Decreased |
$1,475,000
↓ $50K
(3.3%)
|
|
| Price Decreased | |||
| Dec 13, 2023 | Listed by Daniel Gale Sothebys Intl Rlty | $1,525,000 | |
| Listed by Daniel Gale Sothebys Intl Rlty | |||
Show More

Property Highlights
Garage
Air Conditioning
With View
Fireplace
Parking Details
Has Garage
Attached Garage
Parking Features: Private, Attached, 2 Car Attached, Driveway
Garage Spaces: 2
Interior Details
Bathroom Information
Half Bathrooms: 1
Full Bathrooms: 3
Interior Information
Interior Features: Master Downstairs, Cathedral Ceiling(s), Den/Family Room, Eat-in Kitchen, Entrance Foyer, Granite Counters, Home Office, Living Room/Dining Room Combo, Master Bath, Pantry, Powder Room, Storage, Walk-In Closet(s), Wet Bar
Appliances: Cooktop, Dishwasher, Dryer, Oven, Refrigerator, Washer
Flooring Type: Hardwood
Room 1
Level: First
Type: Double Story Entry Foyer
Room 2
Level: First
Type: Custom Built Mahogany Paneled Room or Bedroom with Gas Fireplace, Views of the LI Sound & Adjoining Full Bath
Room 3
Level: First
Type: Primary Suite With 25 ft Ceilings, 2 Walk-in Closets and En-suite Bath With Double Vanities, Shower & Jacuzzi Styled Tub
Room 4
Level: First
Type: Living Room With Wall To Ceiling Windows Overlooking The Pond & With A Gas Fireplace
Room 5
Level: First
Type: Eat In Kitchen With Top Of The Line Appliances & Access To Outdoor Patio
Room 6
Level: Second
Type: Library With Built-ins & 2 Cedar Closets. Gives access to attic for possible expansion of house
Room Information
Rooms: 10
Fireplace Information
Has Fireplace
Fireplaces: 2
Basement Information
Basement: Finished, Full, See Remarks
Exterior Details
Property Information
Architectual Style: Colonial
Property Type: Residential
Property Sub Type: Single Family Residence
Property Condition: Excellent
Year Built: 2001
Building Information
Building Area Units: Square Feet
Construction Methods: Frame, HardiPlank Type
Exterior Information
Exterior Features: Private Entrance, Sprinkler System, Tennis Court(s), Bulkhead, Dock
Pool Information
Pool Features: In Ground
Lot Information
Lot Features: Sloped, Private
Lot Size Acres: 0.38
Lot Size Square Feet: 16518
Lot Size Dimensions: 151x90
Land Information
Water Source: Public
Water Source: Gas Stand Alone
Financial Details
Tax Annual Amount: $26,432
Utilities Details
Cooling: Yes
Cooling: Central Air
Heating: Natural Gas, Forced Air
Sewer : Sewer
Location Details
Directions: Dosoris Lane, Left on Woolsey Follow To The End. At the intersection of Red Spring Lane straight ahead is the Gated Entry to The Legend Yacht & Beach Club.
County or Parish: Nassau
Other Details
Selling Agency Compensation: 2%
On Market Date: 2023-12-13
Building Info
Overview
Building
Neighborhood
Geography
Comparables
Unit
Status
Status
Type
Beds
Baths
ft²
Price/ft²
Price/ft²
Asking Price
Listed On
Listed On
Closing Price
Sold On
Sold On
HOA + Taxes
Sold
House
3
Beds
3
Baths
-
$1,425,000
Jun 15, 2021
$1,425,000
Aug 26, 2021
$1,938/mo
Sold
House
4
Beds
5
Baths
-
$1,358,888
Oct 26, 2020
$1,358,888
Aug 31, 2021
$2,689/mo
Sold
House
4
Beds
5
Baths
-
$1,475,000
Feb 20, 2014
$1,475,000
Dec 18, 2014
$2,242/mo
Sold
House
4
Beds
4
Baths
-
$1,450,000
Mar 15, 2021
$1,450,000
Jun 15, 2021
$2,000/mo
Sold
House
5
Beds
6
Baths
-
$1,340,000
Apr 14, 2015
$1,340,000
Mar 3, 2016
$2,312/mo
Sold
House
4
Beds
4
Baths
-
$1,324,000
Dec 20, 2019
$1,324,000
Jul 13, 2020
$2,309/mo
Active
House
4
Beds
3.5
Baths
4,000 ft²
$400/ft²
$1,599,000
May 2, 2023
-
$4,934/mo







































































