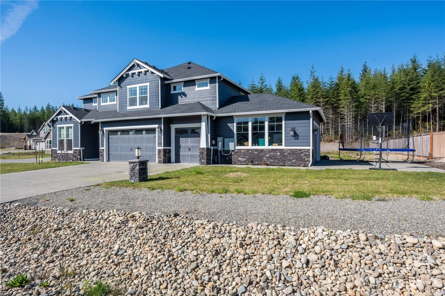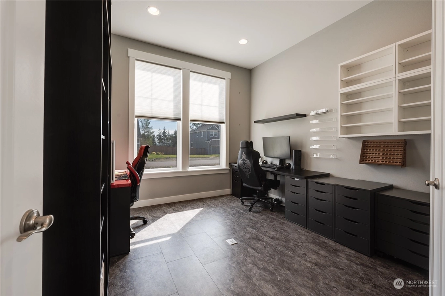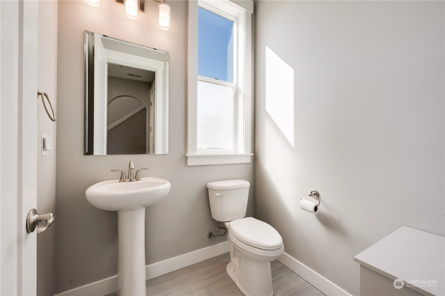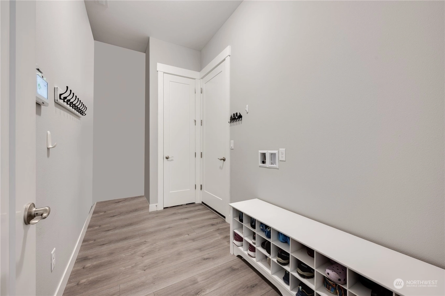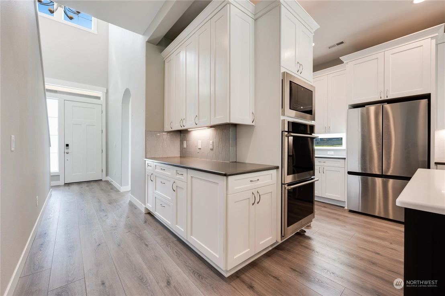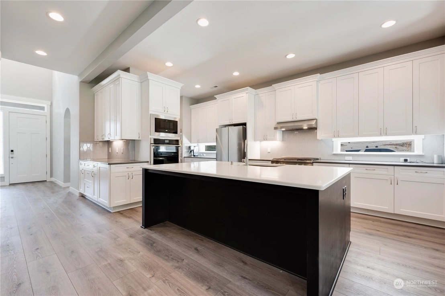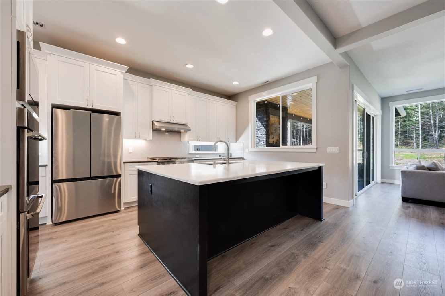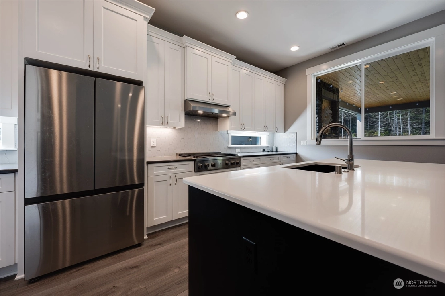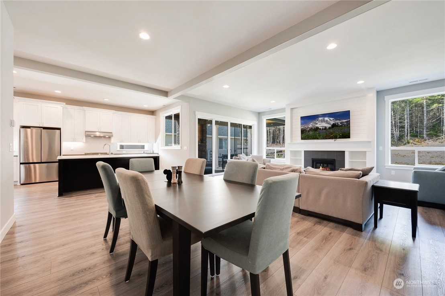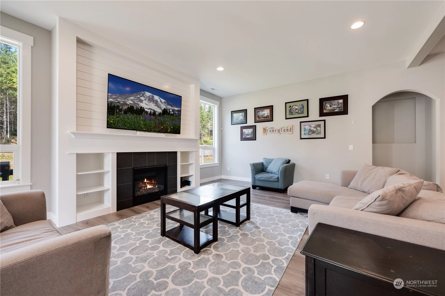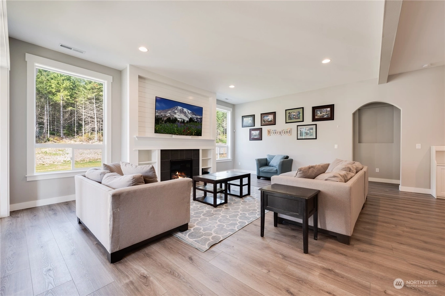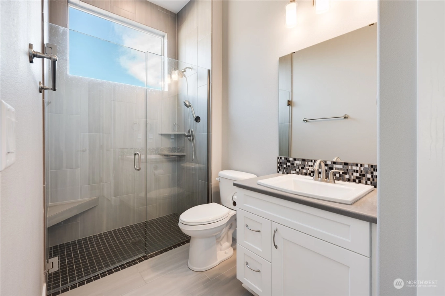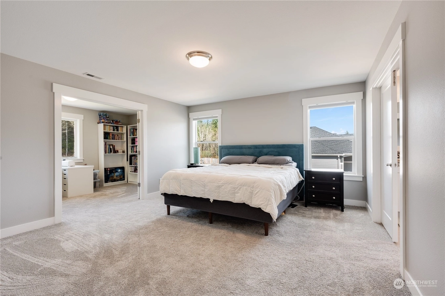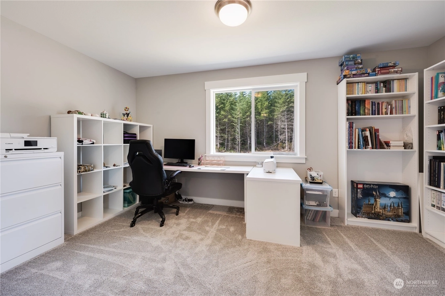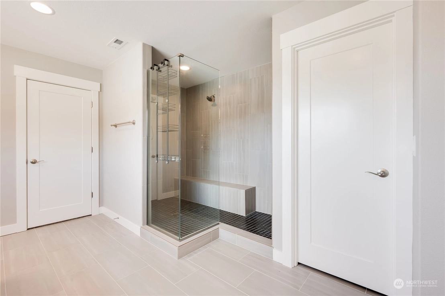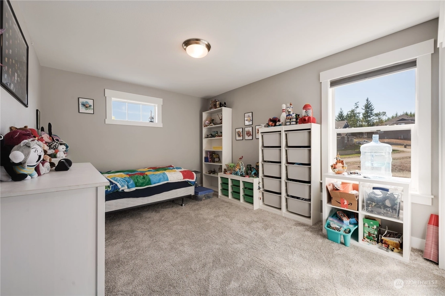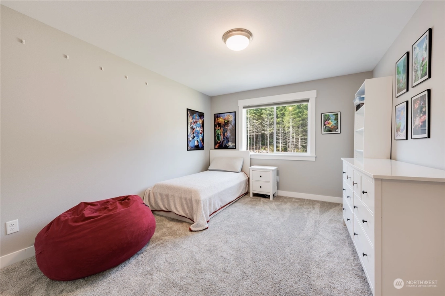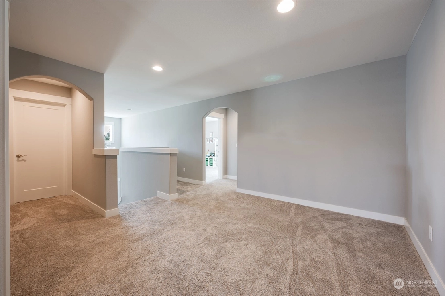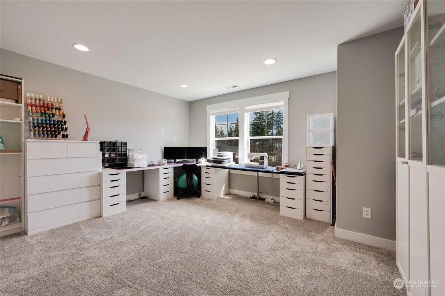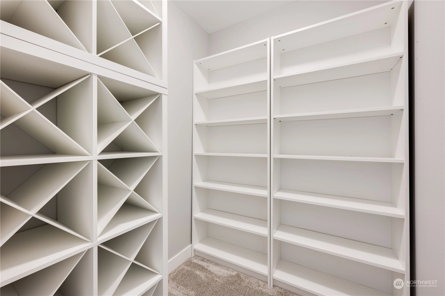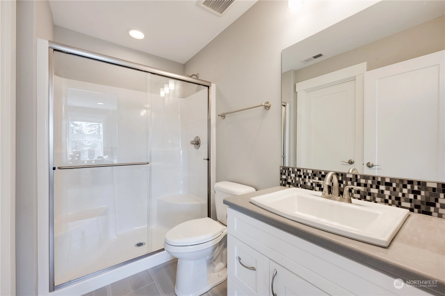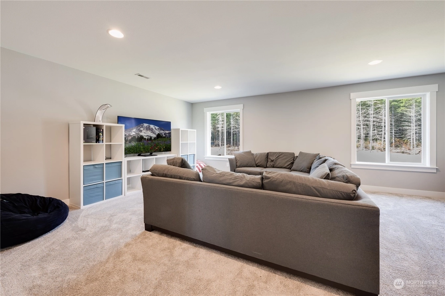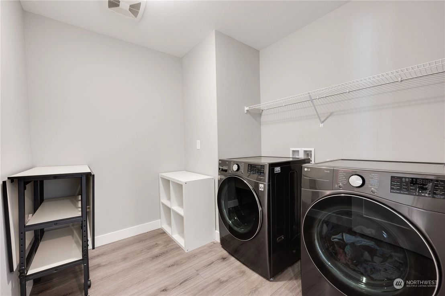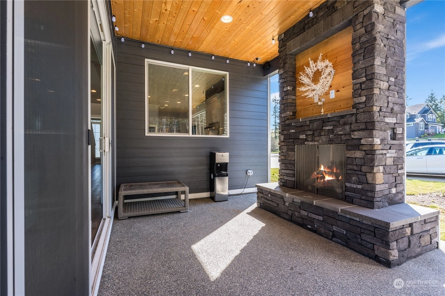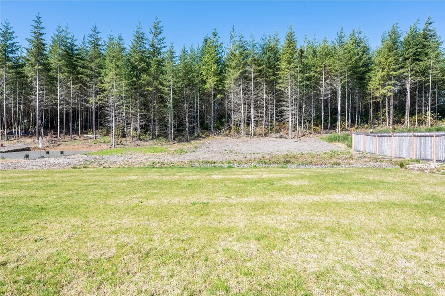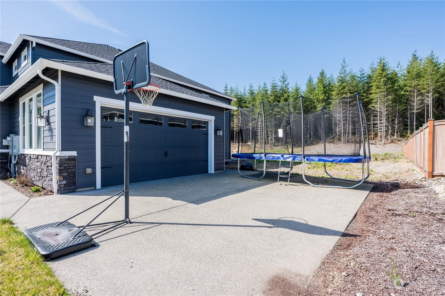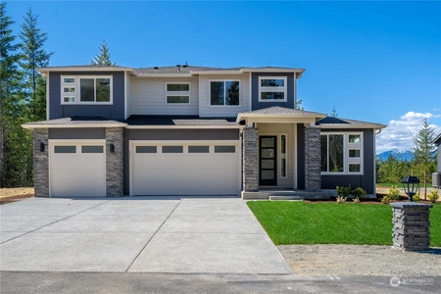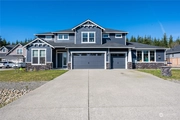

































1 /
34
Map
Listed by: Christina McClure, Legacy Professionals, Inc, 360-857-0077, Listing Courtesy of NWMLS
$1,240,000
●
House -
In Contract
5499 Skyfall Place NW
Bremerton, WA 98312
5 Beds
5 Baths,
1
Half Bath
$6,985
Estimated Monthly
$94
HOA / Fees
3.00%
Cap Rate
About This Property
Luxury home on 0.96 acre lot in gated Skyfall community. Features 5
spacious BR, Den, Loft, 4.5 BA, & laundry on each floor! Main level
has 10' ceilings, open great room w/gas fireplace, large dining
area, & guest suite. Gourmet kitchen features chef's island, quartz
counters, & upgraded stainless appliances incl double oven, 6
burner gas cooktop, & built-in microwave. Upstairs, a massive
primary suite with attached retreat, beautiful 5 pc BA w/large
tiled shower, 6' soaking tub, double vanities, & split walk-in
closet. Large bonus room off of the loft, additional 2 BRs share a
bath, & 4th BR features 3/4 BA & walk-in closet. 6 car attached
garage & 24' covered patio w/masonry gas fireplace round out this
home! CK schools! Must see!
Unit Size
-
Days on Market
-
Land Size
0.96 acres
Price per sqft
-
Property Type
House
Property Taxes
$802
HOA Dues
$94
Year Built
2022
Listed By
Last updated: 6 days ago (NWMLS #NWM2218907)
Price History
| Date / Event | Date | Event | Price |
|---|---|---|---|
| May 25, 2024 | In contract | - | |
| In contract | |||
| May 7, 2024 | Price Decreased |
$1,240,000
↓ $10K
(0.8%)
|
|
| Price Decreased | |||
| Apr 4, 2024 | Listed by Legacy Professionals, Inc | $1,250,000 | |
| Listed by Legacy Professionals, Inc | |||
| Jan 14, 2022 | Sold to Jessica Quill, Justin Quill | $200,000 | |
| Sold to Jessica Quill, Justin Quill | |||
| Sep 9, 2020 | Sold to Puget Sound Inc Gch | $2,310,000 | |
| Sold to Puget Sound Inc Gch | |||
Property Highlights
Garage
Air Conditioning
Fireplace
Parking Details
Has Garage
Covered Spaces: 6
Total Number of Parking: 6
Attached Garage
Parking Features: Driveway, Attached Garage
Garage Spaces: 6
Interior Details
Bathroom Information
Half Bathrooms: 1
Full Bathrooms: 2
Bathtubs: 2
Showers: 4
Interior Information
Interior Features: Ceramic Tile, Hardwood, Wall to Wall Carpet, Second Primary Bedroom, Bath Off Primary, Double Pane/Storm Window, Dining Room, French Doors, High Tech Cabling, Loft, Security System, Sprinkler System, Walk-In Closet(s), Walk-In Pantry, Fireplace, Water Heater
Appliances: Dishwasher(s), Double Oven, Dryer(s), Disposal, Microwave(s), Refrigerator(s), Stove(s)/Range(s), Washer(s)
Flooring Type: Ceramic Tile, Hardwood, Vinyl Plank, Carpet
Room 1
Level: Second
Type: Bonus Room
Room 2
Level: Main
Type: Den/Office
Room 3
Level: Main
Type: Entry Hall
Room 4
Level: Main
Type: Great Room
Room 5
Level: Main
Type: Kitchen With Eating Space
Room 6
Level: Second
Type: Primary Bedroom
Room 7
Level: Second
Type: Rec Room
Room 8
Level: Second
Type: Utility Room
Room 9
Level: Second
Type: Bathroom Full
Room 10
Level: Second
Type: Bathroom Full
Room 11
Level: Main
Type: Bathroom Half
Room 12
Level: Second
Type: Bathroom Three Quarter
Room 13
Level: Main
Type: Bathroom Three Quarter
Room 14
Level: Second
Type: Bedroom
Room 15
Level: Second
Type: Bedroom
Room 16
Level: Second
Type: Bedroom
Room 17
Level: Main
Type: Bedroom
Fireplace Information
Has Fireplace
Fireplace Features: Gas
Fireplaces: 1
Basement Information
Basement: None
Exterior Details
Property Information
Square Footage Finished: 4068
Square Footage Source: County
Style Code: 12 - 2 Story
Property Type: Residential
Property Sub Type: Residential
Year Built: 2022
Year Built Effective: 2022
Energy Source: Electric, Natural Gas
Building Information
Levels: Two
Structure Type: House
Building Area Total: 4068
Building Area Units: Square Feet
Site Features: Cable TV, Fenced-Partially, Gas Available, Gated Entry, High Speed Internet, Patio, Sprinkler System
Roof: Composition
Exterior Information
Exterior Features: Cement Planked, Stone, Wood
Lot Information
Lot Number: 66
Lot Size Source: County
Zoning Jurisdiction: County
Lot Features: Cul-De-Sac, Dead End Street, Paved, Secluded
Lot Size Acres: 0.96
Lot Size Square Feet: 41818
Elevation Units: Feet
Land Information
Water Source: Public
Vegetation: Wooded
Financial Details
Tax Year: 2024
Tax Annual Amount: $9,626
Utilities Details
Water Source: Public
Water Company: Silverdale Water
Power Company: PSE
Sewer Company: Septic
Water Heater Location: Garage
Water Heater Type: Hybrid Electric Heat Pump
Cooling: Yes
Heating: Yes
Sewer : Septic Tank
Location Details
Directions: Hwy 3 exit at Newberry hill Rd, turn W up Newberry hill for 1.1 miles, turn left onto Eldorado BLVD, travel 1.3 miles and turn R on Bright Way St, turn left onto Skyfall Pl NW for .7 miles. GPS works
Other Details
Association Fee: $94
Association Fee Freq: Monthly
Selling Agency Compensation: 2
On Market Date: 2024-04-04
Building Info
Overview
Building
Neighborhood
Zoning
Geography
Comparables
Unit
Status
Status
Type
Beds
Baths
ft²
Price/ft²
Price/ft²
Asking Price
Listed On
Listed On
Closing Price
Sold On
Sold On
HOA + Taxes
Sold
House
4
Beds
4
Baths
-
$1,120,000
Dec 6, 2023
$1,120,000
Mar 1, 2024
$750/mo
Sold
House
3
Beds
3
Baths
-
$1,199,900
Nov 11, 2023
$1,199,900
May 20, 2024
$687/mo
House
3
Beds
5
Baths
-
$1,170,000
Aug 16, 2023
$1,170,000
Feb 12, 2024
$1,010/mo



