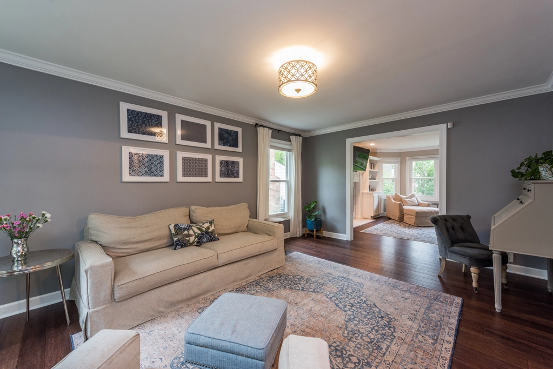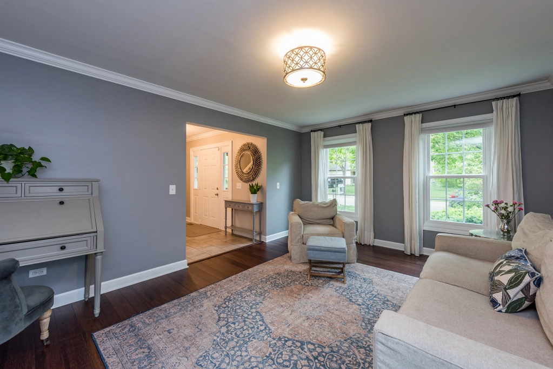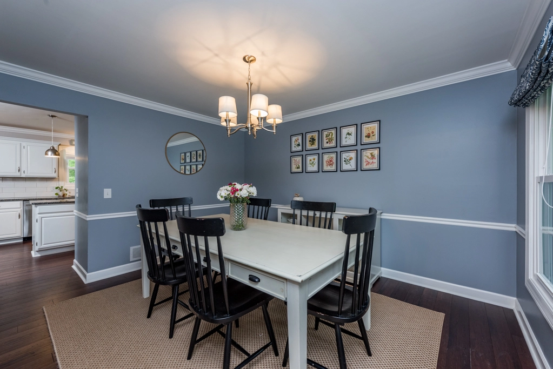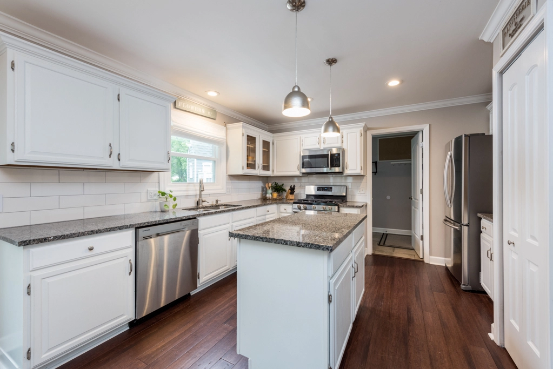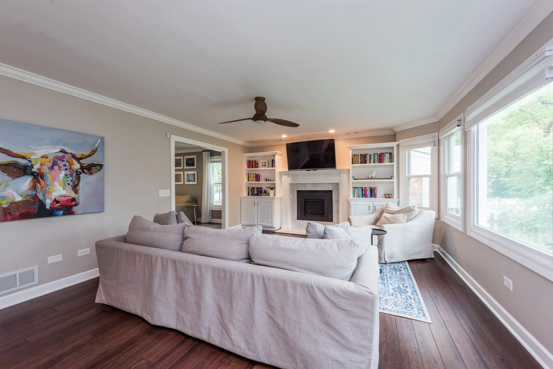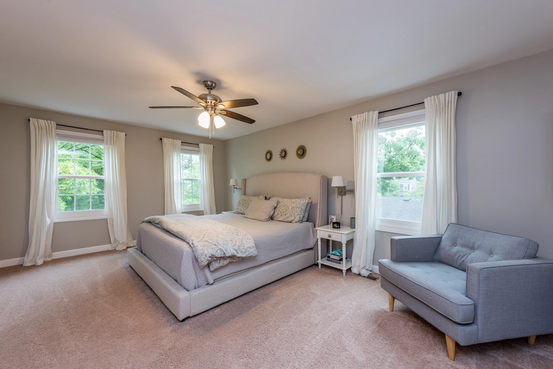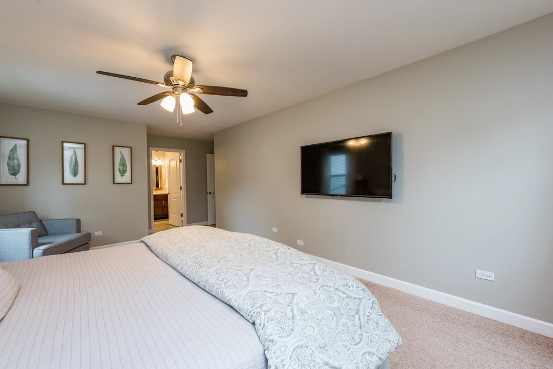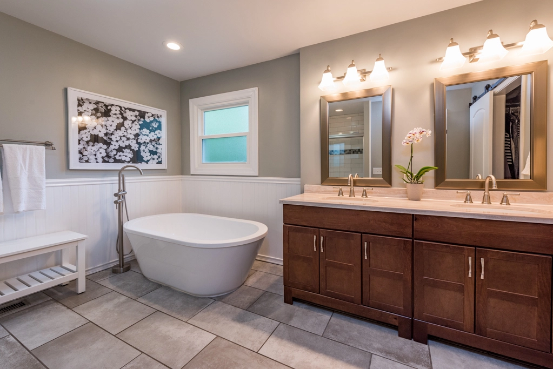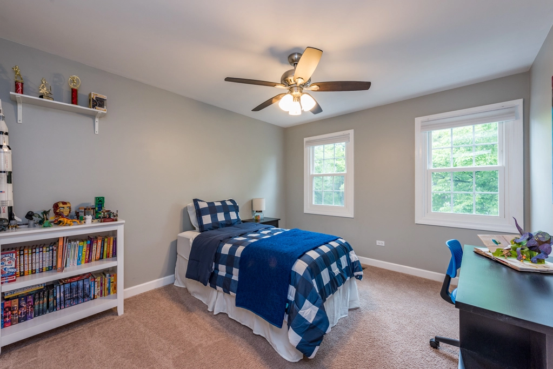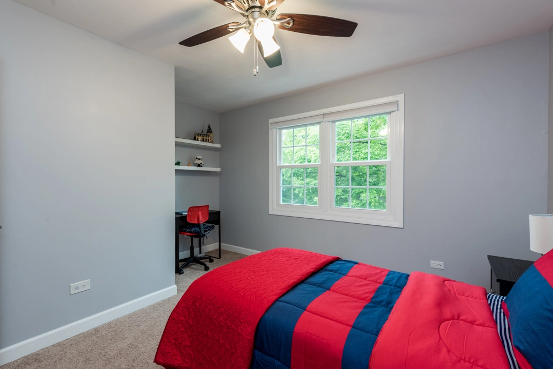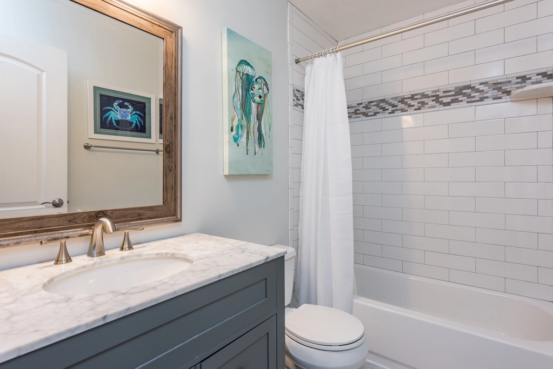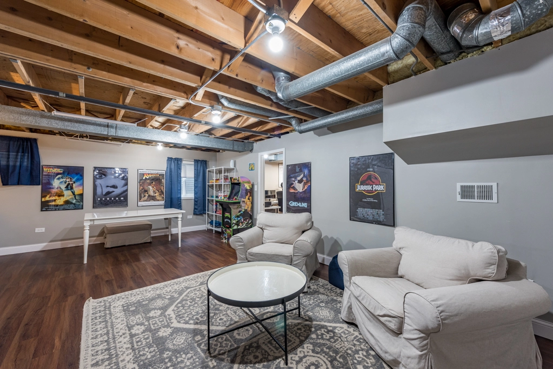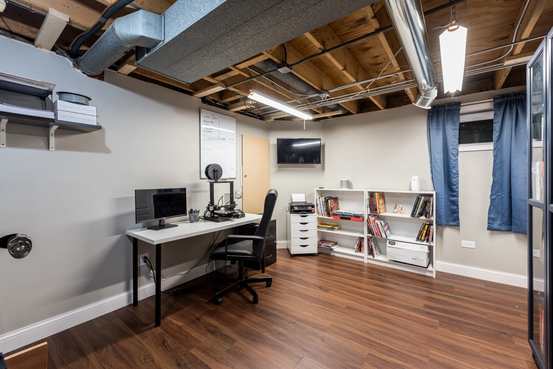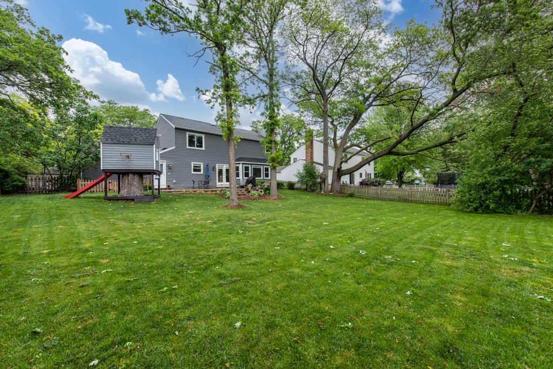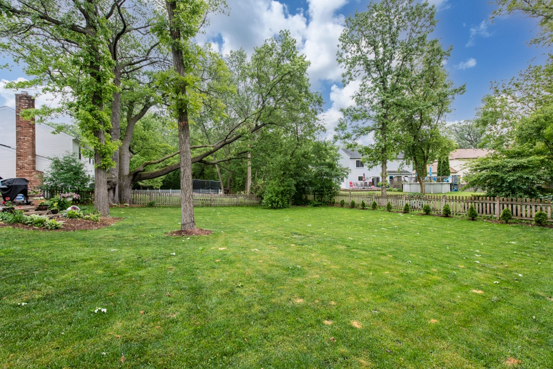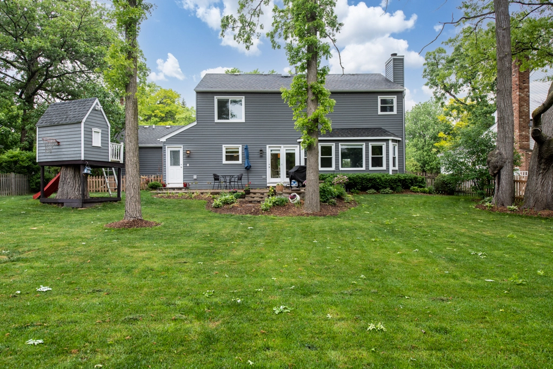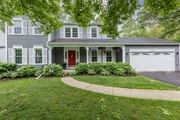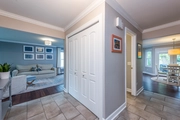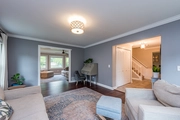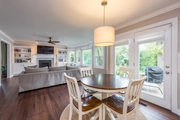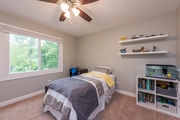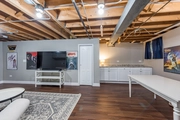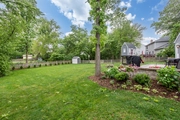$456,317*
●
House -
Off Market
5479 Barnwood Drive
Gurnee, IL 60031
4 Beds
3 Baths,
1
Half Bath
2254 Sqft
$351,000 - $429,000
Reference Base Price*
17.00%
Since Jul 1, 2021
National-US
Primary Model
Sold Aug 02, 2021
$397,000
Seller
$370,000
by Caliber Home Loans Inc
Mortgage Due Aug 01, 2051
Sold Mar 16, 2017
$311,000
Buyer
Seller
$275,450
by Consumers Cu
Mortgage Due Apr 01, 2047
About This Property
WELCOME HOME! This one is a GEM in the sought-after Gurnee Pembrook
subdivision! This beauty has been updated to perfection! So prepare
to be impressed! 4 bedrooms with 2.5 baths! The second floor offers
a Master Suite that boasts WIC & luxurious Master bath oasis with a
sumptuous soaking tub, a double sink vanity, & a separate shower. 3
additional spacious bedrooms & a 2nd luxury full bath completes the
upstairs. The main floor offers an elegant liv & din rm, an amazing
family room with gorgeous bamboo flooring, a new electric fireplace
insert with lovely custom-built bookshelves. FABULOUS kitchen
boasts loads of cabinets, SS Appliances, Granite Counter-tops,
w/Back-splash, center island, pantry & casual eating area.
Spectacular finished basement, with Waterproof vinyl plank
flooring, rec room, dry bar, office, and storage rm. Wait until you
step out to this flawless backyard... new brick paver patio with
integrated dusk till dawn lighting, new fence, gorgeous perennial
landscaping throughout & backyard security lighting, as a bonus you
get an awesome outdoor tree-house! 2.1 car garage with new driveway
& 3rd car extension. Replaced all windows with double-hung windows,
Newer furnace and A/C, New sump pump and battery back up!! Newer
Double-Hung energy star windows with beautiful cellular shades. The
list goes on! Truly a stunning home! Conveniently located
just minutes from the expressway, shopping, restaurants, and all
that Gurnee has to offer!
The manager has listed the unit size as 2254 square feet.
The manager has listed the unit size as 2254 square feet.
Unit Size
2,254Ft²
Days on Market
-
Land Size
0.24 acres
Price per sqft
$173
Property Type
House
Property Taxes
$8,339
HOA Dues
-
Year Built
1987
Price History
| Date / Event | Date | Event | Price |
|---|---|---|---|
| Aug 2, 2021 | Sold to Luis J Pantoja, Melissa Pan... | $397,000 | |
| Sold to Luis J Pantoja, Melissa Pan... | |||
| Jun 2, 2021 | No longer available | - | |
| No longer available | |||
| May 28, 2021 | Listed | $390,000 | |
| Listed | |||
| Mar 16, 2017 | Sold to Nancy Flowers | $311,000 | |
| Sold to Nancy Flowers | |||
| Aug 4, 2016 | Sold to Brittney Seaberg, Karl Seaberg | $226,102 | |
| Sold to Brittney Seaberg, Karl Seaberg | |||
Property Highlights
Fireplace
Air Conditioning
Garage
Building Info
Overview
Building
Neighborhood
Geography
Comparables
Unit
Status
Status
Type
Beds
Baths
ft²
Price/ft²
Price/ft²
Asking Price
Listed On
Listed On
Closing Price
Sold On
Sold On
HOA + Taxes
In Contract
House
4
Beds
3
Baths
5,571 ft²
$81/ft²
$450,000
Feb 24, 2023
-
$994/mo
About Pembrook
Similar Homes for Sale
Nearby Rentals

$1,850 /mo
- 2 Beds
- 1.5 Baths
- 1,432 ft²

$6,800 /mo
- 6 Beds
- 4.5 Baths
- 4,753 ft²






