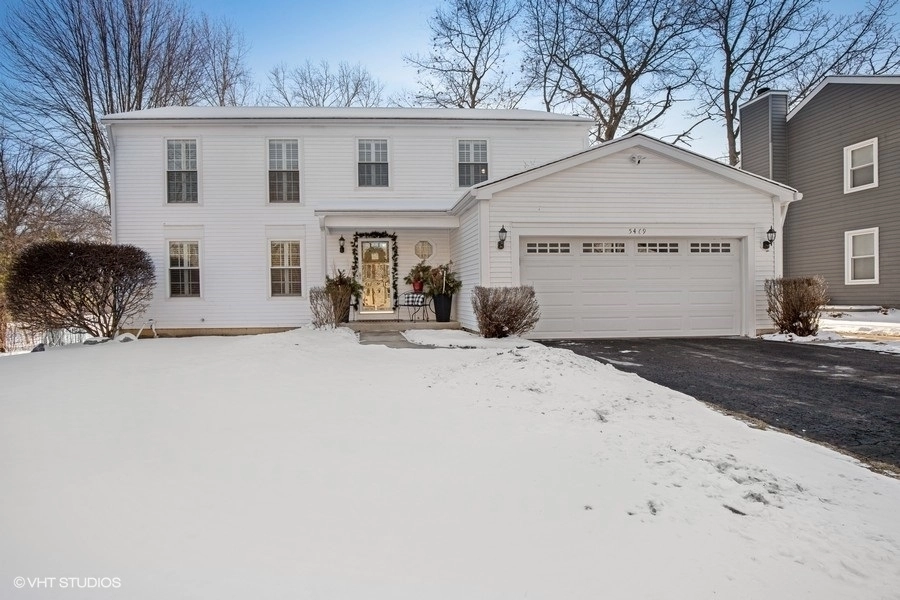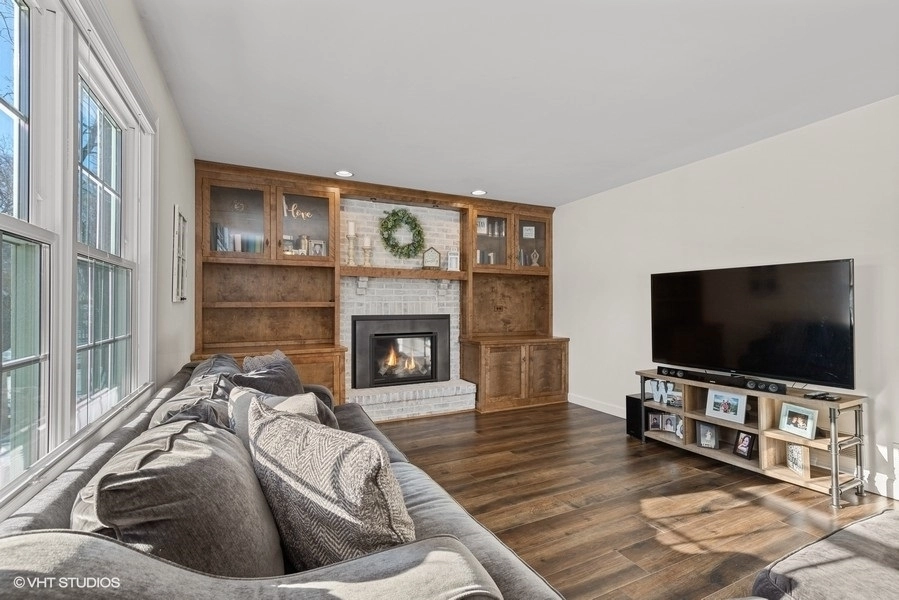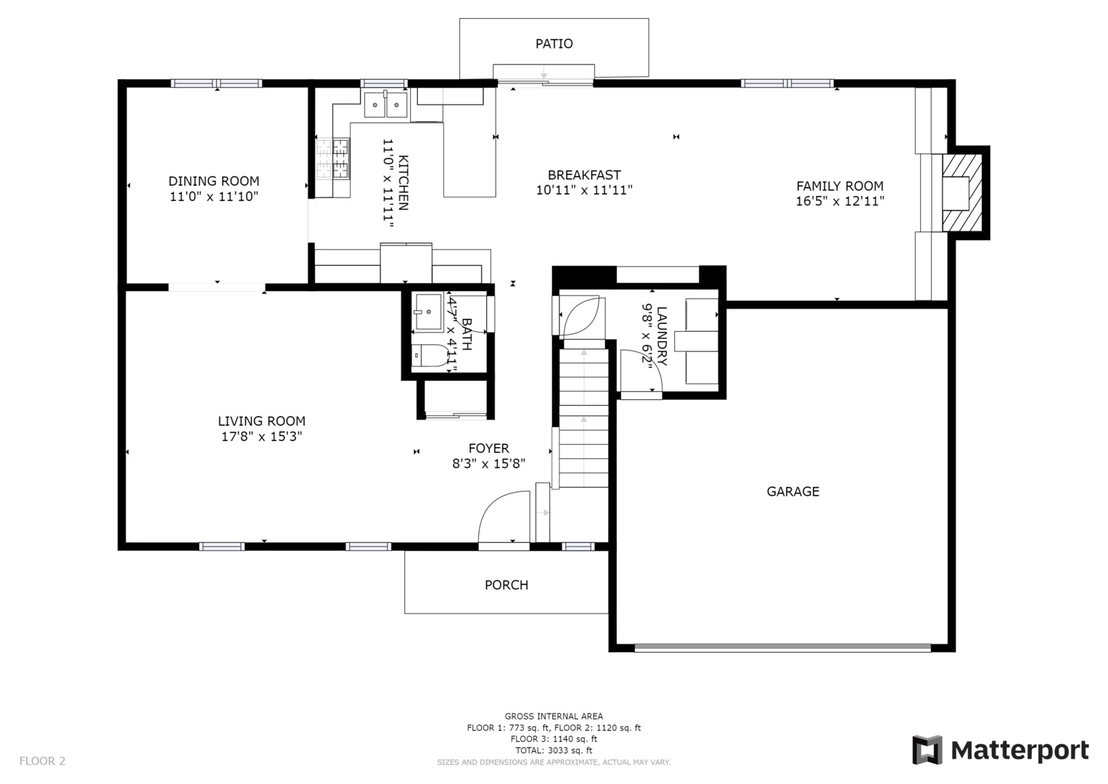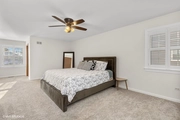$396,460*
●
House -
Off Market
5469 Barnwood Drive
Gurnee, IL 60031
4 Beds
3 Baths,
1
Half Bath
2373 Sqft
$347,000 - $423,000
Reference Base Price*
2.98%
Since Apr 1, 2022
National-US
Primary Model
Sold Mar 15, 2022
$400,000
Seller
$380,000
by Wintrust Mortgage
Mortgage Due Apr 01, 2052
Sold Oct 07, 2019
$265,000
Buyer
Seller
$251,750
by Redfin Mortgage Llc
Mortgage Due Oct 01, 2049
About This Property
Stunning new listing in Gurnee-fabulous location with large yard,
great curb appeal, and move-in ready! This 4 bed/2.1 bath
home features white cabinetry and trim, on-trend paint colors, NEW
flooring and carpet, plantation shutters, spotless unfinished
basement, and patio. Enter into the gracious foyer flanked by
a welcoming living room attached to a spacious dining room. The
updated kitchen is beautiful and features stainless steel
appliances, an abundance of cabinetry with white upper cabinets and
contrasting lower cabinets. If you enjoy entertaining, you
will truly appreciate the breakfast bar with seating, space for a
large table in the kitchen, and the open kitchen/family room.
Sliders from the kitchen offer a view of the picturesque back
yard and patio. The kitchen opens into the spacious family
room which offers plenty of natural light, and cozy fireplace with
a new gas insert and beautiful built in cabinetry. The main
level also includes an updated powder room and a mudroom/laundry
room. The serene primary suite is complete with a walk-in
closet and updated bathroom with a double bowl vanity. Finishing
off the second level are 3 additional generously sized bedrooms
with ample closet space and secondary bathroom. Looking for even
more space, the basement is immaculate and ready for your finishing
touches. Unpack your bags and move right in! Fabulous
location convenient to tollway, shopping and all the amenities that
Gurnee offers.
The manager has listed the unit size as 2373 square feet.
The manager has listed the unit size as 2373 square feet.
Unit Size
2,373Ft²
Days on Market
-
Land Size
0.28 acres
Price per sqft
$162
Property Type
House
Property Taxes
$758
HOA Dues
-
Year Built
1987
Price History
| Date / Event | Date | Event | Price |
|---|---|---|---|
| Mar 15, 2022 | Sold to Kindra S Graham, Kristal Jo... | $400,000 | |
| Sold to Kindra S Graham, Kristal Jo... | |||
| Mar 5, 2022 | No longer available | - | |
| No longer available | |||
| Feb 3, 2022 | In contract | - | |
| In contract | |||
| Jan 31, 2022 | Listed | $385,000 | |
| Listed | |||
| Oct 7, 2019 | Sold to Erica Wells, Randy A Wells | $265,000 | |
| Sold to Erica Wells, Randy A Wells | |||
Show More

Property Highlights
Fireplace
Air Conditioning
Garage























































