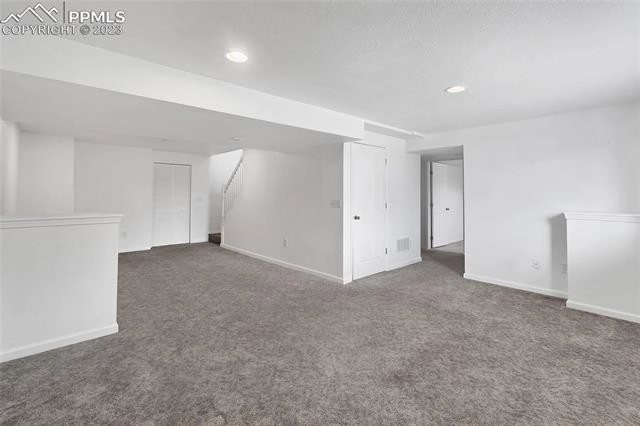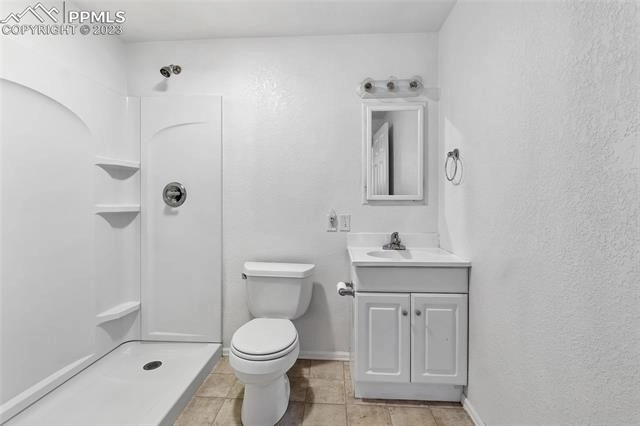


























1 /
27
Map
$447,157*
●
House -
Off Market
5461 Thresher Lane
Colorado Springs, CO 80922
4 Beds
2 Baths
2016 Sqft
$396,000 - $482,000
Reference Base Price*
1.74%
Since May 1, 2023
National-US
Primary Model
Sold Mar 31, 2023
$440,000
Seller
$380,000
by Central Trust Bank, The
Mortgage Due Apr 01, 2053
Sold Oct 11, 2019
$305,000
Buyer
Seller
$1
by Hunt Mortgage
Mortgage Due Nov 01, 2049
About This Property
PROFESSIONALLY REMODELED Stetson Hills home with D49 schools and NO
HOA!This updated 4 bedroom, 2 bathroom house is in an amazing
location on a cul-de-sac. Current renovations include BRAND NEW:
flooring (luxury vinyl plank), paint, all light fixtures, fans,
sinks, refrigerator, kitchen cabinet paint, quartz countertops,
tiling and a NEWER water heater. The main level is filled with
natural light and features a unique floor plan, 9' vaulted
ceilings, a dining room living room and two bedrooms! In the
basement you will find two bedrooms, one bathroom and a huge living
area. There is plenty of storage space with ample closets, a 2-car
garage and two storage sheds in the backyard. It boasts a huge
fenced-in backyard with deck perfect for entertaining and relaxing.
This home is located near Powers with access to neighborhood trails
& parks, grocery, restaurants and retail.Conveniently situated 15
minutes from Peterson SFB, 30 mins to Fort Carson and Cheyenne
Mountain, 20 mins to Schriever AFB and the Air Force Academy!What
are you waiting for? Schedule your showing today!
The manager has listed the unit size as 2016 square feet.
The manager has listed the unit size as 2016 square feet.
Unit Size
2,016Ft²
Days on Market
-
Land Size
0.14 acres
Price per sqft
$218
Property Type
House
Property Taxes
$111
HOA Dues
-
Year Built
2002
Price History
| Date / Event | Date | Event | Price |
|---|---|---|---|
| Apr 5, 2023 | No longer available | - | |
| No longer available | |||
| Mar 31, 2023 | Sold to Michelle Betsayda, Willie S... | $440,000 | |
| Sold to Michelle Betsayda, Willie S... | |||
| Mar 8, 2023 | In contract | - | |
| In contract | |||
| Feb 24, 2023 | Listed | $439,500 | |
| Listed | |||
| Oct 11, 2019 | Sold to Alice Katherine Elenes | $305,000 | |
| Sold to Alice Katherine Elenes | |||
Property Highlights
Air Conditioning
Garage
Building Info
Overview
Building
Neighborhood
Zoning
Geography
Comparables
Unit
Status
Status
Type
Beds
Baths
ft²
Price/ft²
Price/ft²
Asking Price
Listed On
Listed On
Closing Price
Sold On
Sold On
HOA + Taxes
In Contract
House
4
Beds
3
Baths
2,324 ft²
$189/ft²
$440,000
Jan 19, 2023
-
$122/mo
Active
Townhouse
2
Beds
3
Baths
1,812 ft²
$212/ft²
$385,000
Mar 10, 2023
-
$99/mo
About Powers
Similar Homes for Sale
Nearby Rentals

$2,500 /mo
- 5 Beds
- 2.5 Baths
- 3,072 ft²

$2,650 /mo
- 3 Beds
- 2 Baths
- 1,708 ft²































