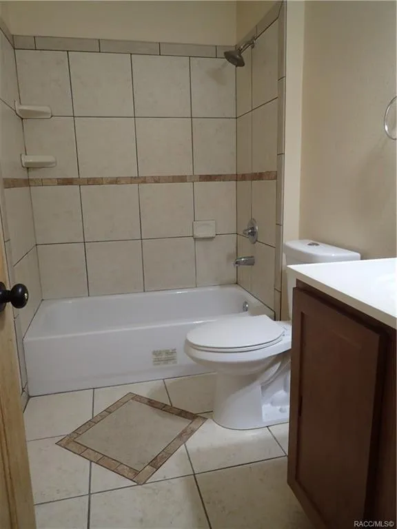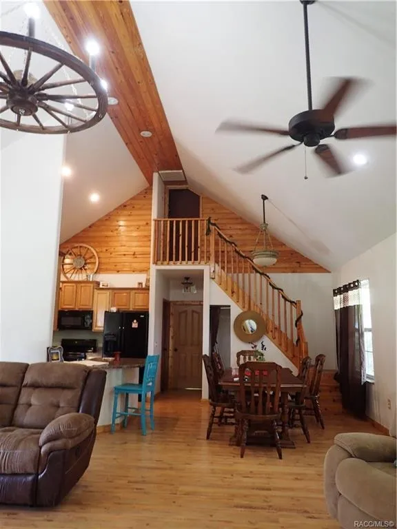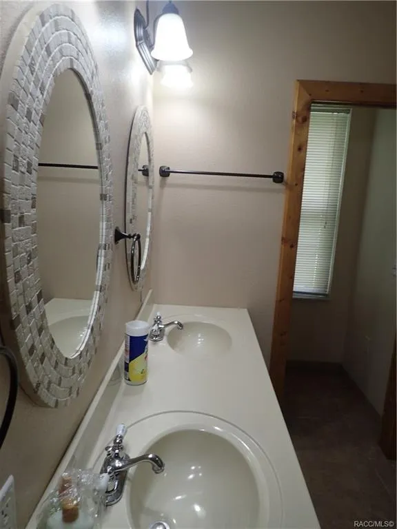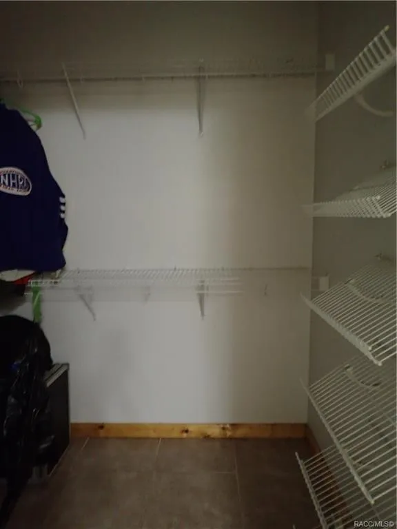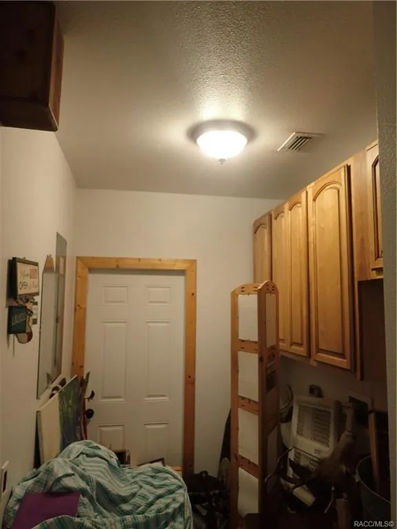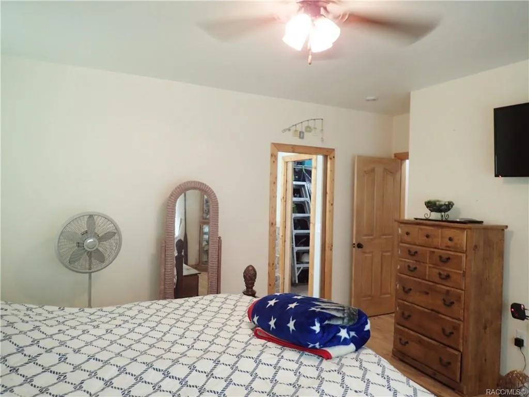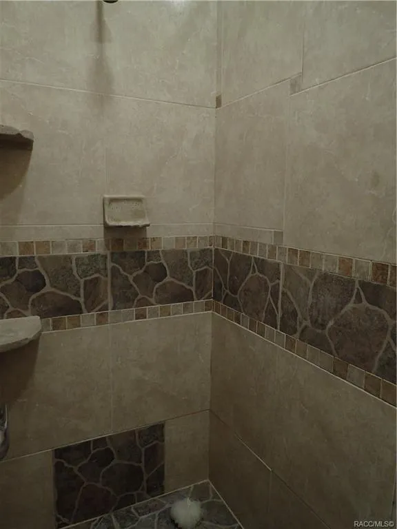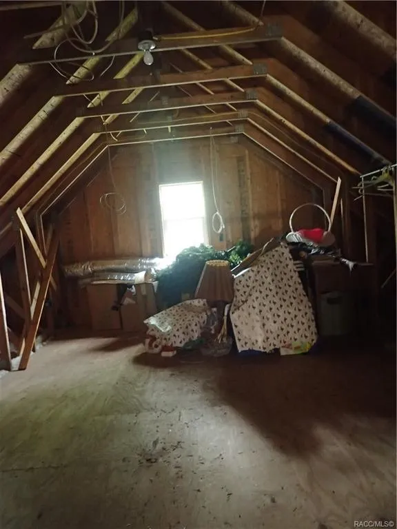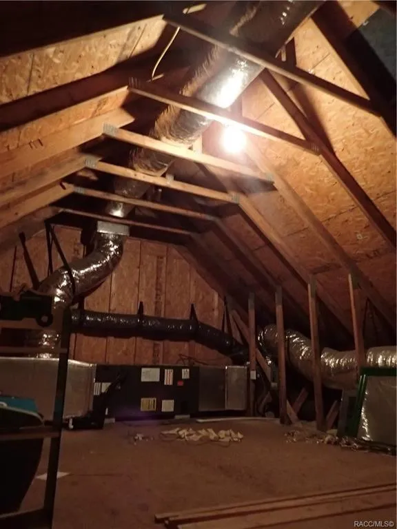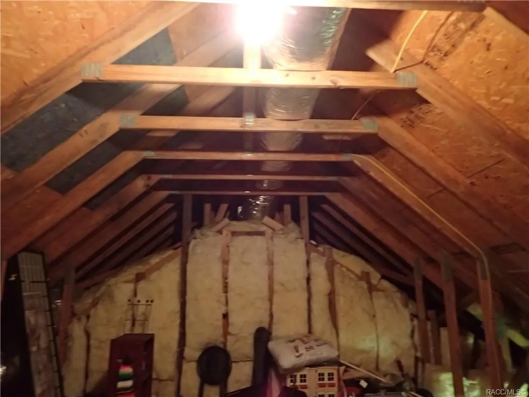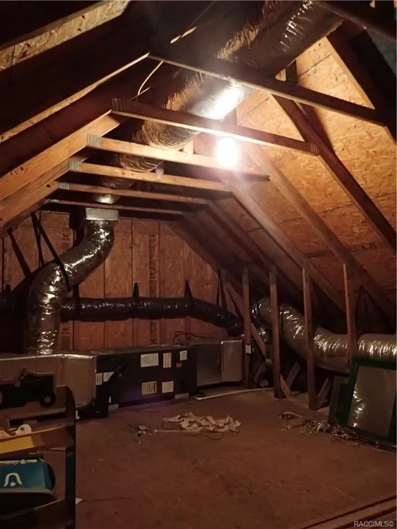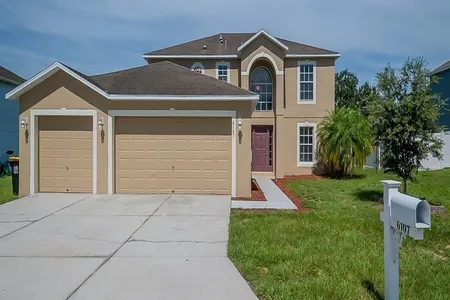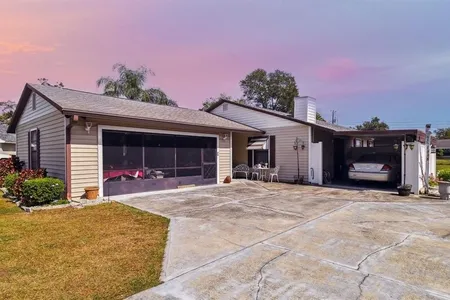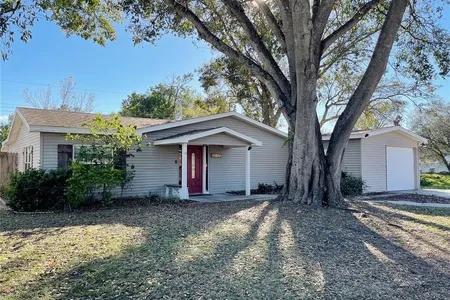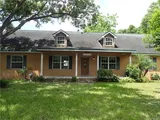
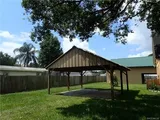
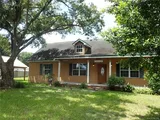
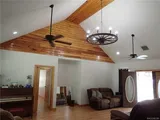

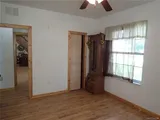
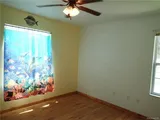
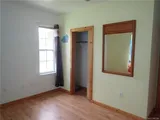

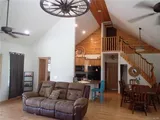
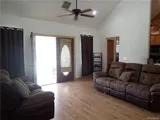

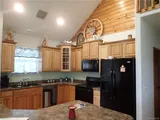
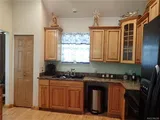
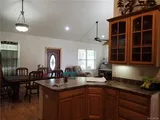
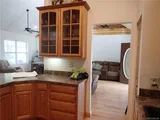
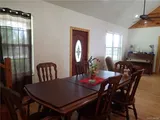
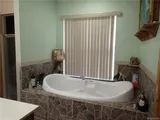

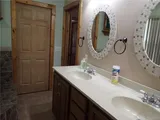


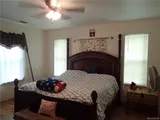
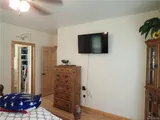

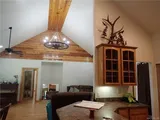

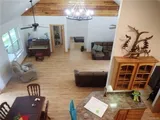

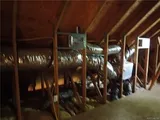
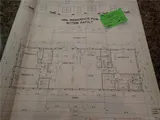
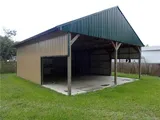
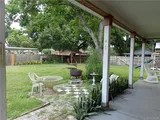
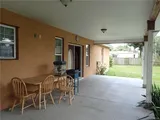
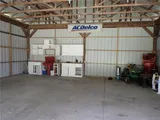
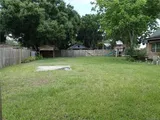
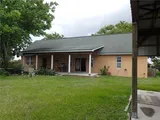
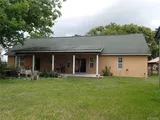
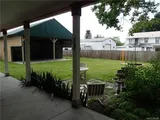
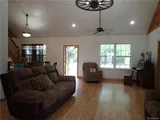
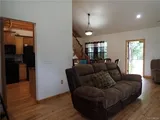
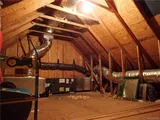

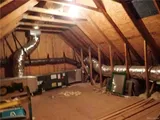
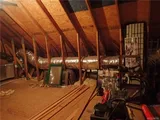
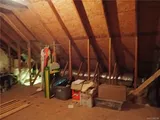
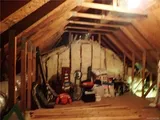
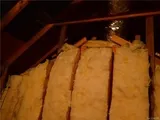


1 /
50
Map
$366,785*
●
House -
Off Market
5461 6TH Street SE
Lakeland, FL 33846
3 Beds
2 Baths
3070 Sqft
$293,000 - $357,000
Reference Base Price*
12.55%
Since Nov 1, 2021
National-US
Primary Model
Sold Sep 09, 2021
$295,000
Seller
$236,000
by Landmark Mortgage & Associates
Mortgage Due Oct 01, 2051
Sold Sep 13, 2004
$35,000
Buyer
Seller
$33,000
by Hennan J Fussell
Mortgage Due Sep 08, 2019
About This Property
Just outside of Lakeland, this Highland City custom built home has
everything! Open ceilings with real wood baseboards and
doors! Hard wood Antique Birch wood cabinets in the kitchen with
breakfast bar, built in microwave, double sink, pantry closet,
glass top stove and side by side fridge. Inside laundry room
with hookups. Master has private bath, walk in closet, dual
vanity sinks, jetted tub with separate walk in shower with dual
shower heads. Split floor plan with two guest bedrooms with
guest bath offering tub/shower combination. Completely fenced
in corner lot with 40 x 40 shop with electric, detached covered
carport. Home has 23' ceilings with two lofts, easily
converted into bonus room! Home has original blueprints, foam
filled insulation, 5 ton Goodman A/C unit, no deed restrictions and
in an amazing school district of Highland City. Close to
parks, shopping, bike trail and so much more.
The manager has listed the unit size as 3070 square feet.
The manager has listed the unit size as 3070 square feet.
Unit Size
3,070Ft²
Days on Market
-
Land Size
0.36 acres
Price per sqft
$106
Property Type
House
Property Taxes
$884
HOA Dues
-
Year Built
2009
Price History
| Date / Event | Date | Event | Price |
|---|---|---|---|
| Oct 6, 2021 | No longer available | - | |
| No longer available | |||
| Sep 9, 2021 | Sold to Kasie N Sparr, Timothy John... | $295,000 | |
| Sold to Kasie N Sparr, Timothy John... | |||
| Jul 21, 2021 | In contract | - | |
| In contract | |||
| Jun 27, 2021 | Price Decreased |
$325,900
↓ $24K
(6.9%)
|
|
| Price Decreased | |||
| Jun 10, 2021 | Price Decreased |
$349,900
↓ $35K
(9.1%)
|
|
| Price Decreased | |||
Show More

Property Highlights
Air Conditioning
Building Info
Overview
Building
Neighborhood
Zoning
Geography
Comparables
Unit
Status
Status
Type
Beds
Baths
ft²
Price/ft²
Price/ft²
Asking Price
Listed On
Listed On
Closing Price
Sold On
Sold On
HOA + Taxes
Active
House
3
Beds
2
Baths
1,520 ft²
$207/ft²
$314,999
Dec 29, 2022
-
$178/mo
In Contract
House
3
Beds
2
Baths
1,643 ft²
$163/ft²
$267,500
Nov 1, 2022
-
$330/mo
In Contract
House
3
Beds
2
Baths
1,343 ft²
$211/ft²
$284,000
Jun 16, 2022
-
$82/mo
Active
House
4
Beds
2.5
Baths
2,265 ft²
$164/ft²
$371,000
Jul 15, 2022
-
$432/mo










