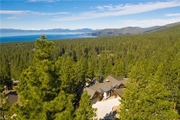


































1 /
35
Map
$9,866,515*
●
House -
Off Market
545 Eagle Drive
Incline Village, NV 89451
5 Beds
4.5 Baths,
1
Half Bath
5918 Sqft
$8,865,000 - $10,835,000
Reference Base Price*
0.17%
Since Jul 1, 2023
National-US
Primary Model
Sold Jun 23, 2023
$8,300,000
$4,980,000
by First-citizens Bank & Trust Co
Mortgage Due Jul 01, 2053
Sold Jul 30, 2020
$5,653,000
Seller
$2,500,000
by Goldman Sachs Bank Usa
Mortgage Due Aug 01, 2050
About This Property
Spectacular setting on the Eastern Slope area of Incline Village,
Nevada. Residence positioned for maximum sun and stunning view
orientation.Panoramic Lake Tahoe views spanning from shore to
shore.Meticulously crafted Susie Yanagi AIA custom design, offering
contemporary Tahoe with modern accents. Main level living on the
entry level for all primary rooms, connecting to 2, 2-car garages.
Expansive great room with high beamed ceilings,incorporating walls
of glass, opening to deck living. High quality finish work
including double sided marble fireplace,quartzite kitchen islands.
Gas fire-pit,and covered heated deck area for enjoying
outdoor living .
Lower level rec hub presented as gathering place, opening to lower deck, outdoor spa. Bunk room, office, 3 additional suites, plus a flex space for media room, home gym,other.
Level,and fenced at the top of property, offering a place to arrive relax, and play. Gated at street, level heated paver driveway courtyard.
The manager has listed the unit size as 5918 square feet.
Lower level rec hub presented as gathering place, opening to lower deck, outdoor spa. Bunk room, office, 3 additional suites, plus a flex space for media room, home gym,other.
Level,and fenced at the top of property, offering a place to arrive relax, and play. Gated at street, level heated paver driveway courtyard.
The manager has listed the unit size as 5918 square feet.
Unit Size
5,918Ft²
Days on Market
-
Land Size
0.56 acres
Price per sqft
$1,664
Property Type
House
Property Taxes
$3,238
HOA Dues
-
Year Built
2018
Price History
| Date / Event | Date | Event | Price |
|---|---|---|---|
| Jun 25, 2023 | No longer available | - | |
| No longer available | |||
| Jun 23, 2023 | Sold to Garcia | $8,300,000 | |
| Sold to Garcia | |||
| Jan 31, 2023 | Price Decreased |
$9,850,000
↓ $300K
(3%)
|
|
| Price Decreased | |||
| Sep 2, 2022 | Price Decreased |
$10,150,000
↓ $1M
(9.8%)
|
|
| Price Decreased | |||
| Aug 12, 2022 | Price Decreased |
$11,250,000
↓ $750K
(6.3%)
|
|
| Price Decreased | |||
Show More

Property Highlights
Fireplace
Air Conditioning
Building Info
Overview
Building
Neighborhood
Zoning
Geography
Comparables
Unit
Status
Status
Type
Beds
Baths
ft²
Price/ft²
Price/ft²
Asking Price
Listed On
Listed On
Closing Price
Sold On
Sold On
HOA + Taxes
About Country Club Incline
Similar Homes for Sale
Currently no similar homes aroundNearby Rentals

$7,500 /mo
- 2 Beds
- 2 Baths
- 1,111 ft²

$3,400 /mo
- 1 Bed
- 2 Baths
- 1,064 ft²










































