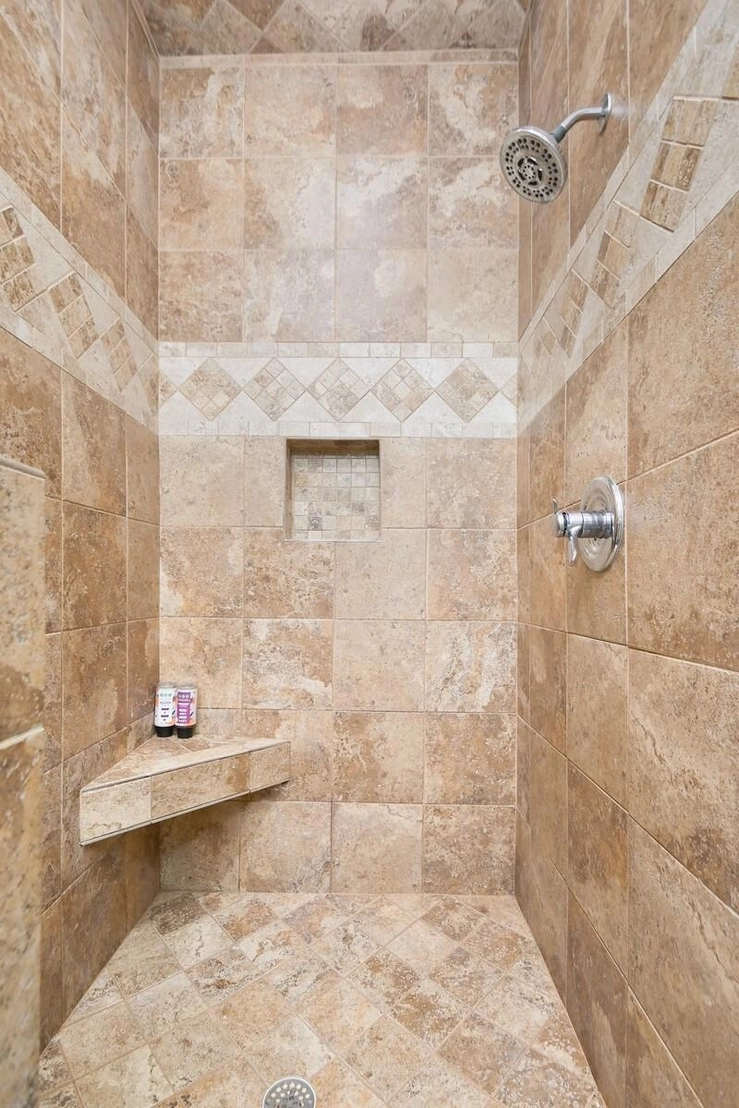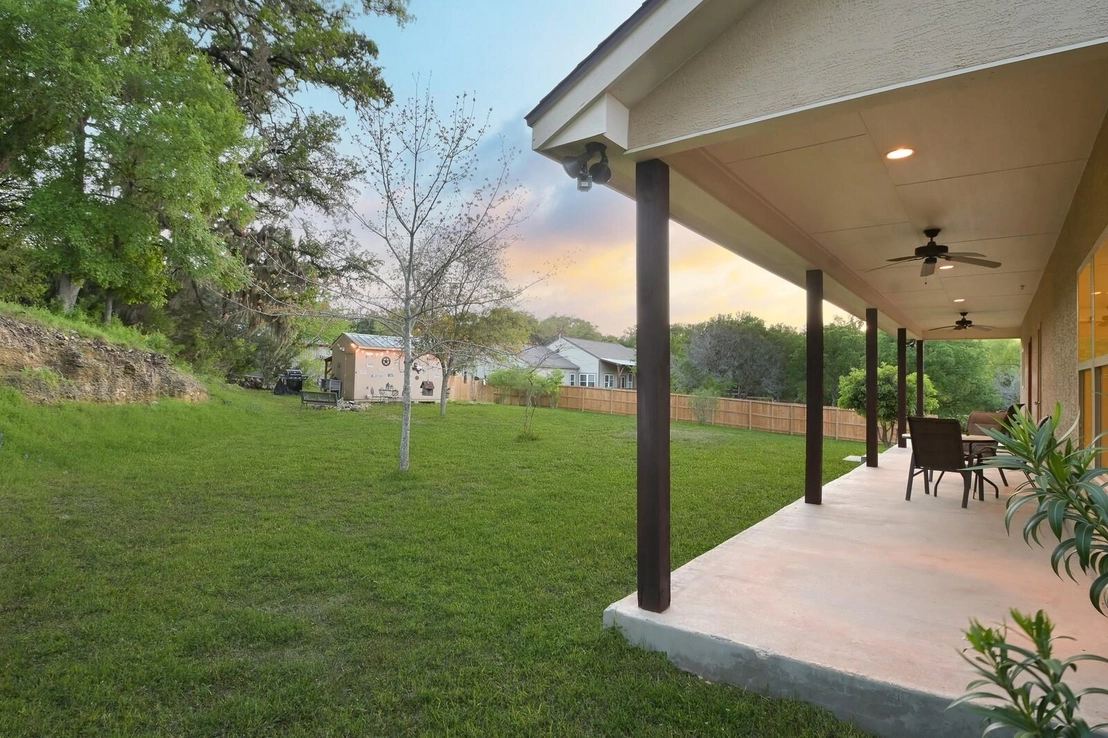$380,000
●
House -
For Sale
544 River View DR
Spring Branch, TX 78070
3 Beds
2 Baths
1620 Sqft
$2,385
Estimated Monthly
$17
HOA / Fees
4.35%
Cap Rate
About This Property
Welcome to your slice of paradise in the Hill Country! Nestled
within the serene confines of Rivermont, this stunning 3-bedroom,
2-bathroom stucco and rock home boasts an expansive lot, offering
privacy and tranquility. As you step inside, you'll be greeted by
an inviting open floorplan accentuated by elegant crown molding and
custom shutters that add a touch of sophistication to the space.
High ceilings create an airy atmosphere, and closets with built-in
organizers offer ample storage solutions. The heart of the home,
the kitchen, is a chef's delight. It features 42' upper cabinets
and plenty of storage to accommodate all your culinary needs.
Retreat to the spacious main bedroom, where you'll find a luxurious
ensuite bathroom with double sinks, a vanity, and an oversized
shower, ensuring a daily pampering experience. Outside, the
well-appointed grounds include a well house with extra storage
space and RV hookup, offering convenience and versatility. There's
ample room to build a garage or workshop. Rivermont is a haven for
outdoor enthusiasts, offering a pool, park, pavilion, and even
access to the nearby river. Take advantage of the opportunity to
make this your forever home. Schedule a showing today and
experience the unparalleled beauty and comfort of life in
Rivermont! OPEN HOUSE Sunday, April 7, 1:00 p.m. to 3:00 p.m.
Unit Size
1,620Ft²
Days on Market
26 days
Land Size
0.63 acres
Price per sqft
$235
Property Type
House
Property Taxes
$502
HOA Dues
$17
Year Built
2008
Listed By
Last updated: 2 days ago (Unlock MLS #ACT1759811)
Price History
| Date / Event | Date | Event | Price |
|---|---|---|---|
| Apr 4, 2024 | Listed by Magnolia Realty | $380,000 | |
| Listed by Magnolia Realty | |||
| Mar 20, 2024 | No longer available | - | |
| No longer available | |||
| Mar 3, 2024 | Price Decreased |
$369,000
↓ $6K
(1.6%)
|
|
| Price Decreased | |||
| Oct 31, 2023 | Price Decreased |
$375,000
↓ $15K
(3.8%)
|
|
| Price Decreased | |||
| Sep 15, 2023 | Price Decreased |
$389,900
↓ $10K
(2.5%)
|
|
| Price Decreased | |||
Show More

Property Highlights
Air Conditioning
Fireplace
Parking Details
Total Number of Parking: 2
Parking Features: Driveway, Oversized, RV Access/Parking, Storage
Interior Details
Bathroom Information
Full Bathrooms: 2
Interior Information
Interior Features: Ceiling Fan(s), High Ceilings, Quartz Counters, Double Vanity, Electric Dryer Hookup, Eat-in Kitchen, No Interior Steps, Primary Bedroom on Main
Appliances: Built-In Electric Oven, Dishwasher, Electric Cooktop, Exhaust Fan, Microwave, Plumbed For Ice Maker, Self Cleaning Oven
Flooring Type: Tile
Cooling: Central Air, Electric
Heating: Central, Electric
Living Area: 1620
Room 1
Level: Main
Type: Primary Bedroom
Features: Ceiling Fan(s), Full Bath
Room 2
Level: Main
Type: Living Room
Features: Ceiling Fan(s), See Remarks
Room 3
Level: Main
Type: Kitchen
Features: Kitchn - Breakfast Area, Center Island, Dining Room, Open to Family Room, Pantry
Room 4
Level: Main
Type: Primary Bathroom
Features: Double Vanity
Room 5
Level: Main
Type: Bedroom
Features: None
Room 6
Level: Main
Type: Bedroom
Features: None
Room 7
Level: Main
Type: Laundry
Features: None
Fireplace Information
Fireplace Features: Living Room, Wood Burning
Fireplaces: 1
Exterior Details
Property Information
Property Type: Residential
Property Sub Type: Single Family Residence
Green Energy Efficient
Property Condition: Resale
Year Built: 2008
Year Built Source: Public Records
View Desription: Hill Country
Fencing: None
Building Information
Levels: One
Construction Materials: Masonry – Partial, Stone
Foundation: Slab
Roof: Composition
Exterior Information
Exterior Features: Exterior Steps
Pool Information
Pool Features: None
Lot Information
Lot Features: Back Yard, Gentle Sloping, Public Maintained Road, Trees-Large (Over 40 Ft)
Lot Size Acres: 0.634
Lot Size Square Feet: 27617.04
Land Information
Water Source: Well
Financial Details
Tax Year: 2022
Utilities Details
Water Source: Well
Sewer : Septic Tank
Utilities For Property: Above Ground, Electricity Connected
Location Details
Directions: Hwy 46, right on Spring Branch Road, right on River View. House is on the right.
Community Features: BBQ Pit/Grill, Clubhouse, Common Grounds, Curbs, Fishing, Park, Picnic Area, Playground, Pool, Sport Court(s)/Facility
Other Details
Association Fee Includes: Common Area Maintenance
Association Fee: $200
Association Fee Freq: Annually
Association Name: Rivermont POA
Selling Agency Compensation: 3.000

















































































