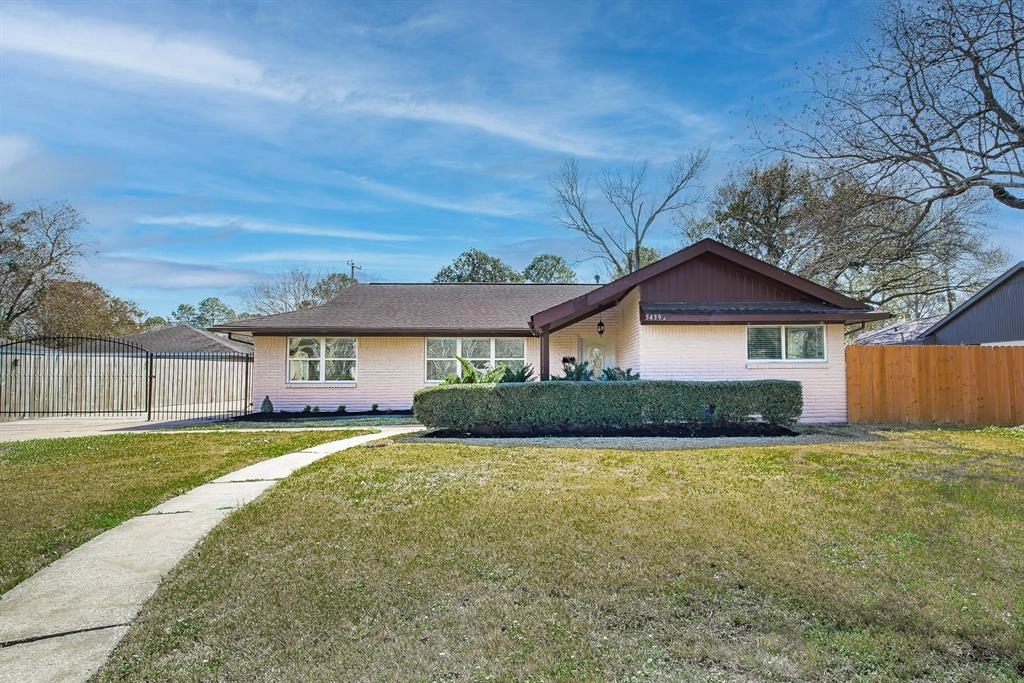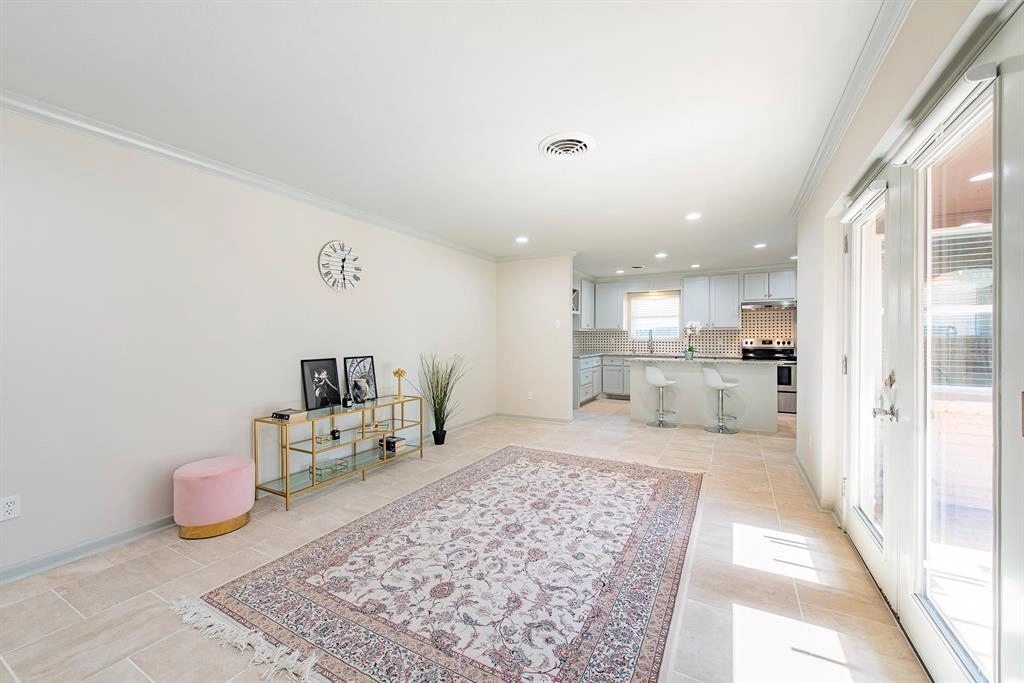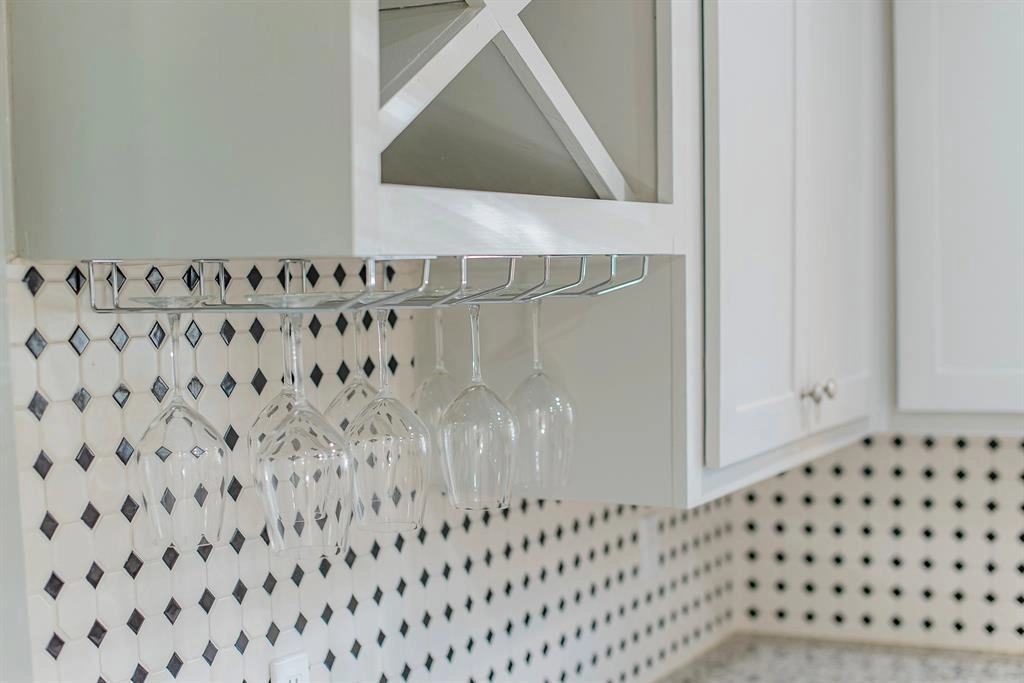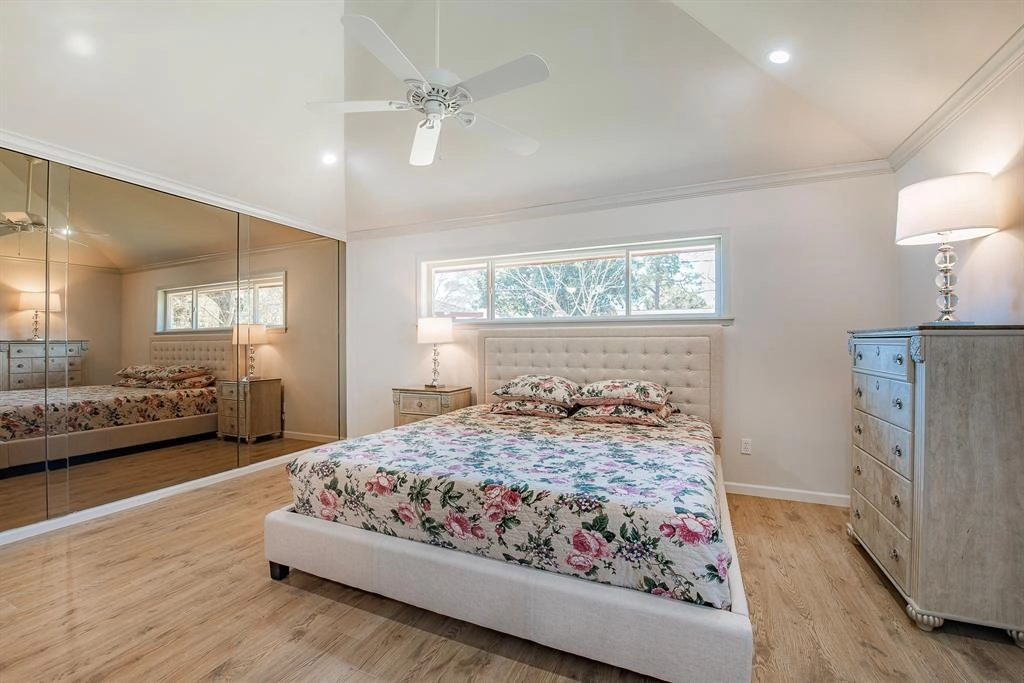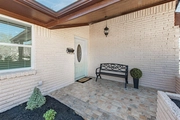







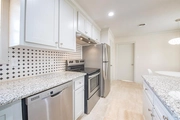








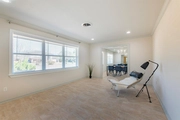













1 /
31
Map
$389,000 Last Listed Price
●
House -
Off Market
5439 Beechnut Street
Houston, TX 77096
3 Beds
2 Baths
1972 Sqft
$412,685
RealtyHop Estimate
6.09%
Since Jan 1, 2023
National-US
Primary Model
About This Property
This gorgeous home has been updated throughout, minutes from
Meyerland Plaza, Galleria, and Med Center. Zoned to highly
acclaimed Bellaire High School. Chef style kitchen with SS
appliances and Granite countertops, lots of cabinet storage. Open
layout is perfect for entertaining guests and keeping an eye on the
kids. Great size master bedroom with vaulted ceilings. Living room
opens up to patio through French doors. Huge fully fenced back
yard, deck with new pergola. Massive gated driveway with extra
parking for at least another 6 cars and a two car garage. Never
Flooded. Buyer to independently verify all property details,
condition, specs, room sizes, deed restrictions, taxes, etc...
Recent Inspection Report available.
Unit Size
1,972Ft²
Days on Market
31 days
Land Size
0.29 acres
Price per sqft
$197
Property Type
House
Property Taxes
-
HOA Dues
-
Year Built
1958
Last updated: 5 months ago (HAR #58487892)
Price History
| Date / Event | Date | Event | Price |
|---|---|---|---|
| Dec 12, 2022 | Sold | $347,000 - $423,000 | |
| Sold | |||
| Nov 11, 2022 | Listed by Keller Williams Realty - Memor | $389,000 | |
| Listed by Keller Williams Realty - Memor | |||
| Oct 6, 2021 | No longer available | - | |
| No longer available | |||
| Aug 5, 2021 | Price Decreased |
$425,000
↓ $10K
(2.3%)
|
|
| Price Decreased | |||
| Jun 26, 2021 | No longer available | - | |
| No longer available | |||
Show More

Property Highlights
Garage
Air Conditioning
Building Info
Overview
Building
Neighborhood
Geography
Comparables
Unit
Status
Status
Type
Beds
Baths
ft²
Price/ft²
Price/ft²
Asking Price
Listed On
Listed On
Closing Price
Sold On
Sold On
HOA + Taxes
Sold
House
3
Beds
2
Baths
2,048 ft²
$302,000
Sep 29, 2023
$272,000 - $332,000
Dec 5, 2023
$623/mo
Sold
House
3
Beds
2
Baths
2,054 ft²
$380,184
Apr 7, 2022
$342,000 - $418,000
Jun 22, 2022
-
Sold
House
3
Beds
2
Baths
1,954 ft²
$451,500
May 18, 2023
$406,000 - $496,000
Jun 23, 2023
$635/mo
Sold
House
3
Beds
2
Baths
2,148 ft²
$370,000
Jul 31, 2023
$333,000 - $407,000
Oct 3, 2023
$699/mo
Sold
House
3
Beds
2
Baths
1,856 ft²
$344,000
Oct 12, 2023
$310,000 - $378,000
Dec 18, 2023
$688/mo
Sold
House
3
Beds
2
Baths
1,850 ft²
$390,000
Jun 8, 2022
$351,000 - $429,000
Aug 18, 2022
-
Active
House
3
Beds
2
Baths
1,900 ft²
$226/ft²
$429,900
Dec 1, 2023
-
$571/mo
Active
House
3
Beds
2
Baths
1,855 ft²
$236/ft²
$438,000
Dec 20, 2023
-
$651/mo


