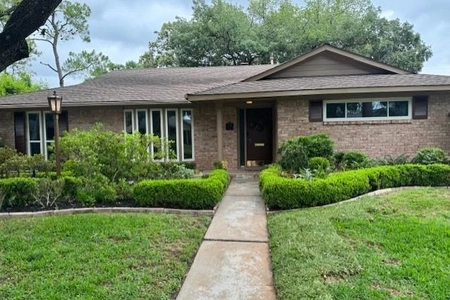





























1 /
30
Map
$510,000 Last Listed Price
●
House -
Off Market
5435 Rutherglenn Drive
Houston, TX 77096
3 Beds
2 Baths
2036 Sqft
$3,071
Estimated Monthly
$30
HOA / Fees
3.96%
Cap Rate
About This Property
Magazine Worthy Updates abound throughout the Transitional Interior
Design of this Never Flooded* Residence located in the Close-In
Marilyn Estates Neighborhood.Smartly Appointed w/Walnut-Hued Oak
Hardwood Floors, Fresh Interior Paint, Recessed Lighting, Picture
Sized Windows, & Natural Stone Tile Floors! In-Home Office offers
Bltin Desk w/Mahogany Hued Cabinets/Drawers & Bltin Work Station.
Connoisseur's Kitchen touts Caesarstone Counters, Arabesque Tile
Backsplash, Shaker Style Cabinets, 2 Tiered Pantry, PotFiller, &
KitchenAid SS Appliance Package w/5 Burner GasRange, Dble Ovens,
Bltin Microwave, & French Door Refrigerator. Living Area showcases
a Cathedral Ceiling, Bltin Entertainment Center, & French Style
Glass Doors,which look to the Sparkling Pool & Landscaped Yard!
PrimarySuite boasts a Walk-in Closet, Dual Porcher Porcelain Sinks,
& Walk-in Frameless Glass Shower w/Hansgrohe Plumbing Fixtures.
Laundry Room/Mud Room. Fresh Water Lines Replaced*.Zoned to Kolter
Elem!*Per Seller
Unit Size
2,036Ft²
Days on Market
41 days
Land Size
0.22 acres
Price per sqft
$250
Property Type
House
Property Taxes
$536
HOA Dues
$30
Year Built
1959
Last updated: 20 days ago (HAR #30694110)
Price History
| Date / Event | Date | Event | Price |
|---|---|---|---|
| May 28, 2024 | Sold | $464,000 - $566,000 | |
| Sold | |||
| Apr 27, 2024 | In contract | - | |
| In contract | |||
| Apr 17, 2024 | Listed by Coldwell Banker Realty - Bellaire-Metropolitan | $510,000 | |
| Listed by Coldwell Banker Realty - Bellaire-Metropolitan | |||
| Sep 29, 1997 | Sold to Jeffery H Kaplan, Teresa Ma... | $117,000 - $143,000 | |
| Sold to Jeffery H Kaplan, Teresa Ma... | |||
Property Highlights
Air Conditioning
Building Info
Overview
Building
Neighborhood
Geography
Comparables
Unit
Status
Status
Type
Beds
Baths
ft²
Price/ft²
Price/ft²
Asking Price
Listed On
Listed On
Closing Price
Sold On
Sold On
HOA + Taxes
Sold
House
3
Beds
2
Baths
2,219 ft²
$487,000
Sep 1, 2020
$439,000 - $535,000
Jan 15, 2021
$413/mo
Sold
House
3
Beds
2
Baths
2,342 ft²
$482,400
Nov 20, 2020
$434,000 - $530,000
Jan 22, 2021
$660/mo
Sold
House
3
Beds
2
Baths
2,112 ft²
$405,000
May 14, 2021
$365,000 - $445,000
Aug 6, 2021
$831/mo
Sold
House
3
Beds
2
Baths
2,342 ft²
$420,000
Aug 11, 2021
$378,000 - $462,000
Sep 22, 2021
$28/mo
House
3
Beds
2
Baths
2,488 ft²
$505,000
Jul 22, 2021
$455,000 - $555,000
Sep 14, 2021
$743/mo
Sold
House
3
Beds
3
Baths
2,387 ft²
$400,000
Aug 14, 2020
$360,000 - $440,000
Sep 18, 2020
$844/mo
In Contract
House
3
Beds
2
Baths
2,129 ft²
$239/ft²
$509,000
May 2, 2024
-
$700/mo
Active
House
3
Beds
2
Baths
2,045 ft²
$220/ft²
$450,000
May 24, 2024
-
$793/mo






































