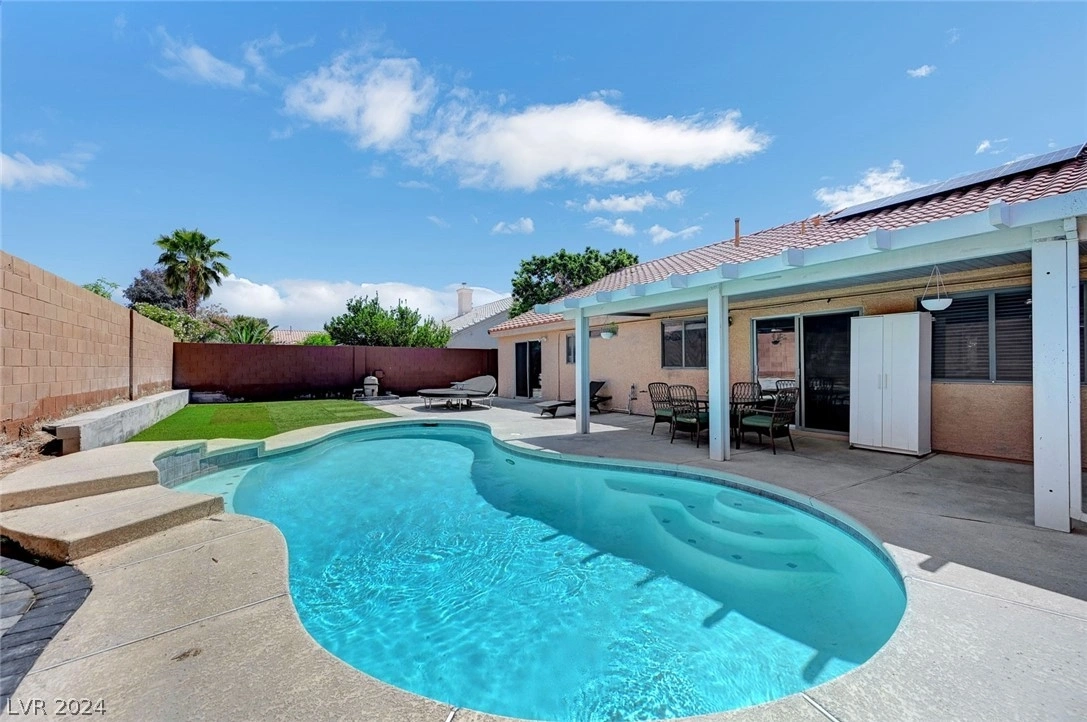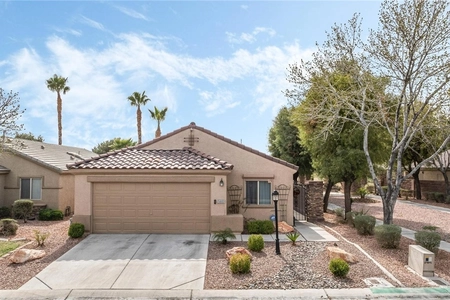









































1 /
42
Map
$430,000
●
House -
For Sale
5432 Barstow Court
Las Vegas, NV 89122
3 Beds
2 Baths
$2,311
Estimated Monthly
$55
HOA / Fees
4.45%
Cap Rate
About This Property
Single Story Large lot home with Open Floor plan, 3 car garage and
a sparkling POOL! Nestled in a Cup-de-sac just a rocks throw from
the Stallion Mountain Golf course. The home features vaulted
ceilings upon entry with a large living area, cozy fireplace off
the kitchen, as you make your way to the north end of the home you
will be met with the open kitchen and sliding glass door leading
you to the back yard with covered patio. There is a Large Primary
Bedroom with access to the backyard within.
Unit Size
-
Days on Market
14 days
Land Size
0.16 acres
Price per sqft
-
Property Type
House
Property Taxes
$145
HOA Dues
$55
Year Built
1997
Listed By
Last updated: 7 days ago (GLVAR #2577414)
Price History
| Date / Event | Date | Event | Price |
|---|---|---|---|
| Apr 22, 2024 | Listed by First Mutual Realty Group | $430,000 | |
| Listed by First Mutual Realty Group | |||
|
|
|||
|
Single Story Large lot home with Open Floor plan, 3 car garage and
a sparkling POOL! Nestled in a Cup-de-sac just a rocks throw from
the Stallion Mountain Golf course. The home features vaulted
ceilings upon entry with a large living area, cozy fireplace off
the kitchen, as you make your way to the north end of the home you
will be met with the open kitchen and sliding glass door leading
you to the back yard with covered patio. There is a Large Primary
Bedroom with access to the backyard…
|
|||
| Oct 6, 2021 | No longer available | - | |
| No longer available | |||
| Apr 2, 2020 | Sold to Jailene Pinto | $285,000 | |
| Sold to Jailene Pinto | |||
| Mar 30, 2020 | In contract | - | |
| In contract | |||
| Jan 16, 2020 | Listed by First Mutual Realty Group | $290,000 | |
| Listed by First Mutual Realty Group | |||
Property Highlights
Garage
Air Conditioning
Fireplace
Parking Details
Has Garage
Parking Features: Attached, Garage, Inside Entrance, Private
Garage Spaces: 3
Interior Details
Bedroom Information
Bedrooms: 3
Bathroom Information
Full Bathrooms: 1
Interior Information
Interior Features: Bedroomon Main Level, Ceiling Fans, Handicap Access, Primary Downstairs
Appliances: Dryer, Disposal, Gas Range, Microwave, Refrigerator, Washer
Flooring Type: Carpet, Tile
Room Information
Laundry Features: Gas Dryer Hookup, Main Level
Rooms: 7
Fireplace Information
Has Fireplace
Gas, Living Room
Fireplaces: 1
Exterior Details
Property Information
Property Condition: Resale
Year Built: 1997
Building Information
Roof: Tile
Window Features: Blinds
Construction Materials: Drywall
Outdoor Living Structures: Covered, Patio
Pool Information
Private Pool
Pool Features: In Ground, Private
Lot Information
DripIrrigationBubblers, DesertLandscaping, Landscaped, Item14Acre
Lot Size Acres: 0.16
Lot Size Square Feet: 6970
Financial Details
Tax Annual Amount: $1,734
Utilities Details
Cooling Type: Central Air, Electric
Heating Type: Central, Gas
Utilities: Underground Utilities
Location Details
Association Fee Includes: None
Association Fee: $55
Association Fee Frequency: Monthly
Building Info
Overview
Building
Neighborhood
Zoning
Geography
Comparables
Unit
Status
Status
Type
Beds
Baths
ft²
Price/ft²
Price/ft²
Asking Price
Listed On
Listed On
Closing Price
Sold On
Sold On
HOA + Taxes
House
3
Beds
3
Baths
-
$510,000
Oct 24, 2022
$510,000
Apr 11, 2023
$274/mo
House
3
Beds
2
Baths
-
$450,000
Dec 17, 2022
$450,000
Apr 10, 2023
$233/mo
House
3
Beds
2
Baths
-
$420,000
May 4, 2023
$420,000
Jul 17, 2023
$291/mo
House
3
Beds
3
Baths
-
$520,000
Mar 14, 2024
$520,000
Apr 12, 2024
$280/mo
Sold
House
3
Beds
2
Baths
-
$440,000
Mar 31, 2023
$440,000
Aug 14, 2023
$202/mo
House
3
Beds
2
Baths
-
$407,700
Apr 4, 2023
$407,700
Jul 28, 2023
$275/mo


















































