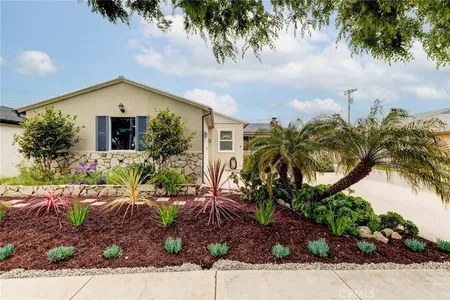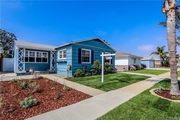
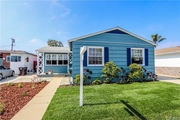
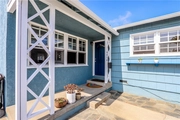
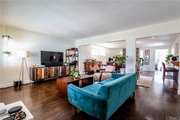
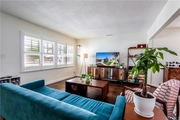
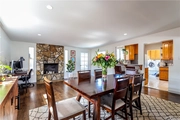
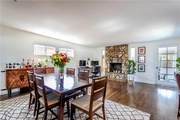
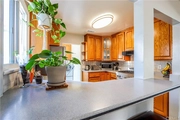
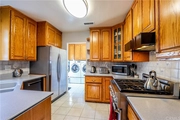
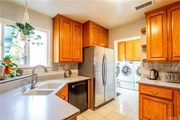
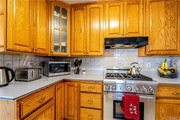
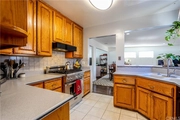
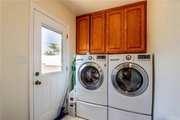
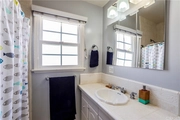
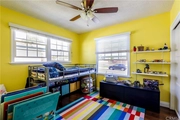
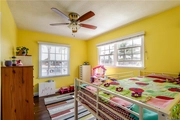
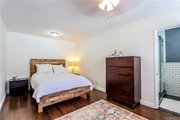
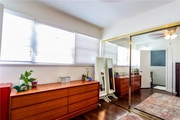
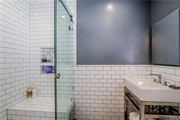
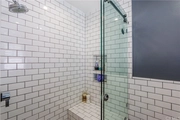
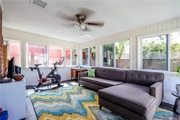
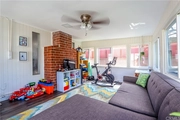
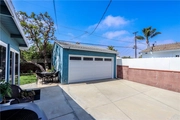
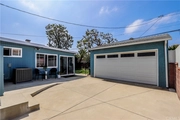
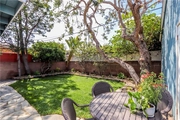
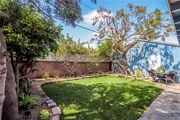
1 /
26
Map
$1,344,774*
●
House -
Off Market
5426 W 138th Street
Hawthorne, CA 90250
3 Beds
2 Baths
1466 Sqft
$1,079,000 - $1,317,000
Reference Base Price*
12.25%
Since Nov 1, 2021
CA-Los Angeles
Primary Model
Sold Aug 13, 2021
$1,328,500
$996,375
by First Republic Bank
Mortgage Due Sep 01, 2051
Sold Mar 09, 2017
$812,000
Buyer
Seller
$729,900
by Everbank.com
Mortgage Due Apr 01, 2047
About This Property
You have found your new dream home! Come see this beautiful open
concept updated 3 bedrooms, 1.75 bathrooms, which includes a great
room with fireplace, separate living room, inside laundry, and a
bonus room overlooking the newly sodded private rear yard. This
residence features dual pane windows, a newer roof, a new air HVAC
system including ductwork in 2018, a Master Suite remodeled with
en-suite 3/4 bath including step-in shower, new vanity, and new
tile work. The updated electrical includes an upgraded 200 Amp
panel, new switches & outlets (some with built-in USB portability)
throughout the home, a new sub-panel in the garage, the wires from
the home to the garage were buried in 2018. Enjoy brand new sod and
slate patio areas in both the front and rear yards, a new
native/pollinator garden in the front, trees recently seasonally
trimmed, and backyard planters with fresh pea gravel & succulents.
This residence is located in the family-friendly neighborhood of
Hollyglen with its acclaimed Wiseburn Unified School system
including Cabrillo, Dana, and Da Vinci. Walk to Glasgow & Holyglen
parks with tennis & BB courts, jogging & walking trails, a dog
park, wading pool, and tot-lot playground. Just minutes to
Starbucks, Equinox, Costco, Trader Joe's, Wholefoods, Space X,
Boeing, Northup, the 405 frwy, and the Beach. This is the place to
live!!
The manager has listed the unit size as 1466 square feet.
The manager has listed the unit size as 1466 square feet.
Unit Size
1,466Ft²
Days on Market
-
Land Size
0.11 acres
Price per sqft
$817
Property Type
House
Property Taxes
-
HOA Dues
-
Year Built
1954
Price History
| Date / Event | Date | Event | Price |
|---|---|---|---|
| Oct 7, 2021 | No longer available | - | |
| No longer available | |||
| Aug 13, 2021 | Sold to James Patrick Hughes, Stefa... | $1,328,500 | |
| Sold to James Patrick Hughes, Stefa... | |||
| Jul 22, 2021 | In contract | - | |
| In contract | |||
| Jul 19, 2021 | No longer available | - | |
| No longer available | |||
| Jul 6, 2021 | Listed | $1,198,000 | |
| Listed | |||
Show More

Property Highlights
Air Conditioning
Garage
Building Info
Overview
Building
Neighborhood
Zoning
Geography
Comparables
Unit
Status
Status
Type
Beds
Baths
ft²
Price/ft²
Price/ft²
Asking Price
Listed On
Listed On
Closing Price
Sold On
Sold On
HOA + Taxes
About Hawthorne
Similar Homes for Sale
Nearby Rentals

$8,000 /mo
- 2 Beds
- 2 Baths
- 1,374 ft²

$7,300 /mo
- 4 Beds
- 4 Baths
- 2,080 ft²





























