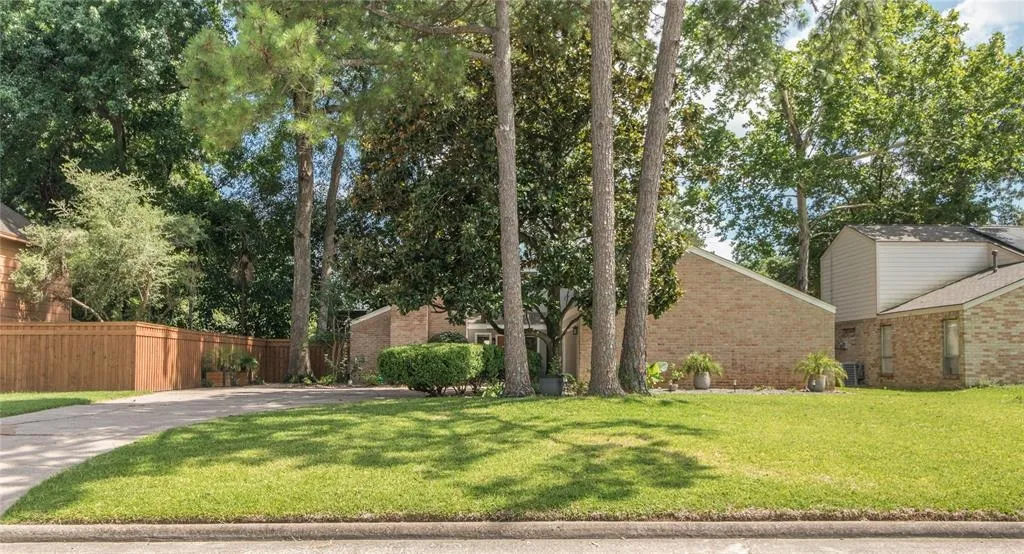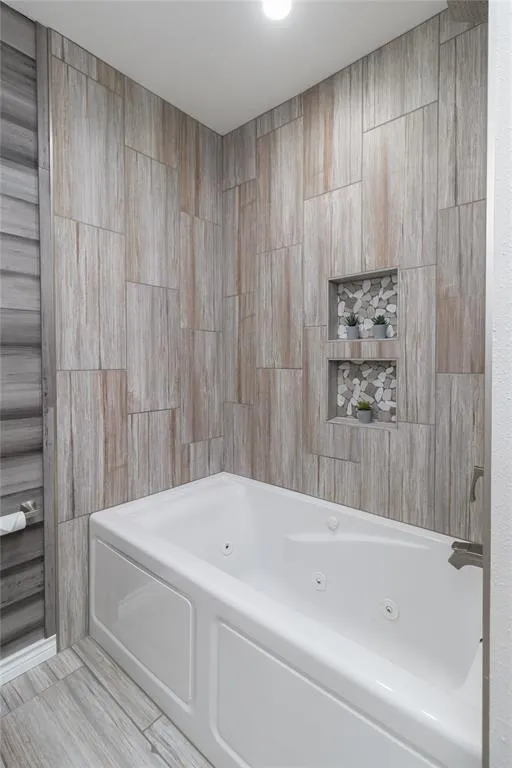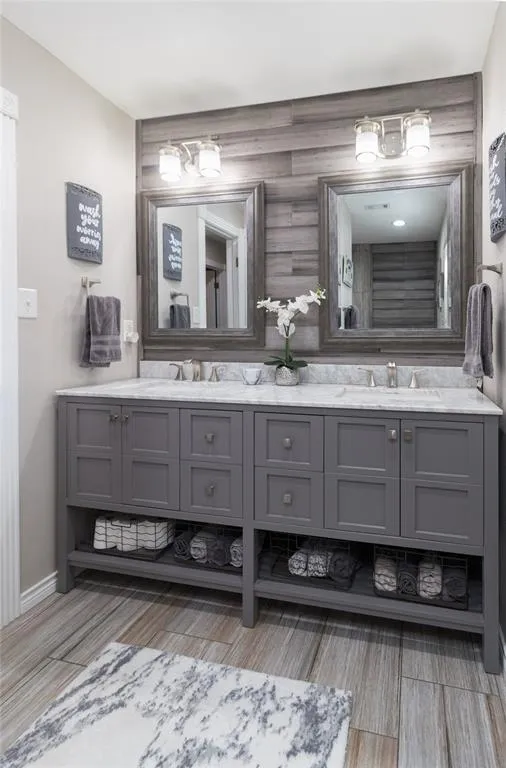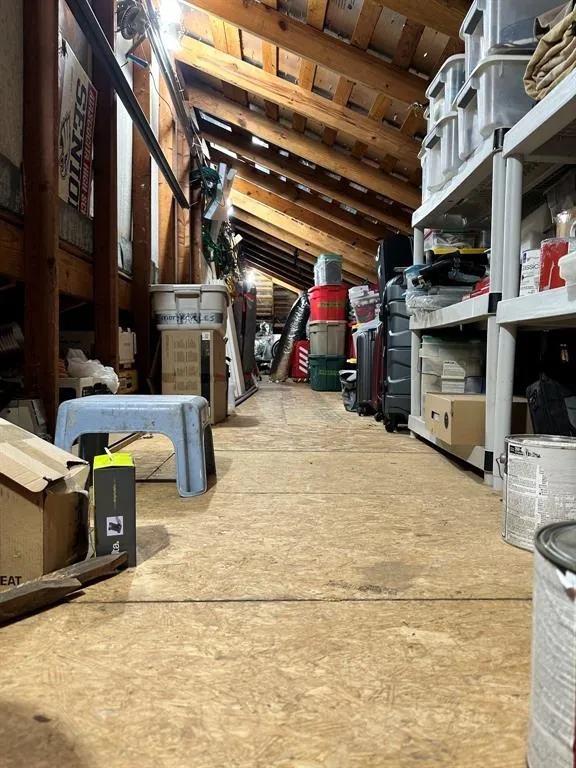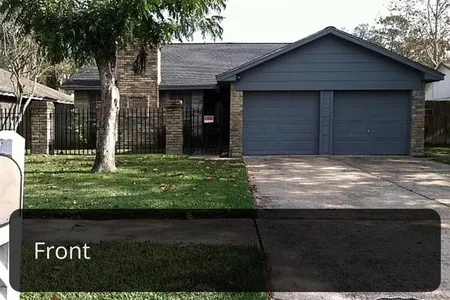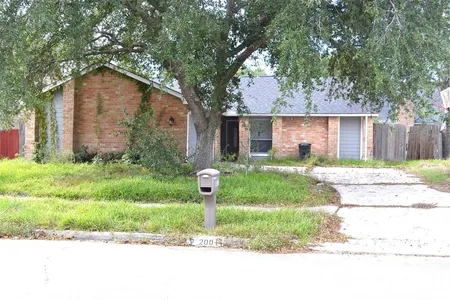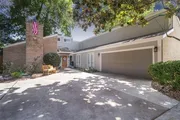

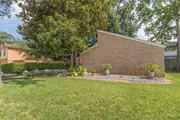
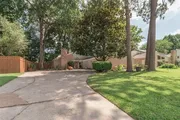
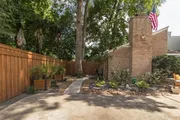
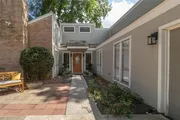
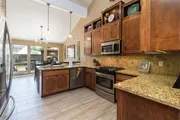
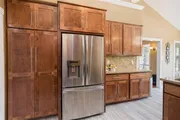
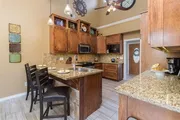
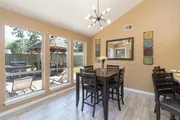
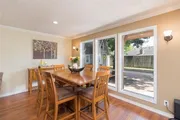
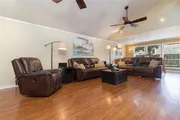
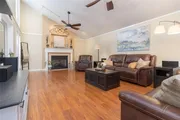
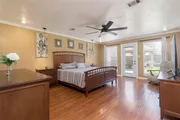
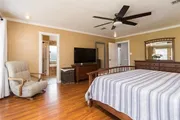
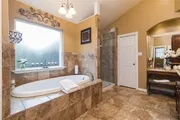
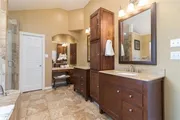
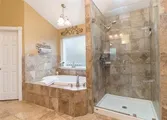


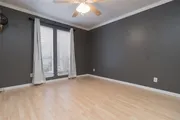
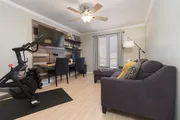
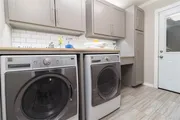
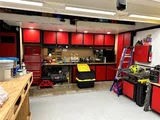

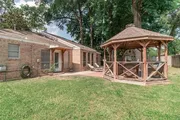
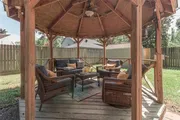
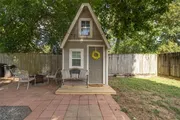
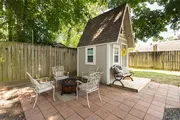
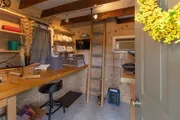
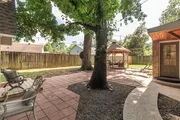
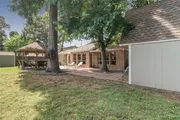
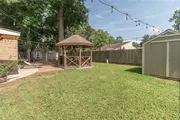
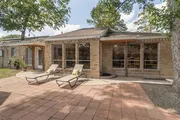
1 /
34
Map
$265,000 Last Listed Price
●
House -
Off Market
5426 Upper Lake Drive
Humble, TX 77346
3 Beds
2 Baths
2122 Sqft
$264,277
RealtyHop Estimate
-0.27%
Since Aug 1, 2023
National-US
Primary Model
About This Property
Wow! This light & bright Contemporary Home has it all on a 12k ft
lot w many thoughtful custom features. Totally remodeled home w/
soaring ceilings, skylights, big windows, custom cabinets w/soft
touch closing & granite countertops. Roof replaced 2018. Reverse
osmosis water filter, Gas log fireplace, Hardiplank Siding, Tech
Shield roof deck, large six foot jetted tub w heater & central
vacuum system. Lots of storage in closets & attic. The utility room
has folding table, great cabinets & sink. Beautiful backyard w/big
gazebo, landscape lighting, large deck, patio & great storage shed.
Two story air conditioned Guest house/Office w 64sf plus loft that
fits single bed & storage. The garage is a dream with epoxy
flooring, wall to wall built in cabinets, overhead storage & an
enormous completely floored attic. Enjoy the community pool &
splash pad! Come see while it lasts!
Unit Size
2,122Ft²
Days on Market
20 days
Land Size
0.28 acres
Price per sqft
$125
Property Type
House
Property Taxes
$412
HOA Dues
$42
Year Built
1979
Last updated: 6 months ago (HAR #72943396)
Price History
| Date / Event | Date | Event | Price |
|---|---|---|---|
| Jul 5, 2023 | Sold to Rheanna Dora Sayne, Robert ... | $299,000 - $365,000 | |
| Sold to Rheanna Dora Sayne, Robert ... | |||
| Jun 15, 2023 | Listed by Keller Williams RealtyNortheast | $265,000 | |
| Listed by Keller Williams RealtyNortheast | |||
Property Highlights
Air Conditioning
Building Info
Overview
Building
Neighborhood
Geography
Comparables
Unit
Status
Status
Type
Beds
Baths
ft²
Price/ft²
Price/ft²
Asking Price
Listed On
Listed On
Closing Price
Sold On
Sold On
HOA + Taxes
House
3
Beds
2
Baths
2,212 ft²
$280,000
May 4, 2023
$252,000 - $308,000
Aug 2, 2023
$612/mo
House
3
Beds
3
Baths
1,968 ft²
$235,000
Sep 30, 2022
$212,000 - $258,000
Apr 27, 2023
$449/mo
Sold
House
3
Beds
2
Baths
2,335 ft²
$289,000
Apr 20, 2023
$261,000 - $317,000
Aug 14, 2023
$582/mo
House
3
Beds
2
Baths
1,607 ft²
$215,000
May 24, 2023
$194,000 - $236,000
Jun 30, 2023
$394/mo
House
3
Beds
2
Baths
1,538 ft²
$218,000
Mar 6, 2023
$197,000 - $239,000
Sep 7, 2023
$339/mo
House
4
Beds
3
Baths
2,146 ft²
$250,000
Jun 11, 2023
$225,000 - $275,000
Oct 30, 2023
$448/mo
Active
House
3
Beds
2
Baths
1,906 ft²
$139/ft²
$264,900
Oct 31, 2023
-
$344/mo
Active
House
3
Beds
2
Baths
1,786 ft²
$150/ft²
$267,900
Sep 17, 2023
-
$440/mo
Active
House
3
Beds
3
Baths
1,870 ft²
$150/ft²
$280,000
Aug 7, 2023
-
$427/mo
Active
House
3
Beds
2
Baths
1,884 ft²
$117/ft²
$220,000
Nov 27, 2023
-
$520/mo
Active
House
3
Beds
2
Baths
1,685 ft²
$139/ft²
$235,000
Dec 13, 2023
-
$514/mo
Active
House
3
Beds
3
Baths
1,513 ft²
$162/ft²
$244,900
Oct 26, 2023
-
$428/mo



