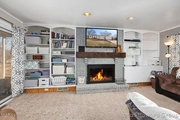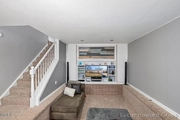$253,227*
●
House -
Off Market
5426 Bonnie Avenue SE
Kentwood, MI 49508
3 Beds
2 Baths
1882 Sqft
$203,000 - $247,000
Reference Base Price*
12.55%
Since Nov 1, 2021
National-US
Primary Model
Sold May 12, 2021
$247,000
$229,900
by Van Dyk Mortgage Corp
Mortgage Due Jun 01, 2051
Sold Aug 06, 2008
$125,000
Buyer
$123,714
by Priority Mortgage Corp
Mortgage Due Aug 01, 2038
About This Property
This home will knock your socks off! Absolutely gorgeous and ready
for you to call home. The living room has custom built ins with
lighting. Open concept dining, kitchen, and family room with
updated floors, lighting, and wainscoting. Kitchen is spacious with
plenty of counterspace and pantry. Three bedrooms and two full
baths on the main. The master even has sliders out to the deck.
Lower level has a fabulous entertaining area with a bar at the end.
Additional craft or hobby room in the lowerlevel. Washer and
dryer are only 6 mos old and there is tons of storage and a work
bench. Roof new in 2019 and water heater, furnace, and AC replaced
in 2017. Outside space is great and underground sprinklers. no
showings til after 5 on 3/26. best offers due by 3/29 at 2pm. pre
approved buyers only.
The manager has listed the unit size as 1882 square feet.
The manager has listed the unit size as 1882 square feet.
Unit Size
1,882Ft²
Days on Market
-
Land Size
0.36 acres
Price per sqft
$120
Property Type
House
Property Taxes
$2,441
HOA Dues
-
Year Built
1966
Price History
| Date / Event | Date | Event | Price |
|---|---|---|---|
| Oct 6, 2021 | No longer available | - | |
| No longer available | |||
| May 12, 2021 | Sold to Santana Masiel Pam Garcia, ... | $247,000 | |
| Sold to Santana Masiel Pam Garcia, ... | |||
| Mar 30, 2021 | In contract | - | |
| In contract | |||
| Mar 25, 2021 | Listed | $225,000 | |
| Listed | |||
Property Highlights
Fireplace
Air Conditioning
Building Info
Overview
Building
Neighborhood
Zoning
Geography
Comparables
Unit
Status
Status
Type
Beds
Baths
ft²
Price/ft²
Price/ft²
Asking Price
Listed On
Listed On
Closing Price
Sold On
Sold On
HOA + Taxes
In Contract
House
3
Beds
1.5
Baths
1,272 ft²
$181/ft²
$229,900
Apr 29, 2023
-
$168/mo
In Contract
Condo
1
Bed
2
Baths
1,528 ft²
$124/ft²
$189,000
Mar 22, 2023
-
$158/mo






























































