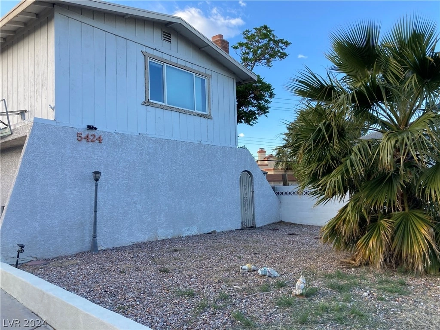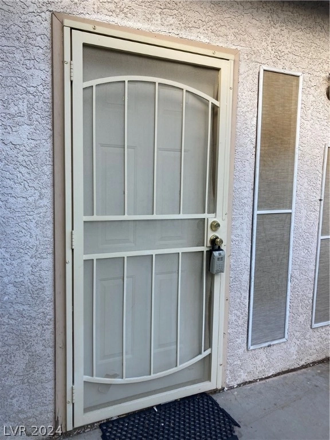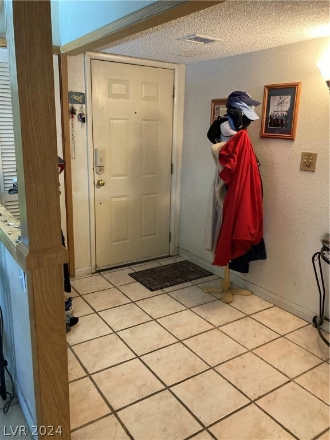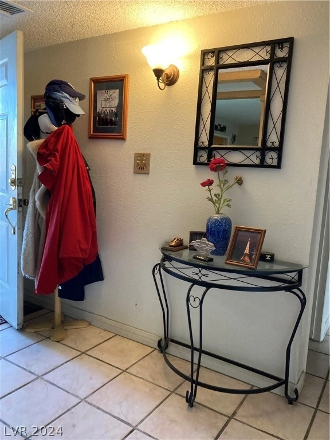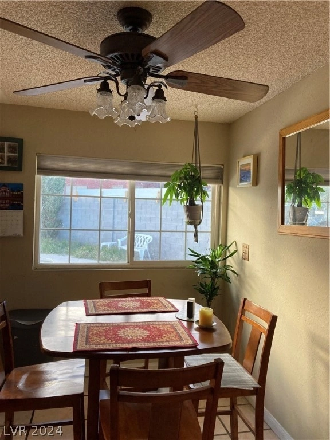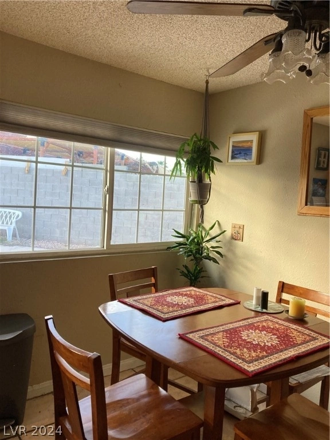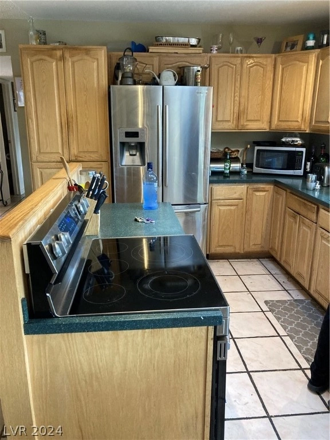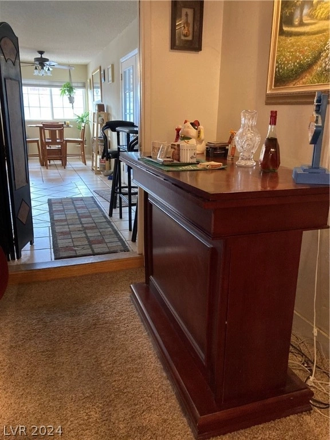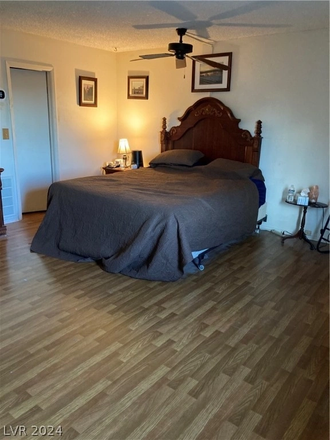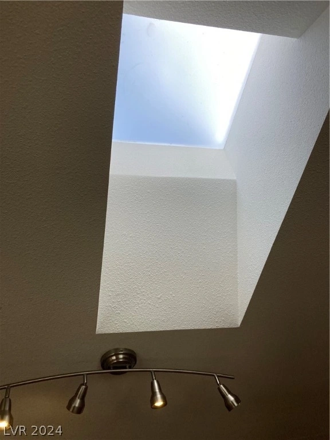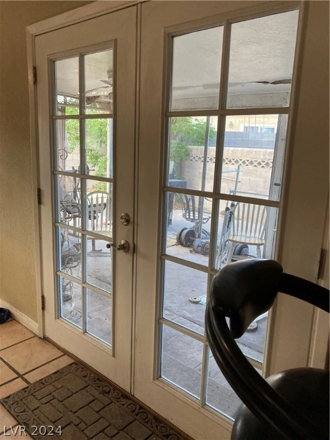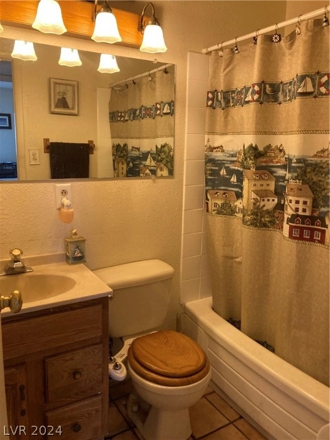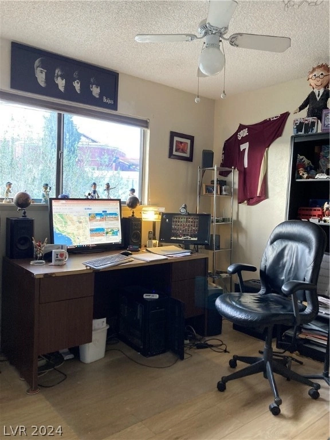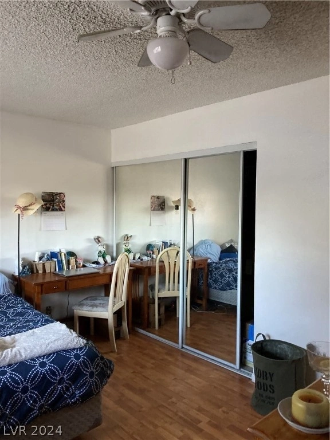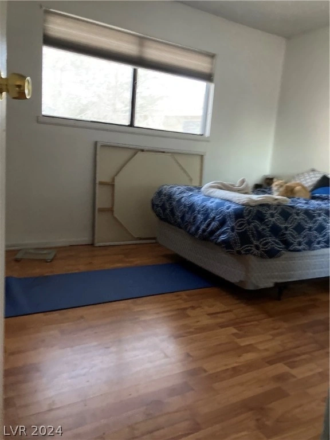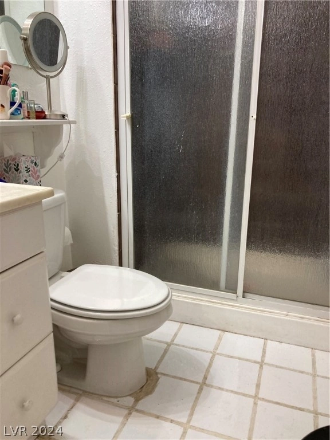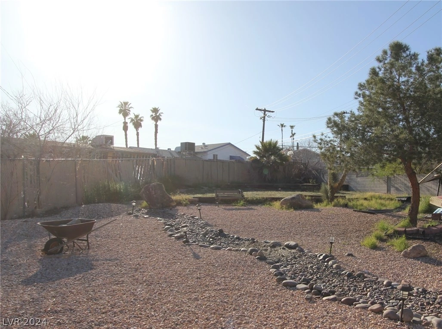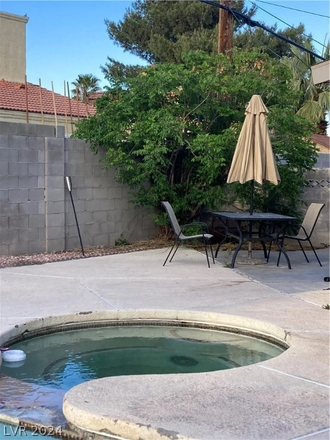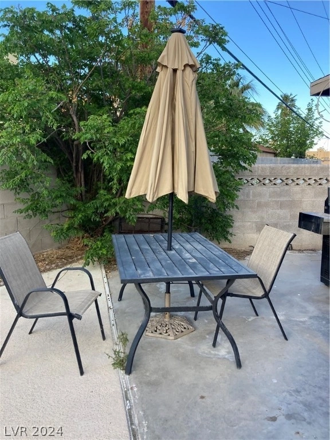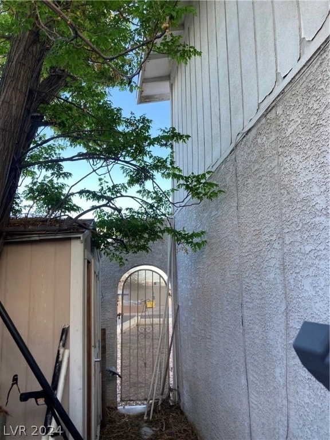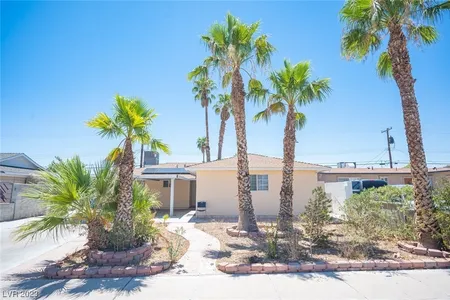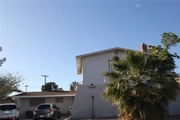
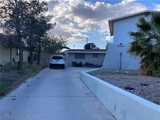
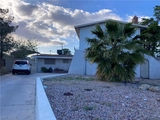
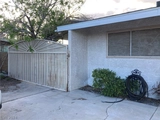
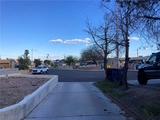

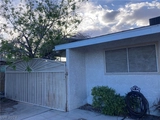
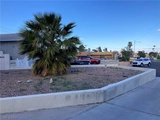
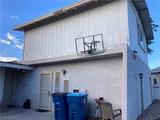
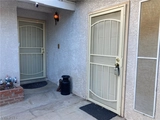
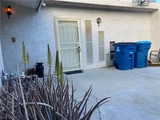
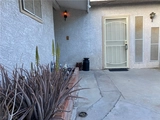



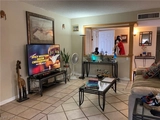
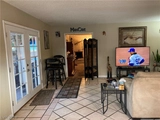
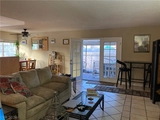


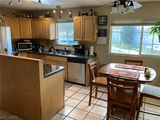












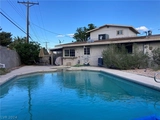
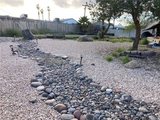
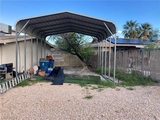

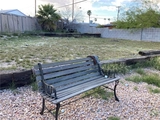
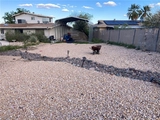
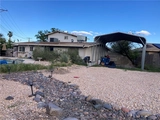
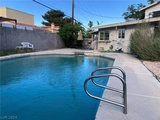



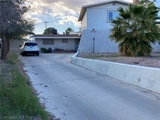
1 /
45
Map
$499,000
●
House -
For Sale
5424 Banjo Street
Las Vegas, NV 89107
4 Beds
3 Baths
$2,658
Estimated Monthly
5.51%
Cap Rate
About This Property
This home is an oversized 1/3 acre lot with no HOA on a cull de
sac. The main level home just had 75% of the roof replaced,
completed April 2024. The garage has been converted featuring a
separate entrance, separate living room with wood burning fireplace
and 1 bedroom upstairs with a full bath. Open family room to living
room. Large salt water inground pool with diving board 8 ft. deep
36X20. First level has primary bedroom with 3/4 bath plus 2
bedrooms and one full bath. Newer dual pane windows throughout with
solar screens, 6 month new stove, Corian countertops All
stainless steel appliances stay. Huge driveway for parking all your
vehicles and a gated, covered RV parking spot Backyard has covered
patio and room for so much more! Strip and city views from
upstairs, close to downtown and the strip. Quick close, be using
your own private pool by summer!
Unit Size
-
Days on Market
74 days
Land Size
0.32 acres
Price per sqft
-
Property Type
House
Property Taxes
$208
HOA Dues
-
Year Built
1962
Listed By
Last updated: 2 months ago (GLVAR #2573176)
Price History
| Date / Event | Date | Event | Price |
|---|---|---|---|
| Apr 6, 2024 | Listed by BluePrint Real Estate Services | $499,000 | |
| Listed by BluePrint Real Estate Services | |||
| May 30, 2003 | Sold to Daryl R Slade | $195,000 | |
| Sold to Daryl R Slade | |||
| Sep 24, 1999 | Sold to Diana Albiston | $137,000 | |
| Sold to Diana Albiston | |||
Property Highlights
Air Conditioning
With View
Fireplace
Parking Details
Parking Features: R V Gated, R V Access Parking, R V Covered, R V Paved
Interior Details
Bedroom Information
Bedrooms: 4
Bathroom Information
Full Bathrooms: 2
Interior Information
Interior Features: Bedroomon Main Level, Ceiling Fans, Primary Downstairs, Skylights, Window Treatments, Additional Living Quarters, Programmable Thermostat
Appliances: Dryer, Electric Range, Electric Water Heater, Disposal, Refrigerator, Water Softener Owned, Washer
Flooring Type: Carpet, Laminate, Tile
Room Information
Laundry Features: Electric Dryer Hookup, Laundry Closet, Main Level, Laundry Room
Rooms: 4
Fireplace Information
Has Fireplace
Family Room, Wood Burning
Fireplaces: 1
Exterior Details
Property Information
Property Condition: Resale
Year Built: 1962
Building Information
Roof: Composition, Pitched, Shingle
Window Features: Blinds, Double Pane Windows, Insulated Windows, Skylights
Construction Materials: Block, Frame, Stucco, Drywall
Outdoor Living Structures: Porch
Pool Information
Private Pool
Pool Features: Heated, In Ground, Private, Salt Water
Lot Information
Item14to1AcreLot, DripIrrigationBubblers, DesertLandscaping, Landscaped, Rocks
Lot Size Acres: 0.32
Lot Size Square Feet: 13939
Financial Details
Tax Annual Amount: $2,490
Utilities Details
Cooling Type: Central Air, Electric, Item2 Units
Heating Type: Central, Electric, Multiple Heating Units, Zoned
Utilities: Electricity Available, Natural Gas Not Available, Underground Utilities
Location Details
Association Amenities: None
Building Info
Overview
Building
Neighborhood
Zoning
Geography
Comparables
Unit
Status
Status
Type
Beds
Baths
ft²
Price/ft²
Price/ft²
Asking Price
Listed On
Listed On
Closing Price
Sold On
Sold On
HOA + Taxes
House
4
Beds
2
Baths
-
$385,000
Jul 6, 2023
$385,000
Aug 11, 2023
$106/mo







