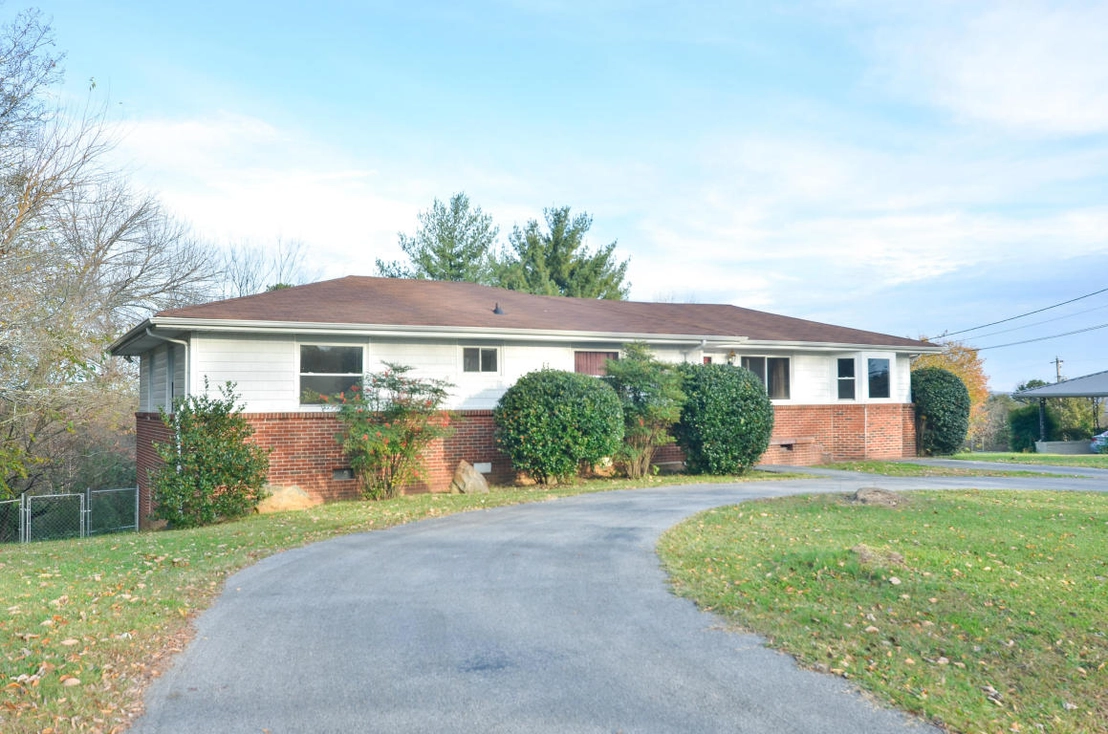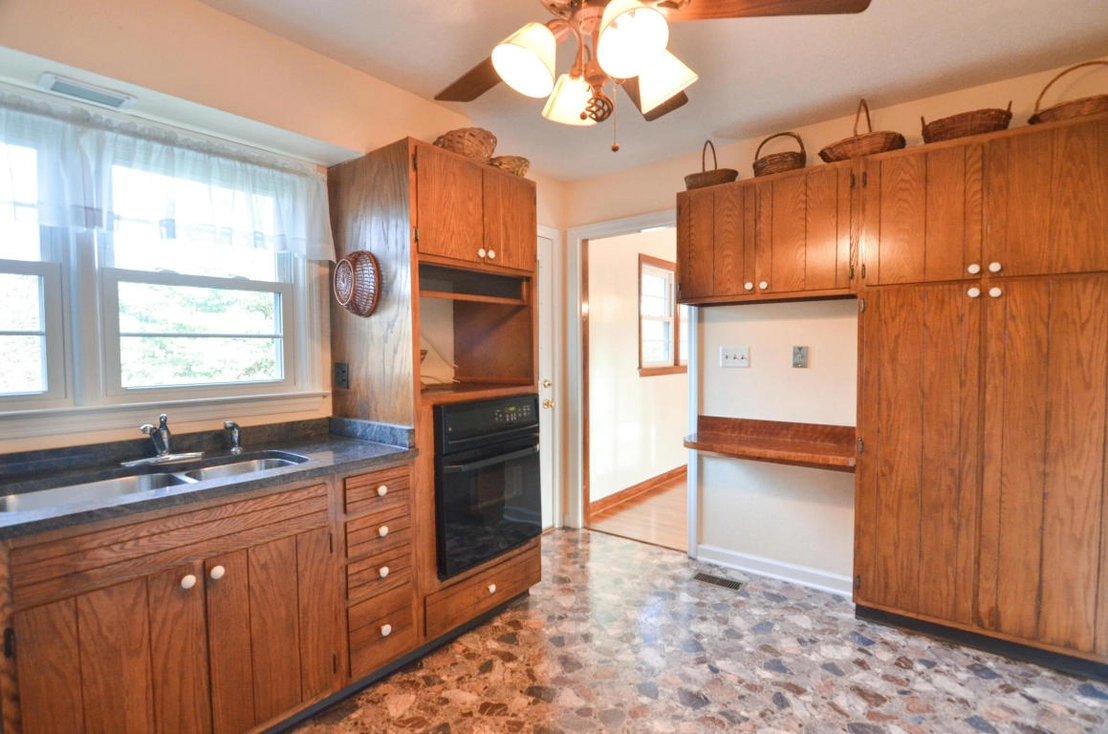





















1 /
22
Map
$235,986*
●
House -
Off Market
5422 Crestview Dr
Hixson, TN 37343
3 Beds
2 Baths,
1
Half Bath
1800 Sqft
$141,000 - $171,000
Reference Base Price*
51.27%
Since Sep 1, 2018
National-US
Primary Model
Sold Oct 18, 2018
$145,000
Seller
$135,000
by Terry Nelson Etul
Mortgage Due Oct 01, 2028
About This Property
Welcome Home to 5422 Crestview Drive. This move-in ready and
updated 3 bedroom, 1.5 bath rancher is perfect for the first time
home buyer, an investment property or for a downsize. All one level
living. Conveniently located to both Hixson and Red Bank. Featuring
refinished hardwood floors, granite counters in kitchen, new energy
efficient windows throughout, a newer architectural shingle roof,
updated appliances, large fenced backyard and so much more.
Neighborhood also has access to swim/tennis/basketball by joining
the Oak Hill North subdivision located within walking distance.
Don't miss out on this lovely home. Schedule your showing
today!
The manager has listed the unit size as 1800 square feet.
The manager has listed the unit size as 1800 square feet.
Unit Size
1,800Ft²
Days on Market
-
Land Size
0.35 acres
Price per sqft
$87
Property Type
House
Property Taxes
$148
HOA Dues
-
Year Built
1956
Price History
| Date / Event | Date | Event | Price |
|---|---|---|---|
| Oct 18, 2018 | Sold to Daysi Romero Garcia, Juan A... | $145,000 | |
| Sold to Daysi Romero Garcia, Juan A... | |||
| Aug 21, 2018 | No longer available | - | |
| No longer available | |||
| Jun 12, 2018 | Listed | $156,000 | |
| Listed | |||
Property Highlights
Air Conditioning























