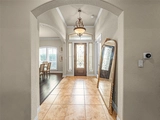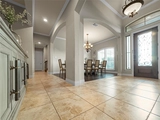







































1 /
40
Map
$761,200
●
House -
In Contract
542 Canyon Rise
San Antonio, TX 78258
4 Beds
5 Baths,
1
Half Bath
4022 Sqft
$4,974
Estimated Monthly
$73
HOA / Fees
2.15%
Cap Rate
About This Property
Rare and meticulously designed, this expansive 2-story stone/rock
home with a 3-car garage is nestled in the gated community of Mesa
at Canyon Springs. Landscaped and fully fenced, the property boasts
4 bedrooms, 4.5 baths, study, and a versatile upstairs game room.
The open floor plan floods the home with natural light,
highlighting a beautiful stone fireplace and plantation shutters in
the living area. The dreamy eat-in kitchen features double ovens,
gas cooking, a vented hood, custom cabinets, island, and granite
countertops. The spacious master bedroom showcases tray ceilings, a
generous closet, and a luxurious full bath with marble countertops,
his and her vanities, a jetted tub, and a large walk-in shower.
Upstairs, a game/flex room off the garage provides the ideal spaces
for entertaining during that late night card game or perfect place
to let the children go wild. Enjoy outdoor living with
an impressive kitchen equipped with a gas grill and
refrigerator-perfect for hosting barbecues in the warm Texas
evenings. This property comes ready to help sharpen your short game
on the professionally installed backyard putting green built by
Infinity Greens.
Highly rated schools in the area include: Wilderness Oak Elementary, Lopez Middle and school Reagan High School. This home combines elegance, functionality, and a host of amenities for a truly exceptional living experience.
Highly rated schools in the area include: Wilderness Oak Elementary, Lopez Middle and school Reagan High School. This home combines elegance, functionality, and a host of amenities for a truly exceptional living experience.
Unit Size
4,022Ft²
Days on Market
-
Land Size
0.33 acres
Price per sqft
$189
Property Type
House
Property Taxes
$1,163
HOA Dues
$73
Year Built
2011
Listed By
Last updated: 5 days ago (Unlock MLS #ACT6670579)
Price History
| Date / Event | Date | Event | Price |
|---|---|---|---|
| Apr 23, 2024 | In contract | - | |
| In contract | |||
| Feb 5, 2024 | Listed by Sullivan Hill Country Properties | $761,200 | |
| Listed by Sullivan Hill Country Properties | |||
|
|
|||
|
Rare and meticulously designed, this expansive 2-story stone/rock
home with a 3-car garage is nestled in the gated community of Mesa
at Canyon Springs. Landscaped and fully fenced, the property boasts
4 bedrooms, 4.5 baths, study, and a versatile upstairs game room.
The open floor plan floods the home with natural light,
highlighting a beautiful stone fireplace and plantation shutters in
the living area. The dreamy eat-in kitchen features double ovens,
gas cooking, a vented hood, custom…
|
|||
| Sep 3, 2021 | No longer available | - | |
| No longer available | |||
| Aug 13, 2021 | Price Decreased |
$635,000
↓ $15K
(2.3%)
|
|
| Price Decreased | |||
| Jul 22, 2021 | Price Decreased |
$650,000
↓ $25K
(3.7%)
|
|
| Price Decreased | |||
Show More

Property Highlights
Garage
Air Conditioning
Fireplace
Parking Details
Covered Spaces: 3
Total Number of Parking: 5
Parking Features: Concrete, Garage Faces Front
Garage Spaces: 3
Interior Details
Bathroom Information
Half Bathrooms: 1
Full Bathrooms: 4
Interior Information
Interior Features: Breakfast Bar, Ceiling Fan(s), High Ceilings, Granite Counters, Eat-in Kitchen, High Speed Internet, Kitchen Island, Multiple Dining Areas, Open Floorplan, Pantry, Primary Bedroom on Main, Walk-In Closet(s), Washer Hookup
Appliances: Built-In Gas Oven, Built-In Gas Range, Dishwasher, Disposal, Exhaust Fan, Gas Range, Microwave, Gas Oven, Refrigerator, Vented Exhaust Fan, Electric Water Heater, Water Softener Owned
Flooring Type: Carpet, Tile, Wood
Cooling: Central Air, Dual
Heating: Central, Natural Gas
Living Area: 4022
Room 1
Level: First
Type: Foyer
Features: None
Room 2
Level: Main
Type: Primary Bedroom
Features: Ceiling Fan(s), Stone Counters, Double Vanity, Full Bath, Jetted Tub, Separate Shower, Walk-In Closet(s)
Room 3
Level: First
Type: Primary Bathroom
Features: Stone Counters, Double Vanity, Full Bath, Jetted Tub, Separate Shower
Room 4
Level: First
Type: Kitchen
Features: Kitchn - Breakfast Area, Breakfast Bar, Center Island, Stone Counters, Dining Room, Eat In Kitchen, Plumbed for Icemaker
Room 5
Level: First
Type: Dining Room
Features: Ceiling Fan(s)
Room 6
Level: First
Type: Family Room
Features: Ceiling Fan(s), High Ceilings
Room 7
Level: First
Type: Office
Features: Ceiling Fan(s)
Room 8
Level: First
Type: Bedroom
Features: Ceiling Fan(s)
Room 9
Level: First
Type: Bedroom
Features: Ceiling Fan(s)
Room 10
Level: First
Type: Bedroom
Features: Ceiling Fan(s)
Room 11
Level: First
Type: Laundry
Features: Gas Dryer Hookup, Washer Hookup
Room 12
Level: First
Type: Game Room
Features: Ceiling Fan(s)
Room 13
Level: Second
Type: Loft
Features: Ceiling Fan(s)
Fireplace Information
Fireplace Features: Family Room, Gas, Gas Log, Glass Doors
Fireplaces: 1
Exterior Details
Property Information
Property Type: Residential
Property Sub Type: Single Family Residence
Green Energy Efficient
Property Condition: Resale
Year Built: 2011
Year Built Source: Public Records
View Desription: Hill Country
Fencing: Back Yard, Privacy
Building Information
Levels: One and One Half
Construction Materials: Brick, Stone, Stone Veneer, Stucco
Foundation: Slab
Roof: Composition
Exterior Information
Exterior Features: Outdoor Grill, Restricted Access, Sport Court
Pool Information
Pool Features: None
Lot Information
Lot Features: Back Yard, City Lot, Native Plants
Lot Size Acres: 0.33
Lot Size Square Feet: 14374.8
Land Information
Water Source: Public
Financial Details
Tax Year: 2023
Utilities Details
Water Source: Public
Sewer : Public Sewer
Utilities For Property: Underground Utilities
Location Details
Directions: From San Antonio, 281N to Wilderness Oaks, left on Wilderness Oaks to Fairway Springs, left on Fairway Springs to Rio Springs, left on Rio Springs, follow Rio Springs to Canyon Rise, property is on the left.
Community Features: Controlled Access, High Speed Internet, Park, Playground, Sport Court(s)/Facility
Other Details
Association Fee Includes: Common Area Maintenance
Association Fee: $880
Association Fee Freq: Annually
Association Name: MESAS AT CANYON SPRINGS
Selling Agency Compensation: 3.000
Building Info
Overview
Building
Neighborhood
Geography
Comparables
Unit
Status
Status
Type
Beds
Baths
ft²
Price/ft²
Price/ft²
Asking Price
Listed On
Listed On
Closing Price
Sold On
Sold On
HOA + Taxes
About Far North Central
Similar Homes for Sale
Nearby Rentals

$2,850 /mo
- 4 Beds
- 2.5 Baths
- 2,425 ft²

$2,650 /mo
- 4 Beds
- 3 Baths
- 2,432 ft²

















































