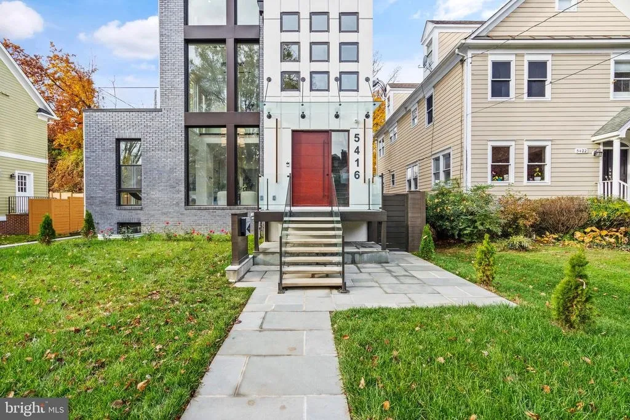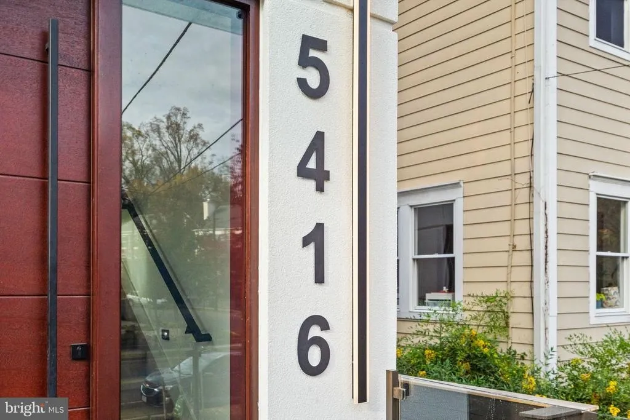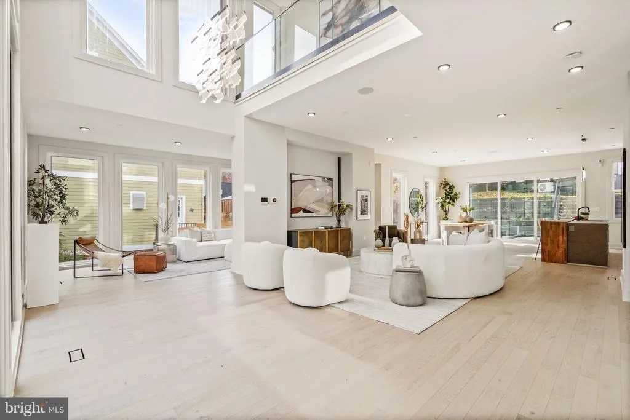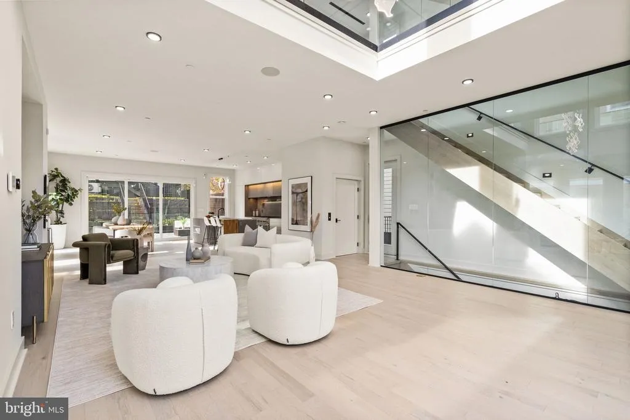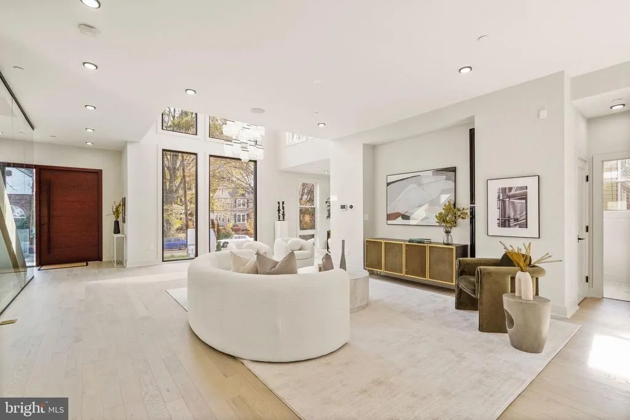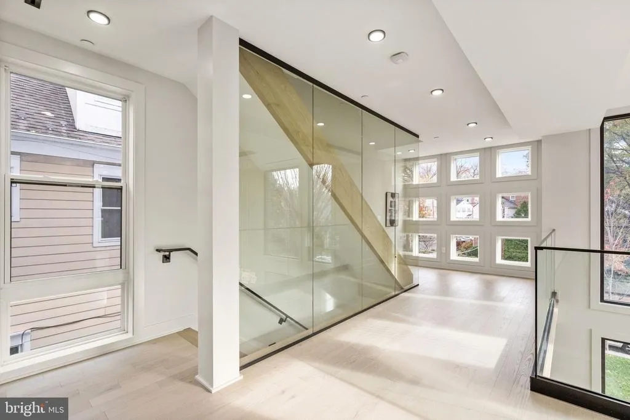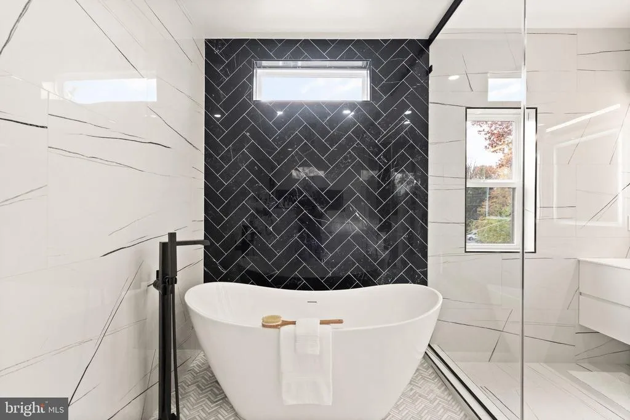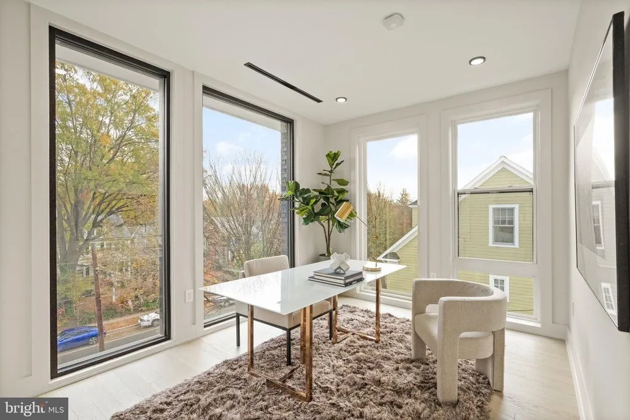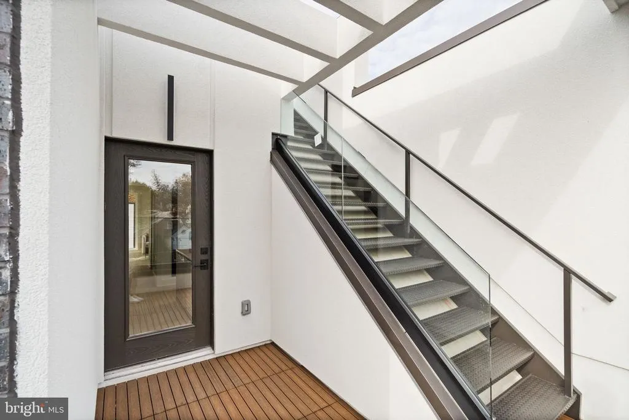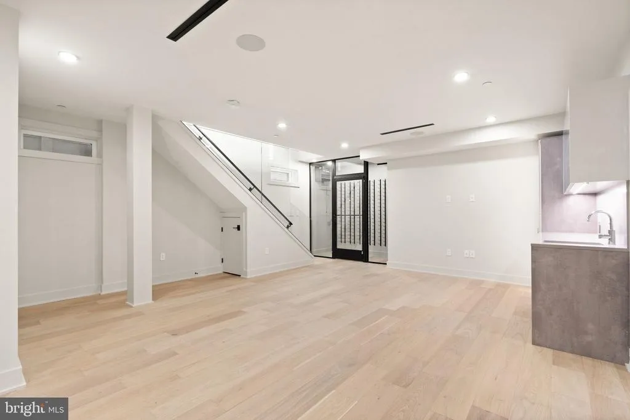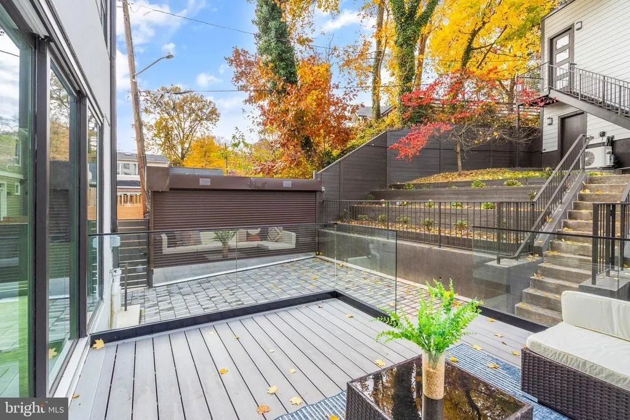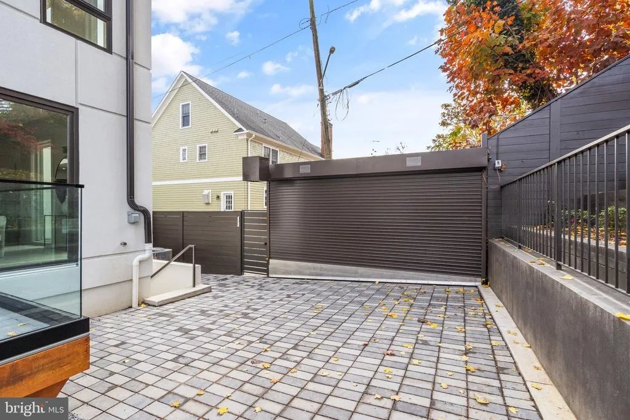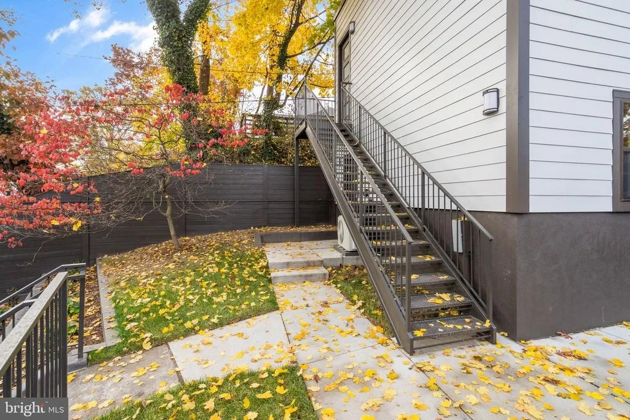






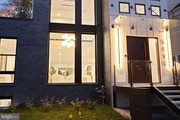














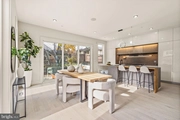




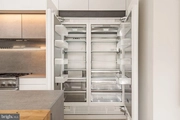


















































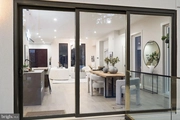
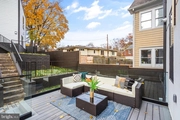





















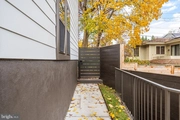
1 /
102
Video
Map
$3,125,500
↓ $350K (10.1%)
●
House -
For Sale
5416 NEVADA AVE NW
WASHINGTON, DC 20015
6 Beds
8 Baths,
2
Half Baths
3816 Sqft
$15,347
Estimated Monthly
$0
HOA / Fees
About This Property
Daimler Builders proudly present their newest offering in the
prestigious Chevy Chase, DC. Meticulously renovated and masterfully
expanded, this contemporary single-family home sits in one of DC's
most coveted neighborhoods. Boasting a remarkable six bedrooms, six
full baths, and a pair of half baths, the residence showcases
premium finishes from the renowned Porcelanosa to custom German
cabinetry by Leicht. It epitomizes luxury living at its finest. The
well-conceived interior unfolds over four levels, all effortlessly
connected by an elevator from the basement to the exquisite
third-floor primary suite.
The Leicht kitchen cabinetry brings imaginative European design and streamlined functionality to the heart of the home. Equipped with Thermador appliances, including a professional-grade range hood, built-in freezer, fresh food column, gas range with griddle, and microwave, this kitchen will beg even the humblest chefs to expand their culinary acumen for their family and friends. Patio doors open to a deck, grass-yard space, and terraced gardens. It's hard not to imagine a table with lights strung overhead, covered with empty plates and glasses, but full of laughter and new memories.
The living area effortlessly transitions into the rest of the home, accentuated by soaring double-height ceilings and expansive windows that bathe the space in natural light. Nestled just beyond the living room, discover a versatile nook, ideal for a cozy home library or an intimate dining setting.
Spanning an entire floor, the master suite is the epitome of luxury and tranquility. It greets residents with sophisticated conveniences like a built-in coffee maker and beverage refrigerator alongside a secluded den/study nestled amidst the tree canopies. Surrounding the bedroom, windows on three sides offer serene vistas of lush greenery, crafting an atmosphere of serene solitude. The plush bathroom is adorned with high-end Porcelanosa fixtures and cabinetry and features a lavish walk-in wet room equipped with a rain shower, wall shower, and a freestanding bathtub. Dual spacious walk-in closets ensure abundant storage. Additionally, exclusive rooftop access provides a private sanctuary for reflection and relaxation.
The second floor boasts two generous bedrooms paired with two splendidly appointed baths. Each bathroom radiates sophistication and is fitted with Porcelanosa cabinetry, faucets, solid-surface sinks, and refined fixtures.
Incorporating cutting-edge design, this home boasts integrated speakers across its spaces, ensuring a captivating auditory journey. The wine cellar is also thoughtfully designed with a refined storage solution, ideal for aficionados wishing to display and store their prized collection.
Each level seamlessly integrates expansive outdoor spaces, masterfully designed to flood the interior with natural light and lush greenery.
Elevating the allure of this estate is an elegant carriage house, complete with its own garage with multiple electric charging stations at the property and a luxurious one-bedroom ADU. This separate dwelling mirrors the opulence of the main residence, boasting a fully equipped kitchen and the convenience of an in-unit washer and dryer.
From boutique shops to gourmet restaurants, there is something for everyone within easy reach. Nature enthusiasts will appreciate the proximity to Linnean Park, a serene green space just a 15-minute walk away. The location of this property offers a combination of peaceful suburban living with easy access to urban amenities and transportation options via the nearby Red Line Metro station at Tenleytown.
ASK ABOUT THE OPTION FOR A RATE BUY DOWN.
The Leicht kitchen cabinetry brings imaginative European design and streamlined functionality to the heart of the home. Equipped with Thermador appliances, including a professional-grade range hood, built-in freezer, fresh food column, gas range with griddle, and microwave, this kitchen will beg even the humblest chefs to expand their culinary acumen for their family and friends. Patio doors open to a deck, grass-yard space, and terraced gardens. It's hard not to imagine a table with lights strung overhead, covered with empty plates and glasses, but full of laughter and new memories.
The living area effortlessly transitions into the rest of the home, accentuated by soaring double-height ceilings and expansive windows that bathe the space in natural light. Nestled just beyond the living room, discover a versatile nook, ideal for a cozy home library or an intimate dining setting.
Spanning an entire floor, the master suite is the epitome of luxury and tranquility. It greets residents with sophisticated conveniences like a built-in coffee maker and beverage refrigerator alongside a secluded den/study nestled amidst the tree canopies. Surrounding the bedroom, windows on three sides offer serene vistas of lush greenery, crafting an atmosphere of serene solitude. The plush bathroom is adorned with high-end Porcelanosa fixtures and cabinetry and features a lavish walk-in wet room equipped with a rain shower, wall shower, and a freestanding bathtub. Dual spacious walk-in closets ensure abundant storage. Additionally, exclusive rooftop access provides a private sanctuary for reflection and relaxation.
The second floor boasts two generous bedrooms paired with two splendidly appointed baths. Each bathroom radiates sophistication and is fitted with Porcelanosa cabinetry, faucets, solid-surface sinks, and refined fixtures.
Incorporating cutting-edge design, this home boasts integrated speakers across its spaces, ensuring a captivating auditory journey. The wine cellar is also thoughtfully designed with a refined storage solution, ideal for aficionados wishing to display and store their prized collection.
Each level seamlessly integrates expansive outdoor spaces, masterfully designed to flood the interior with natural light and lush greenery.
Elevating the allure of this estate is an elegant carriage house, complete with its own garage with multiple electric charging stations at the property and a luxurious one-bedroom ADU. This separate dwelling mirrors the opulence of the main residence, boasting a fully equipped kitchen and the convenience of an in-unit washer and dryer.
From boutique shops to gourmet restaurants, there is something for everyone within easy reach. Nature enthusiasts will appreciate the proximity to Linnean Park, a serene green space just a 15-minute walk away. The location of this property offers a combination of peaceful suburban living with easy access to urban amenities and transportation options via the nearby Red Line Metro station at Tenleytown.
ASK ABOUT THE OPTION FOR A RATE BUY DOWN.
Unit Size
3,816Ft²
Days on Market
153 days
Land Size
0.12 acres
Price per sqft
$819
Property Type
House
Property Taxes
-
HOA Dues
-
Year Built
1930
Listed By
Last updated: 8 days ago (Bright MLS #DCDC2115638)
Price History
| Date / Event | Date | Event | Price |
|---|---|---|---|
| Mar 6, 2024 | Price Decreased |
$3,125,500
↓ $350K
(10.1%)
|
|
| Price Decreased | |||
| Oct 31, 2023 | Listed by REAL BROKER LLC | $3,475,000 | |
| Listed by REAL BROKER LLC | |||



|
|||
|
Daimler Builders proudly present their newest offering in the
prestigious Chevy Chase, DC. Meticulously renovated and masterfully
expanded, this contemporary single-family home sits in one of DC's
most coveted neighborhoods. Boasting a remarkable six bedrooms, six
full baths, and a pair of half baths, the residence showcases
premium finishes from the renowned Porcelanosa to custom German
cabinetry by Leicht. It epitomizes luxury living at its finest. The
well-conceived interior unfolds…
|
|||
| Jul 29, 2023 | No longer available | - | |
| No longer available | |||
| May 30, 2023 | Listed by Real Broker, LLC | $3,850,000 | |
| Listed by Real Broker, LLC | |||



|
|||
|
Coming Soon! Modern Chevy Chase Single Family with 6 Bedrooms, 5.5
Bathrooms, garage with ADU above. Built on 3 levels, an elevator
services from the cellar to the 3rd floor. Multiple outdoor areas,
including spaces off of each level, as well as a roof terrace.
Bathrooms featuring Porcelanosa cabinetry, solid-surface sink
("Krion"), toilet, and faucets. Leicht custom, German kitchen.
Appliances include a range hood with exterior blower, Thermador
24-inch built-in freezer, 30-inch built-in…
|
|||
| Nov 12, 2021 | Sold | $979,999 | |
| Sold | |||
Property Highlights
Elevator
Garage
Air Conditioning
Parking Details
Has Garage
Garage Features: Covered Parking, Garage - Rear Entry, Garage Door Opener
Parking Features: Detached Garage, Driveway
Garage Spaces: 2
Total Garage and Parking Spaces: 3
Interior Details
Bedroom Information
Bedrooms on 1st Upper Level: 3
Bedrooms on 2nd Upper Level: 1
Bedrooms on 1st Lower Level: 2
Bathroom Information
Full Bathrooms on 1st Upper Level: 3
Half Bathrooms on 2nd Upper Level: 1
Full Bathrooms on 2nd Upper Level: 1
Full Bathrooms on 1st Lower Level: 2
Interior Information
Interior Features: 2nd Kitchen, Bar, Elevator, Family Room Off Kitchen, Floor Plan - Open, Kitchen - Island, Recessed Lighting, Soaking Tub, Sound System, Upgraded Countertops, Walk-in Closet(s), Wood Floors, Intercom, Sprinkler System, Wine Storage
Appliances: Built-In Microwave, Dishwasher, Dryer, Oven/Range - Gas, Refrigerator, Washer, Water Heater, Six Burner Stove, Range Hood, Intercom, Microwave
Flooring Type: Engineered Wood, Hardwood
Living Area Square Feet Source: Estimated
Wall & Ceiling Types
Room Information
Laundry Type: Upper Floor
Basement Information
Has Basement
Full, Fully Finished, Interior Access, Outside Entrance, Rear Entrance, Sump Pump, Walkout Stairs, Windows
Exterior Details
Property Information
Property Manager Present
Total Below Grade Square Feet: 356
Ownership Interest: Fee Simple
Property Condition: Excellent
Year Built Source: Estimated
Building Information
Builder Name: Daimler Builds
Builder Name: Daimler Builds
Foundation Details: Concrete Perimeter, Block
Other Structures: Above Grade, Below Grade
Structure Type: Detached
Construction Materials: Batts Insulation, Stucco, Brick, Cedar
Outdoor Living Structures: Deck(s), Balcony
Pool Information
No Pool
Lot Information
Tidal Water: N
Lot Size Source: Assessor
Land Information
Land Assessed Value: $1,053,550
Above Grade Information
Finished Square Feet: 3816
Finished Square Feet Source: Estimated
Below Grade Information
Finished Square Feet: 1350
Finished Square Feet Source: Estimated
Unfinished Square Feet: 356
Unfinished Square Feet Source: Assessor
Financial Details
County Tax: $0
County Tax Payment Frequency: Annually
City Town Tax: $6,272
City Town Tax Payment Frequency: Annually
Tax Assessed Value: $1,053,550
Tax Year: 2022
Tax Annual Amount: $6,272
Year Assessed: 2022
Utilities Details
Central Air
Cooling Type: Central A/C
Heating Type: Forced Air, Heat Pump(s)
Cooling Fuel: Electric
Heating Fuel: Natural Gas
Hot Water: Natural Gas
Sewer Septic: Public Sewer
Water Source: Public
Building Info
Overview
Building
Neighborhood
Zoning
Geography
Comparables
Unit
Status
Status
Type
Beds
Baths
ft²
Price/ft²
Price/ft²
Asking Price
Listed On
Listed On
Closing Price
Sold On
Sold On
HOA + Taxes
House
4
Beds
4
Baths
4,440 ft²
$698/ft²
$3,100,000
Sep 8, 2023
$3,100,000
Oct 16, 2023
-
House
4
Beds
5
Baths
2,526 ft²
$1,287/ft²
$3,250,000
Mar 17, 2023
$3,250,000
Apr 20, 2023
-
House
6
Beds
5
Baths
3,083 ft²
$905/ft²
$2,790,000
Nov 3, 2023
-
-





