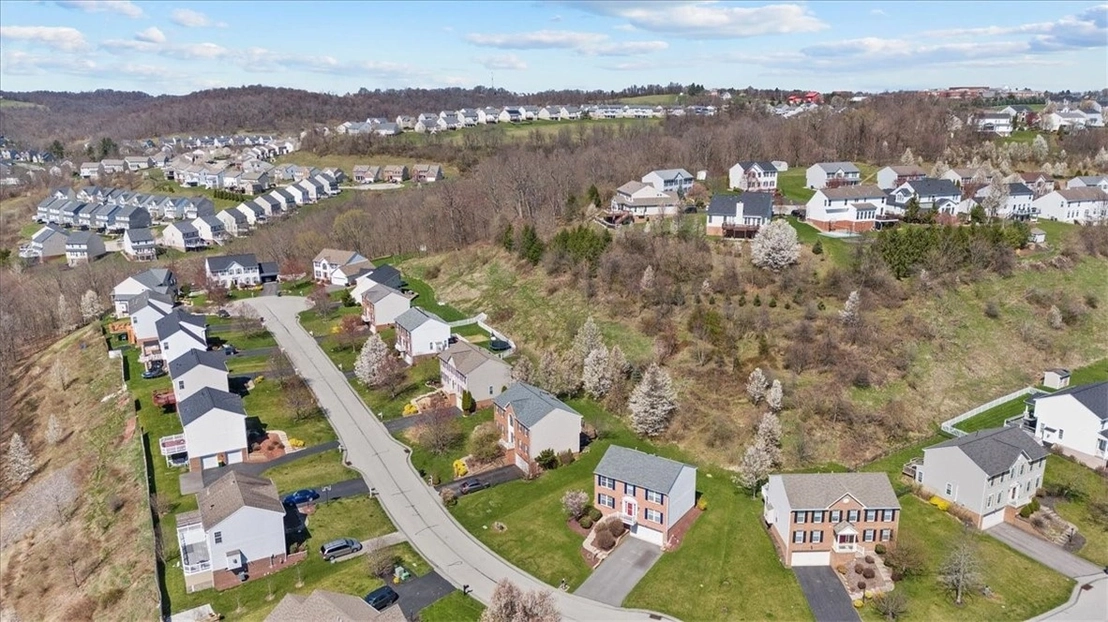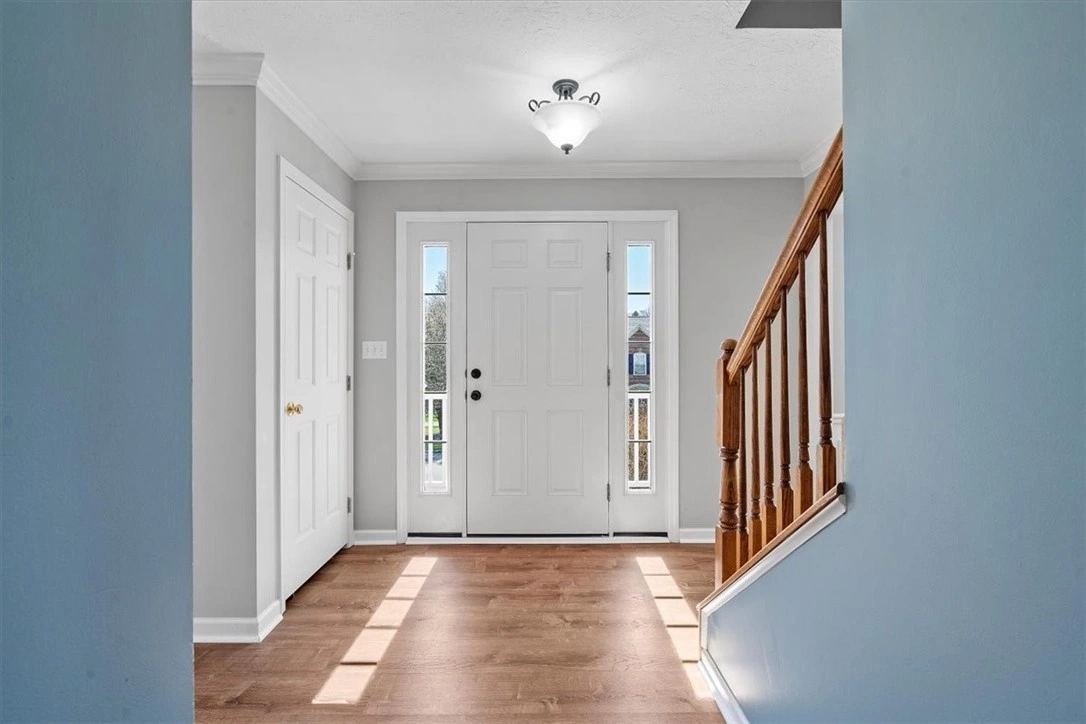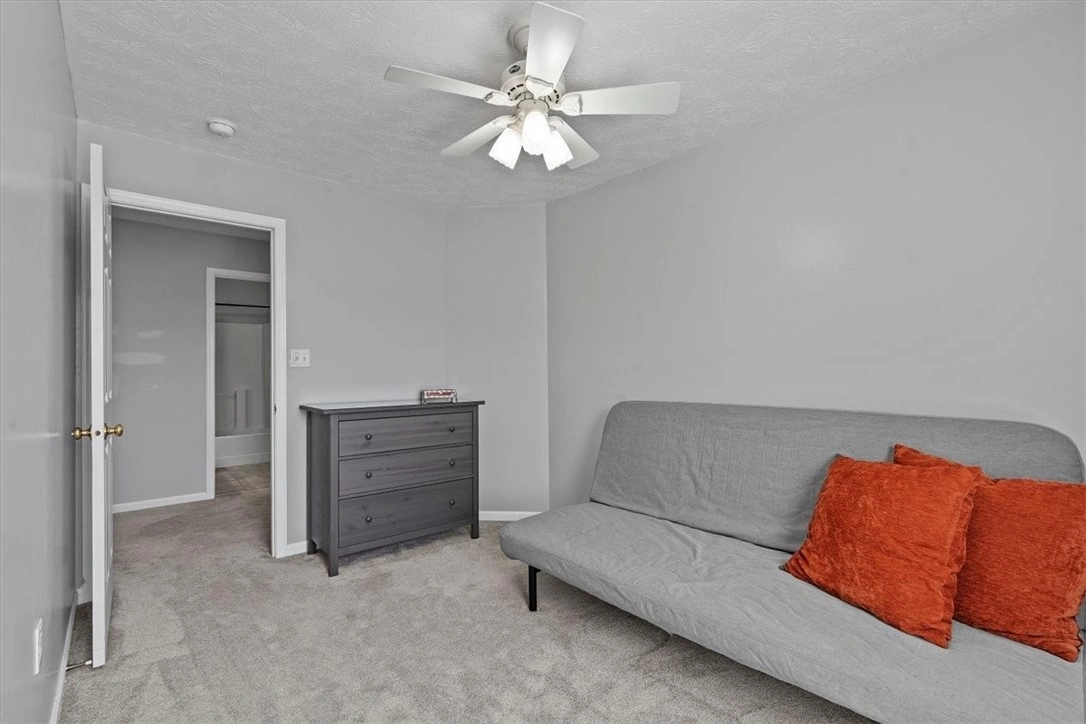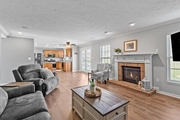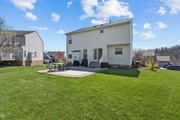$445,000
●
House -
In Contract
5414 Forest Edge Dr.
South Fayette, PA 15057
4 Beds
3 Baths,
1
Half Bath
$3,035
Estimated Monthly
$14
HOA / Fees
3.10%
Cap Rate
About This Property
WELCOME HOME! Minutes to South Fayette School campus, this
beautiful Brick front 4 bed, 2.5 bath home in the Forest Ridge
community offers UPDATES, LOCATION & is MOVE IN READY! Open concept
1st fl. highlights NEW LVP flooring & crown moulding throughout
w/wainscoting in DR & 1st fl. Office. Enjoy hosting family &
friends in the updated Kitchen w/NEW GRANITE, SINK & FAUCET open to
the spacious FR w/gas FP. 2nd floor has NEW CARPETING throughout,
Huge Primary Bedroom w/UPDATED ensuite, 3 add'l Bedrooms & UPDATED
Hall bath. Lighting & ceilings fans are UPDATED. You're ready for
summer & relaxation with a NEW AC, NEWLY widened, sealed & level
driveway, NEW ROOF, FRESHLY PAINTED EXTERIOR DOORS & SHUTTERS, NEW
STORM DOOR, FRESHLY POWER WASHED EXTERIOR, inviting Concrete patio
& low maintenance lava rock landscaping. LL is ready & waiting for
your personal touch. All this & located on a quiet cul-de-sac
street close to I79, Southpointe, TopGolf, Newbury Market, shops,
dining & entertainment.
Unit Size
-
Days on Market
-
Land Size
0.38 acres
Price per sqft
-
Property Type
House
Property Taxes
$835
HOA Dues
$14
Year Built
2005
Listed By
Last updated: 10 days ago (WPMLS #1648581)
Price History
| Date / Event | Date | Event | Price |
|---|---|---|---|
| Apr 15, 2024 | In contract | - | |
| In contract | |||
| Apr 11, 2024 | Listed by HOWARD HANNA REAL ESTATE SERVICES | $445,000 | |
| Listed by HOWARD HANNA REAL ESTATE SERVICES | |||
Property Highlights
Garage
Air Conditioning
Fireplace
Parking Details
Has Garage
Parking Features: Built In, Garage Door Opener
Total Garage and Parking Spaces: 2
Interior Details
Bedroom Information
Bedrooms: 4
Bathroom Information
Full Bathrooms: 2
Half Bathrooms: 1
Interior Information
Interior Features: Kitchen Island
Appliances: Some Gas Appliances, Dishwasher, Disposal, Microwave, Refrigerator, Stove
Flooring Type: CeramicTile, Tile, Carpet
Room Information
Rooms: 8
Fireplace Information
Has Fireplace
Gas
Fireplaces: 1
Basement Information
Has Basement
InteriorEntry, Unfinished
Exterior Details
Property Information
Property Condition: Resale
Year Built: 2005
Building Information
Roof: Asphalt
Construction Materials: Brick, Vinyl Siding
Lot Information
Lot Size Dimensions: 109x312x37x303
Lot Size Acres: 0.38
Land Information
Land Assessed Value: $0
Financial Details
Tax Assessed Value: $277,100
Tax Annual Amount: $10,019
Utilities Details
Cooling Type: Central Air
Heating Type: Forced Air, Gas
Location Details
Association Fee: $170
Association Fee Frequency: Annually
Building Info
Overview
Building
Neighborhood
Geography
Comparables
Unit
Status
Status
Type
Beds
Baths
ft²
Price/ft²
Price/ft²
Asking Price
Listed On
Listed On
Closing Price
Sold On
Sold On
HOA + Taxes
House
4
Beds
3
Baths
-
$516,000
Feb 1, 2024
$516,000
Mar 13, 2024
$745/mo
House
4
Beds
4
Baths
-
$449,900
Jun 3, 2023
$449,900
Jul 28, 2023
$804/mo
House
4
Beds
4
Baths
-
$525,000
Feb 28, 2024
$525,000
Apr 5, 2024
$938/mo





