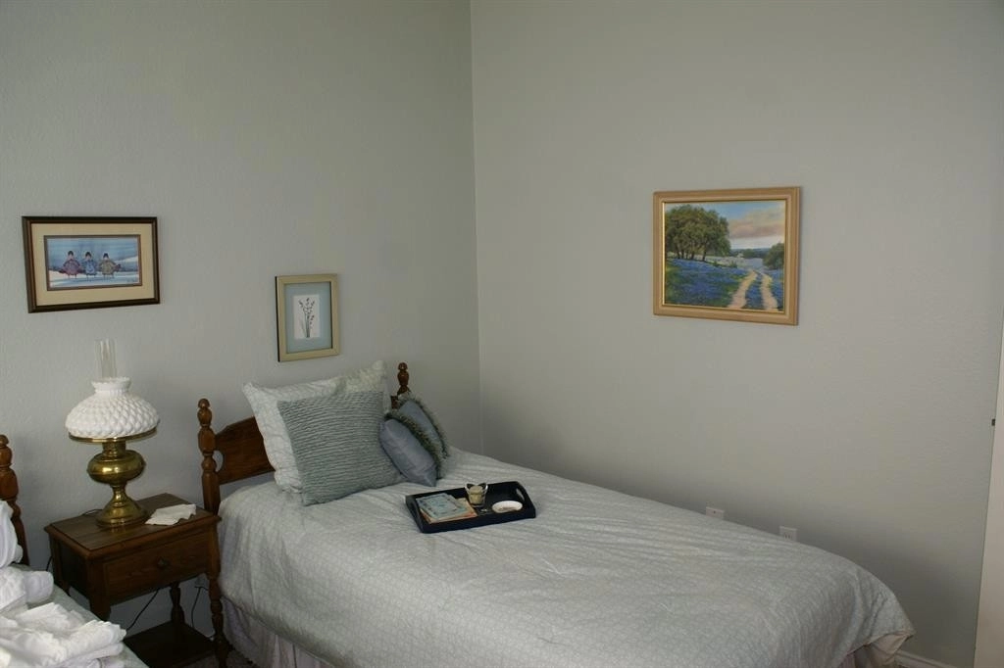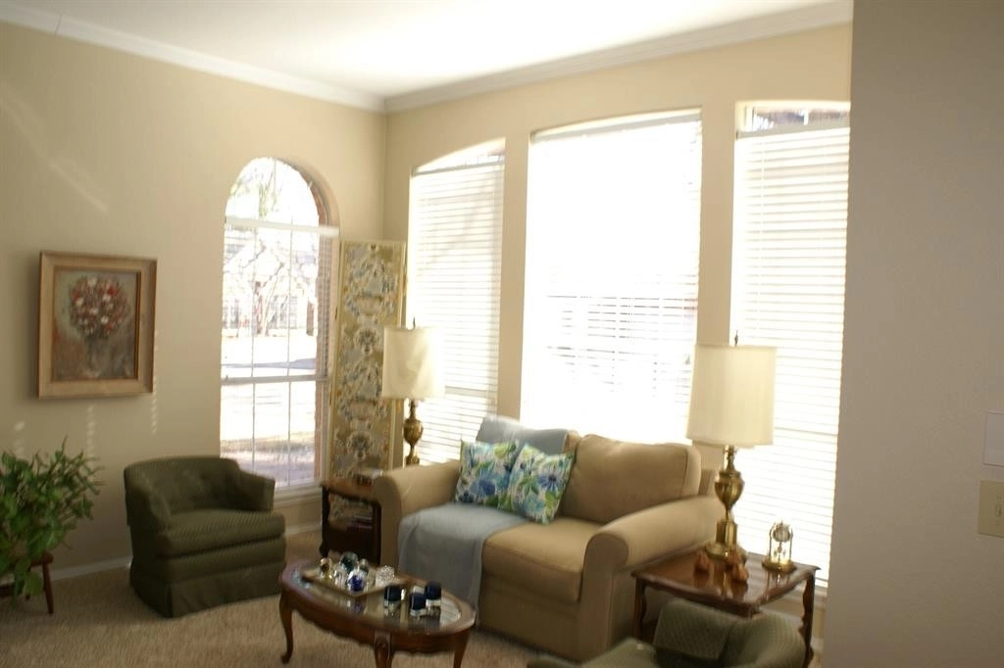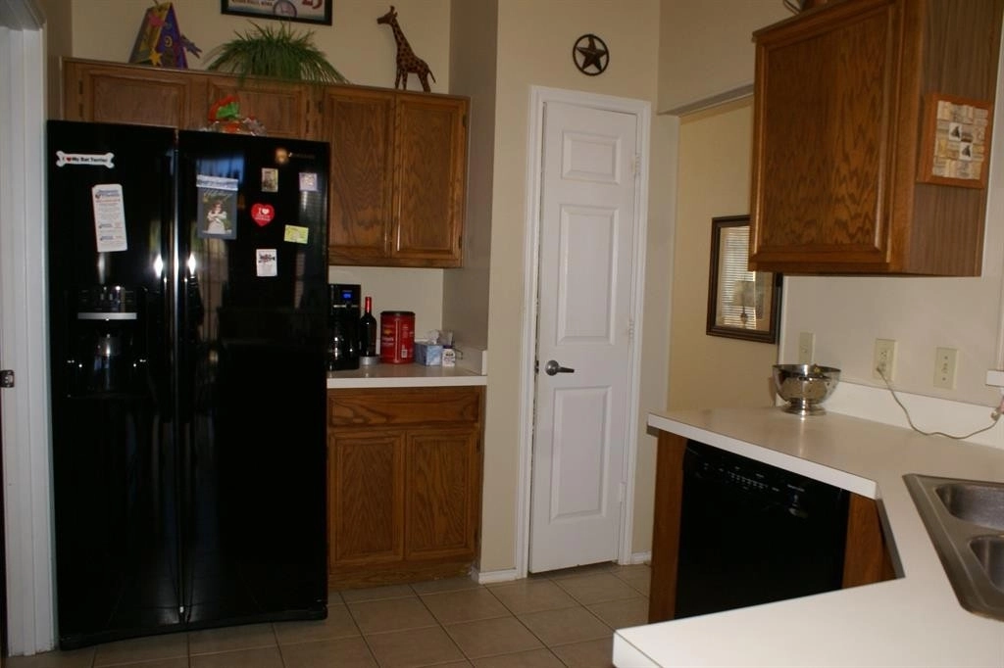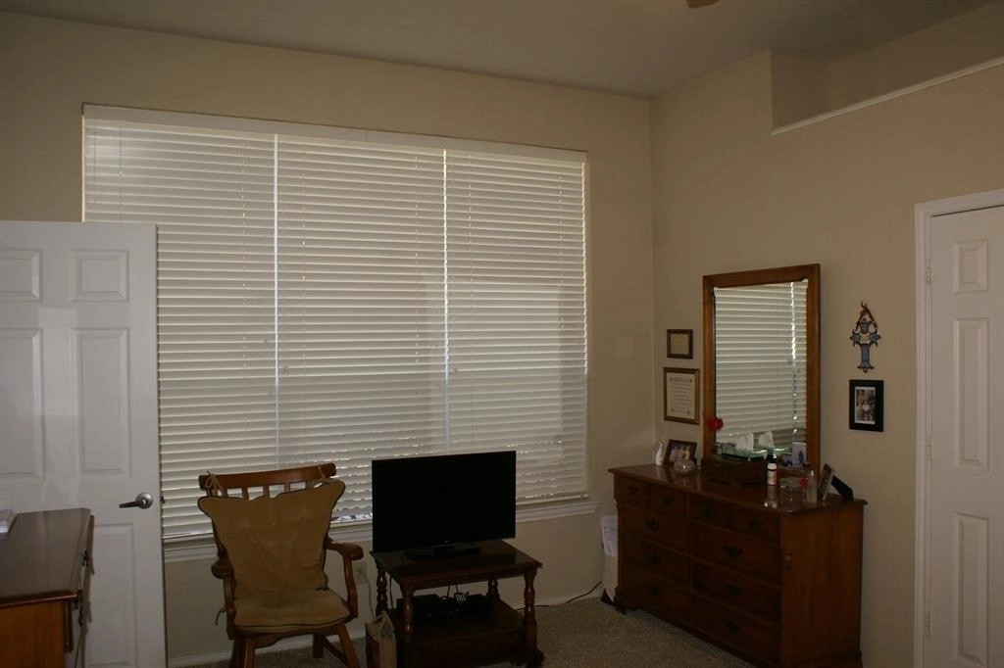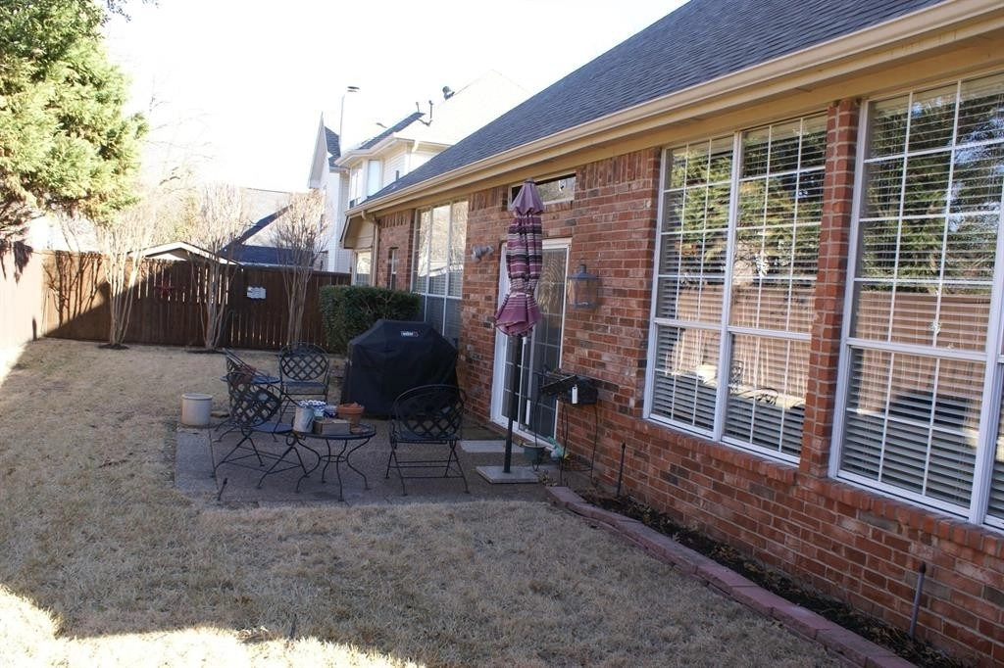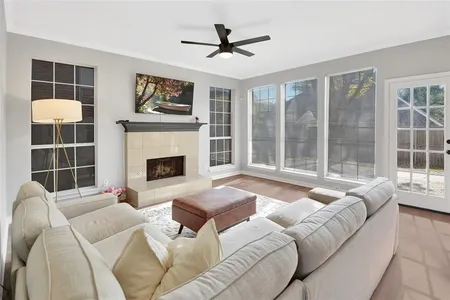



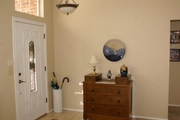
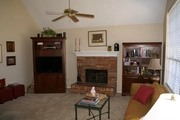

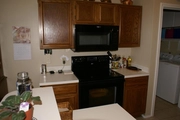











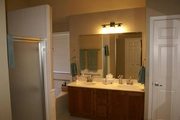
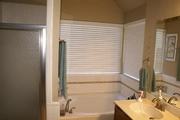

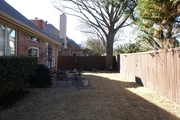


1 /
25
Map
$417,842*
●
House -
Off Market
5412 Mill Run Drive
McKinney, TX 75072
3 Beds
2 Baths
1857 Sqft
$360,000 - $438,000
Reference Base Price*
4.49%
Since Mar 1, 2023
National-US
Primary Model
Sold Feb 24, 2023
$408,582
Buyer
Seller
$404,537
by Nbh Bank
Mortgage Due Mar 01, 2053
Sold Sep 18, 2007
$131,900
$105,500
by Blue Star Lenders
Mortgage Due Oct 01, 2037
About This Property
Great Drive-up appeal. Large living and dining in front of the
house. The second living with fireplace has a wall of windows to
backyard. Breakfast area with patio door for easy access to yard.
Primary bath with separate tub and shower and double sinks. Plus,
walk-in closet. Den has wood burning fireplace, wall of
windows to backyard. Formal Dining is open to large living
area and entry. Bedrooms a split so great privacy for the
master.
The manager has listed the unit size as 1857 square feet.
The manager has listed the unit size as 1857 square feet.
Unit Size
1,857Ft²
Days on Market
-
Land Size
-
Price per sqft
$215
Property Type
House
Property Taxes
-
HOA Dues
$850
Year Built
1990
Price History
| Date / Event | Date | Event | Price |
|---|---|---|---|
| Feb 25, 2023 | No longer available | - | |
| No longer available | |||
| Feb 24, 2023 | Sold to Mitchell J Ford | $408,582 | |
| Sold to Mitchell J Ford | |||
| Feb 6, 2023 | In contract | - | |
| In contract | |||
| Jan 29, 2023 | No longer available | - | |
| No longer available | |||
| Jan 26, 2023 | Listed | $399,900 | |
| Listed | |||
Property Highlights
Fireplace
Air Conditioning
Garage
Building Info
Overview
Building
Neighborhood
Geography
Comparables
Unit
Status
Status
Type
Beds
Baths
ft²
Price/ft²
Price/ft²
Asking Price
Listed On
Listed On
Closing Price
Sold On
Sold On
HOA + Taxes
In Contract
House
3
Beds
2
Baths
1,936 ft²
$207/ft²
$399,900
Dec 16, 2022
-
$465/mo
Active
House
3
Beds
2.5
Baths
2,033 ft²
$202/ft²
$410,000
Dec 8, 2022
-
$908/mo
Active
House
3
Beds
2
Baths
1,660 ft²
$208/ft²
$345,000
Feb 5, 2023
-
$71/mo
Active
House
3
Beds
2.5
Baths
2,393 ft²
$195/ft²
$467,000
Aug 16, 2022
-
$465/mo
In Contract
House
4
Beds
2
Baths
2,205 ft²
$202/ft²
$444,900
Oct 28, 2022
-
$465/mo
About Stonebridge Ranch
Similar Homes for Sale
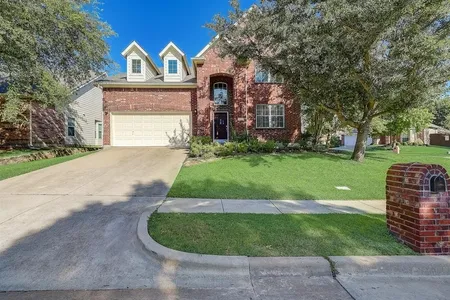
$467,000
- 3 Beds
- 2.5 Baths
- 2,393 ft²
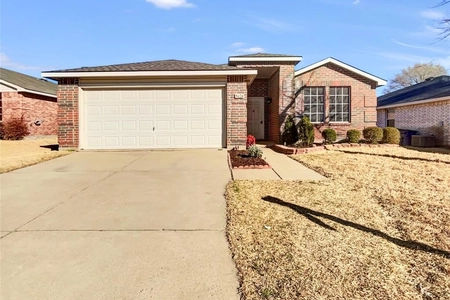
$345,000
- 3 Beds
- 2 Baths
- 1,660 ft²















