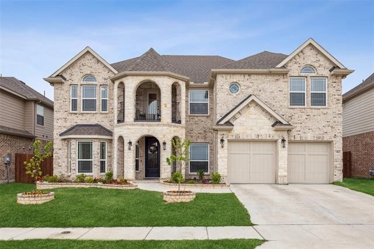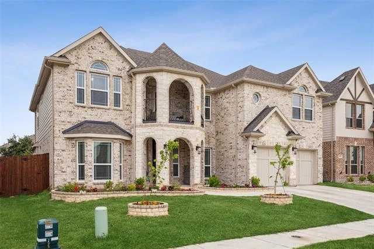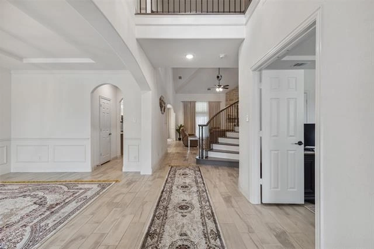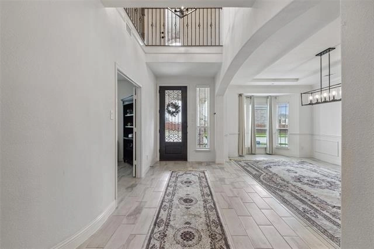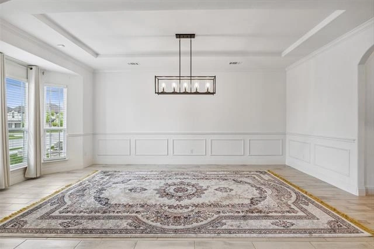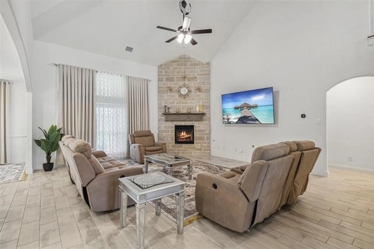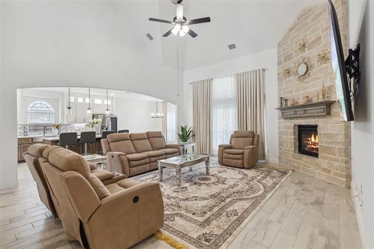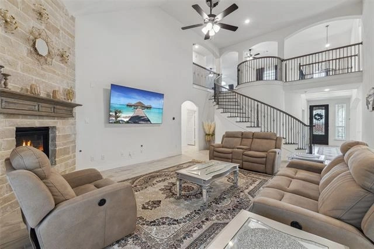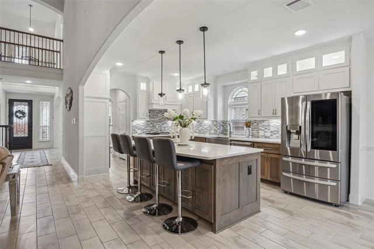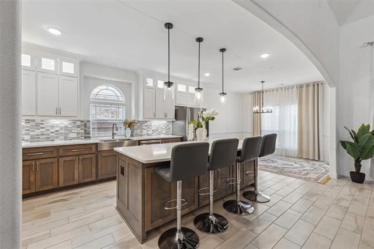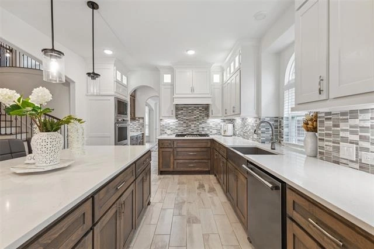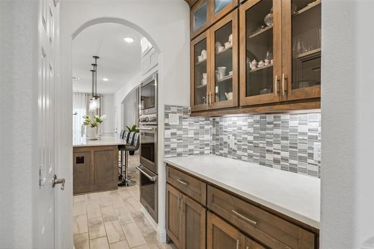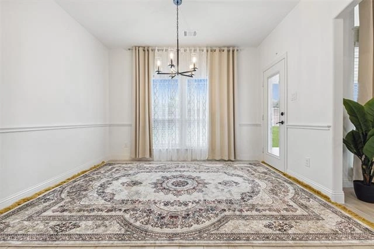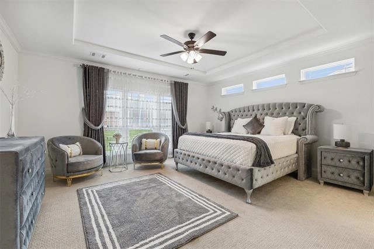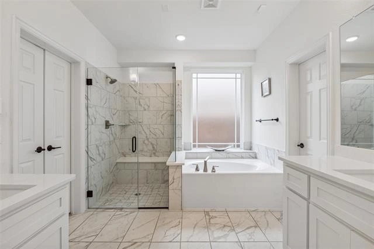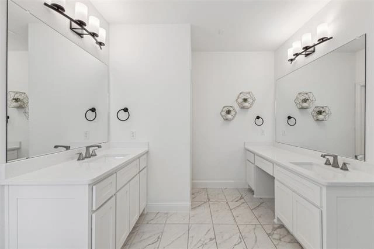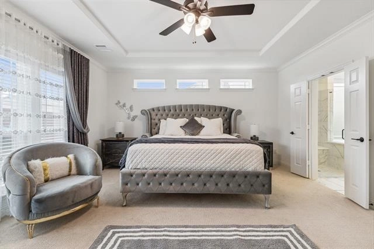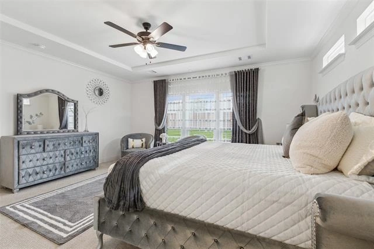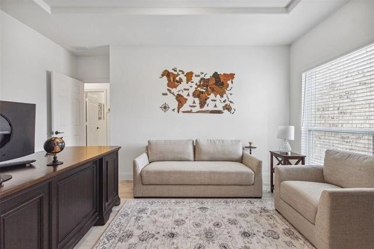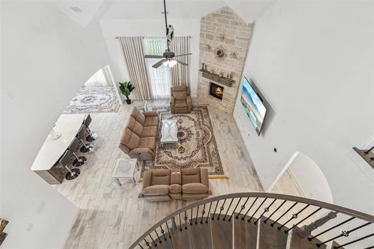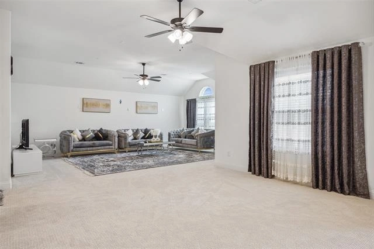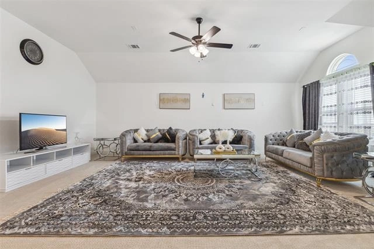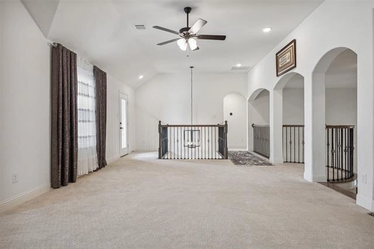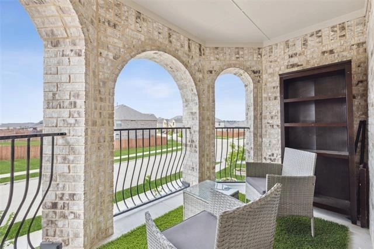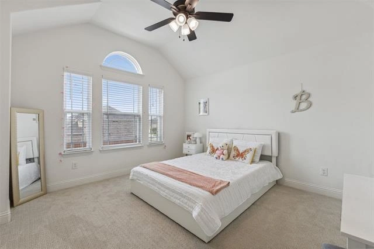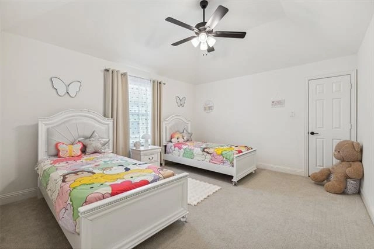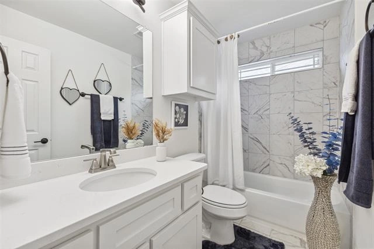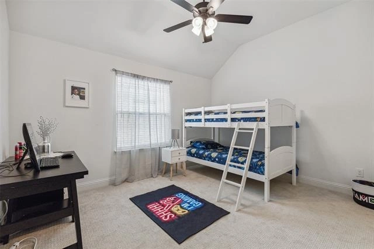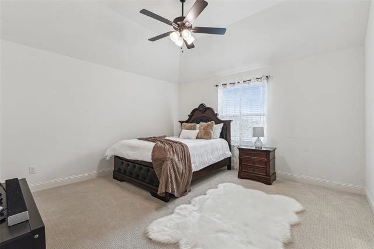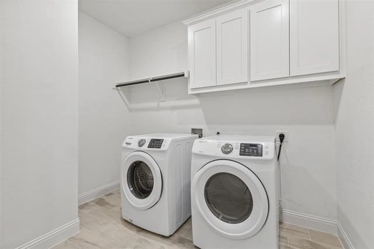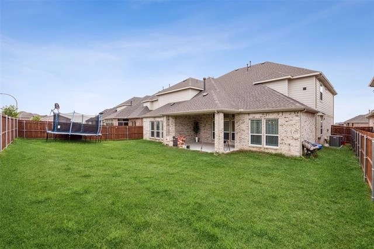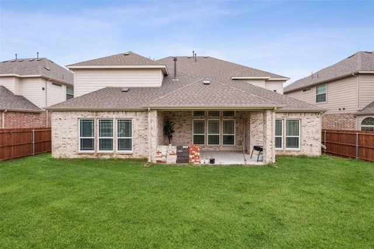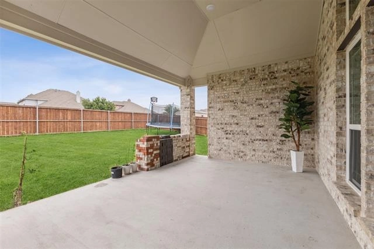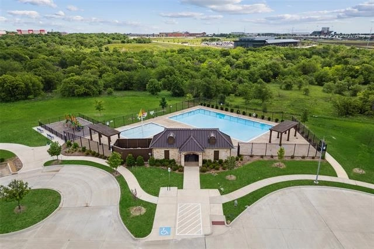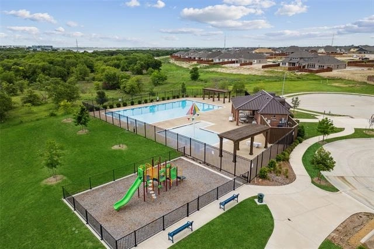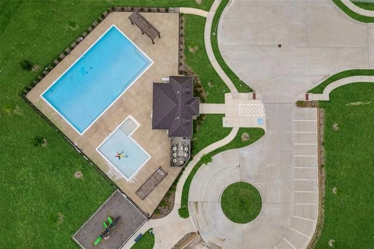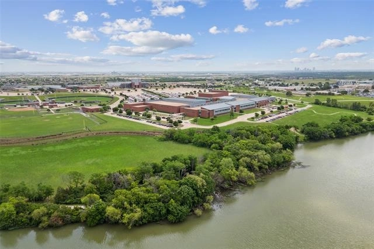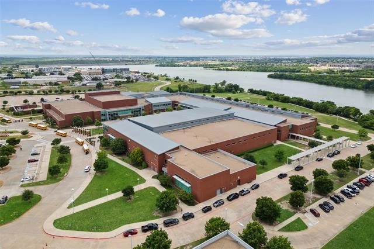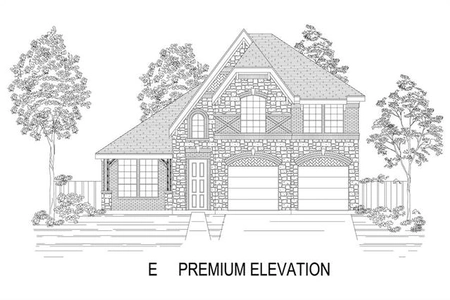





























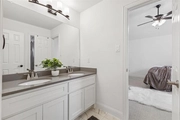









1 /
40
Video
Map
$650,000
●
House -
For Sale
5412 Caesar Creek Court
Fort Worth, TX 76179
5 Beds
1 Bath,
1
Half Bath
4172 Sqft
$4,516
Estimated Monthly
$17
HOA / Fees
3.09%
Cap Rate
About This Property
Wow, welcome to this incredible cul de sac home! With 4,172 square
feet of space, 5 bedrooms, & 4 bathrooms, there's plenty of room
for a family to spread out comfortably. Abundant model home
upgrades add luxury and sophistication, like the hardwood flooring,
plush carpeting, & quartz countertops. A wonderful, spacious floor
plan to enjoy guests with features like the large covered patio,
game room, & open floor plan. The gourmet kitchen is a dream for
the cook who lives here with its large island, SS appliances,
oversized pantry, & upgraded custom cabinets. The primary suite is
a true retreat with its spacious shower, garden tub, & large
walk-in closet. Additional features include home automation, full
gutters, & tankless water heater adding convenience & efficiency. A
perfect blend of functionality, style, & comfort, making it ideal
for both family life & entertaining. Private community amenities
include Pool, Greenbelt, Jogging-Bike Path, Park, & Playground.
Warranty transfers.
Unit Size
4,172Ft²
Days on Market
22 days
Land Size
0.18 acres
Price per sqft
$156
Property Type
House
Property Taxes
$1,307
HOA Dues
$17
Year Built
2015
Listed By

Last updated: 10 days ago (NTREIS #20595570)
Price History
| Date / Event | Date | Event | Price |
|---|---|---|---|
| Apr 29, 2024 | Listed by Redfin Corporation | $650,000 | |
| Listed by Redfin Corporation | |||
| Feb 3, 2023 | No longer available | - | |
| No longer available | |||
| Feb 2, 2023 | Sold | $639,629 | |
| Sold | |||
| Dec 13, 2022 | In contract | - | |
| In contract | |||
| Aug 6, 2022 | Price Decreased |
$639,629
↓ $33K
(4.9%)
|
|
| Price Decreased | |||
Show More

Property Highlights
Garage
Air Conditioning
Fireplace
Parking Details
Has Garage
Attached Garage
Garage Length: 21
Garage Width: 19
Garage Spaces: 2
Parking Features: 0
Interior Details
Interior Information
Interior Features: Other
Appliances: Dishwasher, Electric Oven, Microwave, Double Oven
Flooring Type: Other
Bedroom1
Dimension: 14.00 x 13.00
Level: 2
Bedroom2
Dimension: 13.00 x 13.00
Level: 2
Bedroom3
Dimension: 13.00 x 12.00
Level: 2
Bedroom4
Dimension: 14.00 x 12.00
Level: 2
Bath-Full1
Dimension: 5.00 x 7.00
Level: 2
Bath-Full2
Dimension: 5.00 x 8.00
Level: 2
Living Room
Dimension: 5.00 x 8.00
Level: 2
Kitchen
Dimension: 5.00 x 8.00
Level: 2
Breakfast Room
Dimension: 5.00 x 8.00
Level: 2
Dining Room
Dimension: 5.00 x 8.00
Level: 2
Office
Dimension: 5.00 x 8.00
Level: 2
Loft
Dimension: 5.00 x 8.00
Level: 2
Family Room
Dimension: 5.00 x 8.00
Level: 2
Laundry
Dimension: 5.00 x 8.00
Level: 2
Fireplace Information
Has Fireplace
Gas Starter
Fireplaces: 1
Exterior Details
Property Information
Listing Terms: Cash, Conventional, FHA, VA Loan
Building Information
Foundation Details: Slab
Roof: Shingle
Construction Materials: Brick
Lot Information
Lot Size Acres: 0.1770
Financial Details
Tax Block: 20
Tax Lot: 4
Unexempt Taxes: $15,685
Utilities Details
Cooling Type: Ceiling Fan(s), Central Air
Heating Type: Central, Other
Location Details
HOA/Condo/Coop Fee Includes: Full Use of Facilities
HOA Fee: $200
HOA Fee Frequency: Semi-Annual
Building Info
Overview
Building
Neighborhood
Geography
Comparables
Unit
Status
Status
Type
Beds
Baths
ft²
Price/ft²
Price/ft²
Asking Price
Listed On
Listed On
Closing Price
Sold On
Sold On
HOA + Taxes
House
5
Beds
-
4,476 ft²
$144/ft²
$645,000
Feb 23, 2024
$645,000
Apr 24, 2024
$146/mo
House
5
Beds
-
2,785 ft²
$188/ft²
$524,900
Nov 22, 2023
$524,900
Apr 24, 2024
$1,035/mo
House
4
Beds
4
Baths
3,511 ft²
$520,000
Jun 13, 2022
$468,000 - $572,000
Aug 15, 2022
$913/mo
In Contract
House
5
Beds
-
3,862 ft²
$150/ft²
$580,000
Apr 5, 2024
-
$1,079/mo
In Contract
House
5
Beds
1
Bath
3,805 ft²
$175/ft²
$665,757
Mar 7, 2024
-
$33/mo
Active
House
5
Beds
1
Bath
3,340 ft²
$172/ft²
$575,000
Apr 6, 2024
-
$1,125/mo
In Contract
House
4
Beds
-
2,657 ft²
$220/ft²
$584,950
Sep 8, 2023
-
$33/mo


