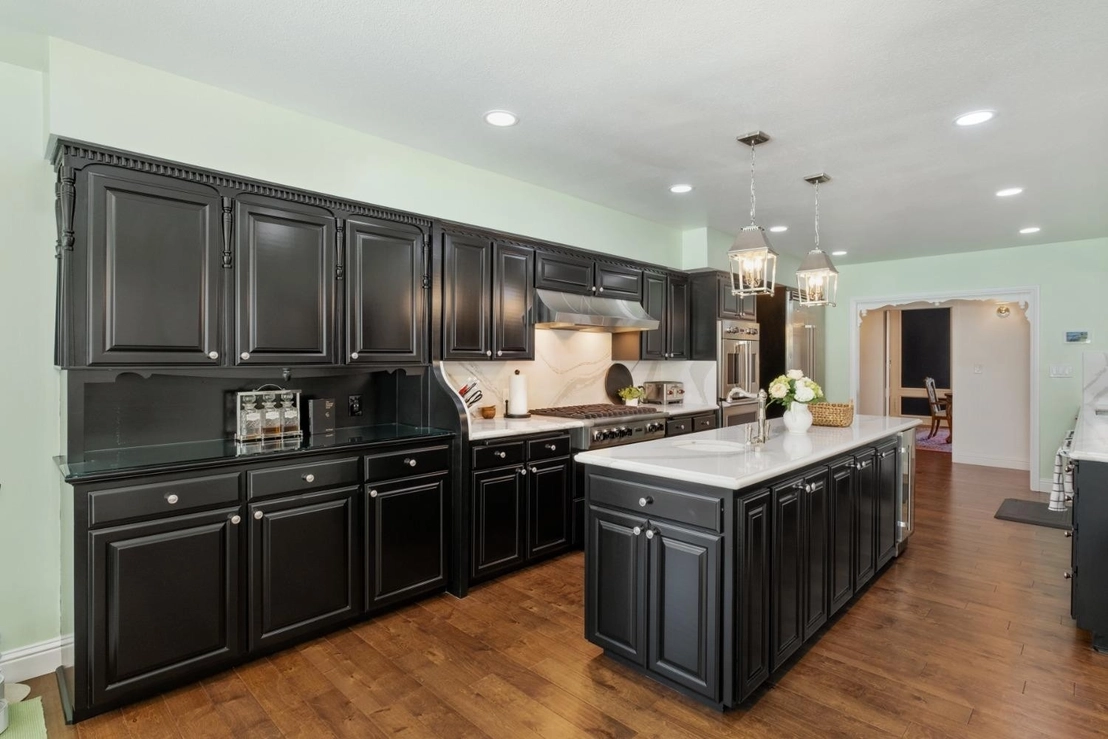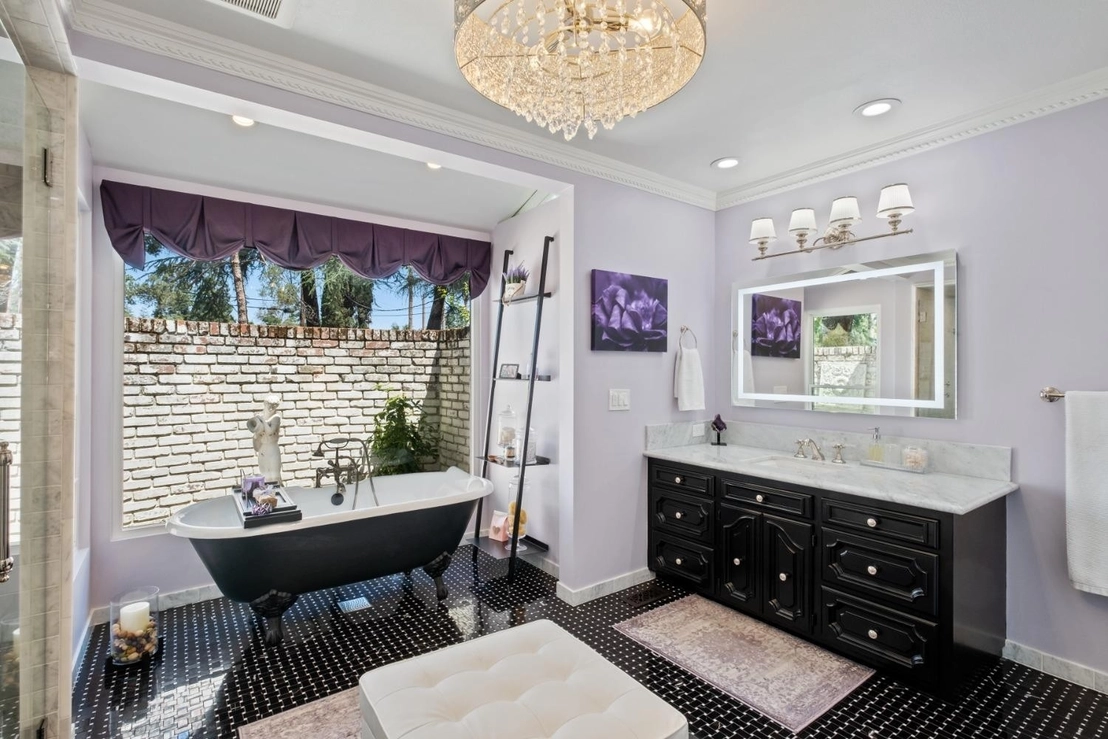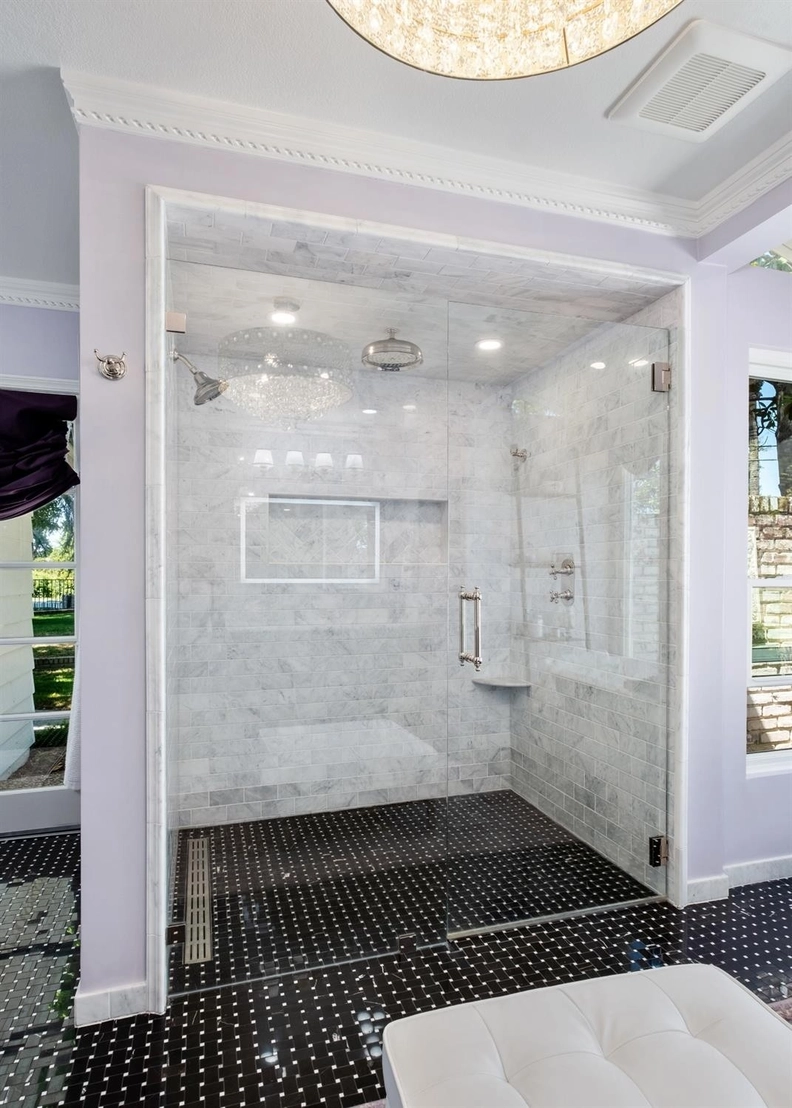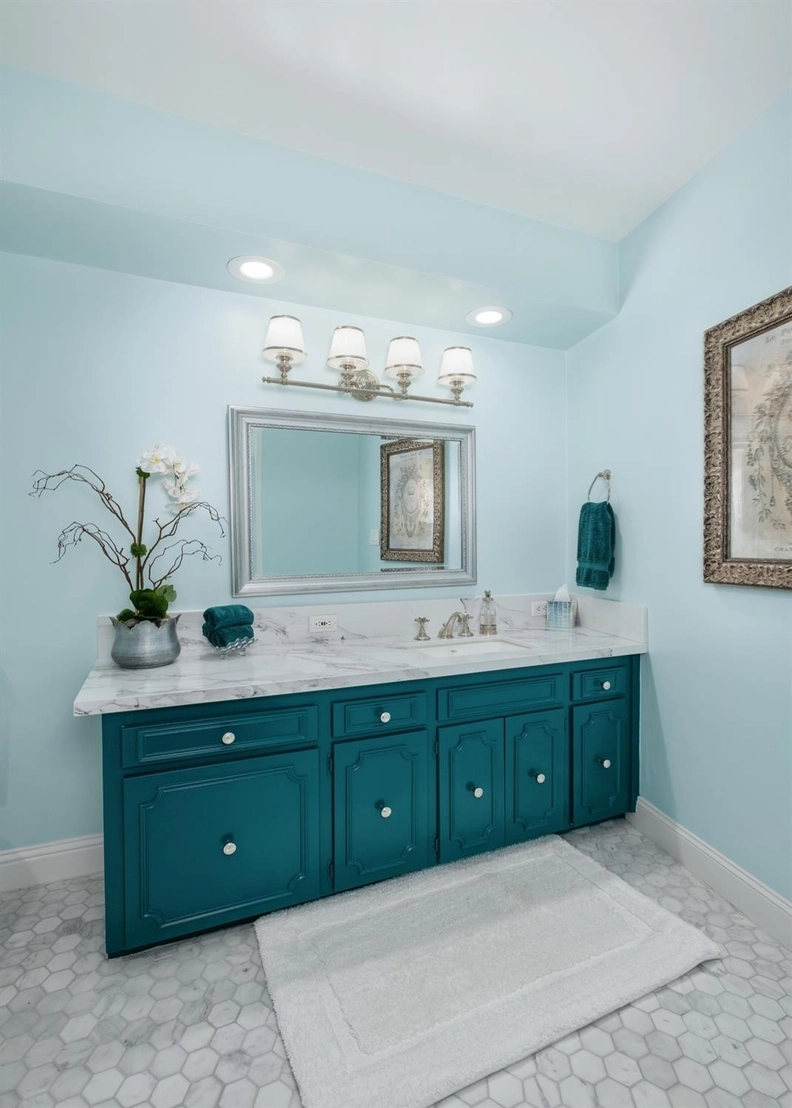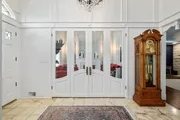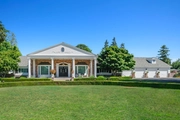$1,199,999*
●
House -
Off Market
5411 E Atchison Street
Fresno, CA 93727
4 Beds
3 Baths
5140 Sqft
$1,080,000 - $1,318,000
Reference Base Price*
0.00%
Since Dec 1, 2023
National-US
Primary Model
Sold Jan 02, 2024
$1,150,000
Buyer
$750,000
by Alameda Mortgage Corporation
Mortgage Due Feb 01, 2054
Sold Apr 08, 2019
$725,000
$625,000
by Wells Fargo Bank Na
Mortgage Due May 01, 2049
About This Property
Stunning Colonial Estate situated on 1.78 acres! Fully remodeled!
Upon arrival you're greeted by the park like landscaping and
impressive curb appeal. You immediately feel that this is truly a
special place! As you enter you have a beautiful foyer which leads
to a formal living room with beautiful crystal wall sconces and a
well appointed fireplace. The formal dining area boasts beautiful
millwork including box beam coffered ceilings and a beautiful
chandelier. Down the way you have a spacious family room with a
stone fireplace, wall of windows and French doors. The well
appointed updated kitchen features beautiful quartz counters,
double dishwashers, French door double oven, gas range, ice maker,
trash compactor and center island. Off the kitchen you have a
beautiful glass Rotunda breakfast nook. Offering 3 spacious
bedrooms, two of which are on main level the 3rd is upstairs with a
private balcony. 2 bathrooms all which have been tastefully updated
and and large laundry room. Office can be a potential 5th bedroom
and a craft room at the end of the hall. Once you enter the primary
suite you'll notice the attention to detail from the plush designer
carpet, walk in closet with built-ins to the show stopping ensuite
offering marble heated flooring, large shower, vintage soaking tub
and dual vanities. The backyard is an entertainers dream with
sparkling pool, large grass area and nice covered patio with built
in BBQ! Owned solar, 3 car garage and so much more!
The manager has listed the unit size as 5140 square feet.
The manager has listed the unit size as 5140 square feet.
Unit Size
5,140Ft²
Days on Market
-
Land Size
1.78 acres
Price per sqft
$233
Property Type
House
Property Taxes
-
HOA Dues
-
Year Built
1965
Price History
| Date / Event | Date | Event | Price |
|---|---|---|---|
| Jan 2, 2024 | Sold to Curtis D Riggleman | $1,150,000 | |
| Sold to Curtis D Riggleman | |||
| Nov 11, 2023 | No longer available | - | |
| No longer available | |||
| Oct 6, 2023 | Price Decreased |
$1,199,999
↓ $100K
(7.7%)
|
|
| Price Decreased | |||
| Jun 26, 2023 | Listed | $1,299,999 | |
| Listed | |||
| Apr 8, 2019 | Sold | $725,000 | |
| Sold | |||
Property Highlights
Fireplace
Air Conditioning




















