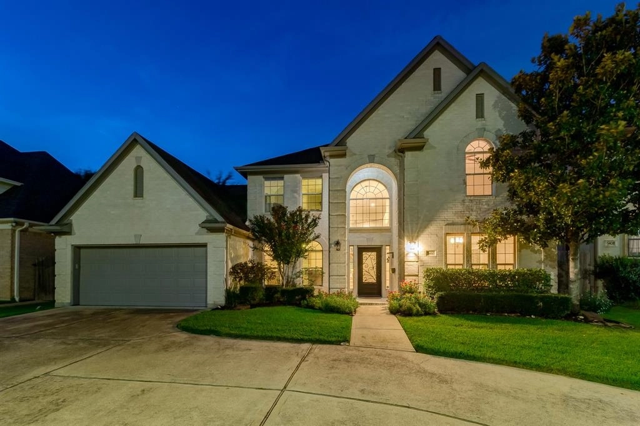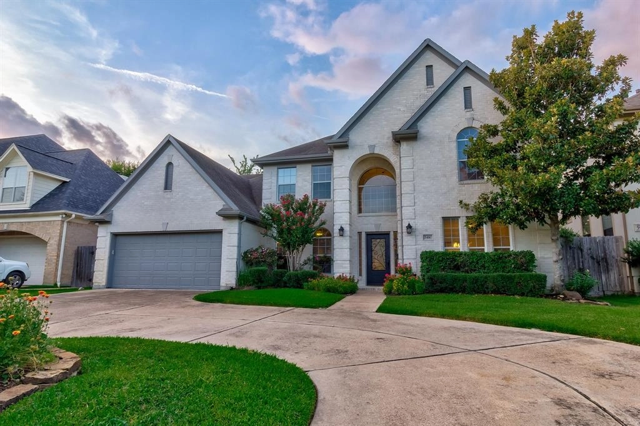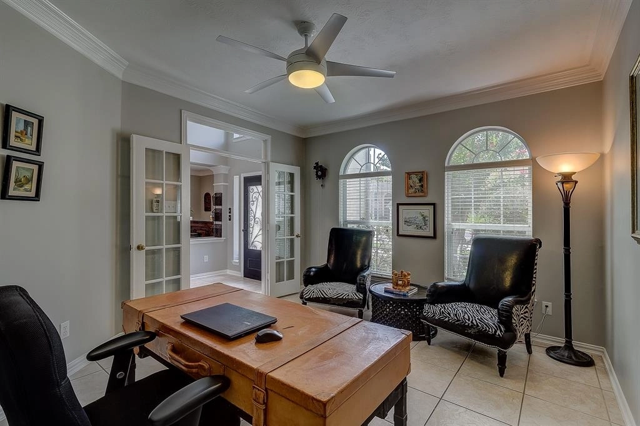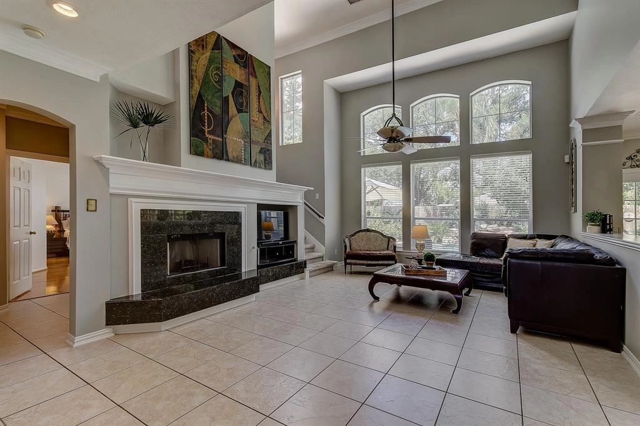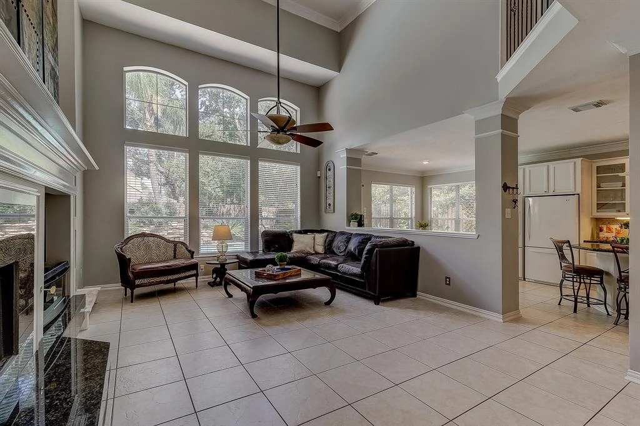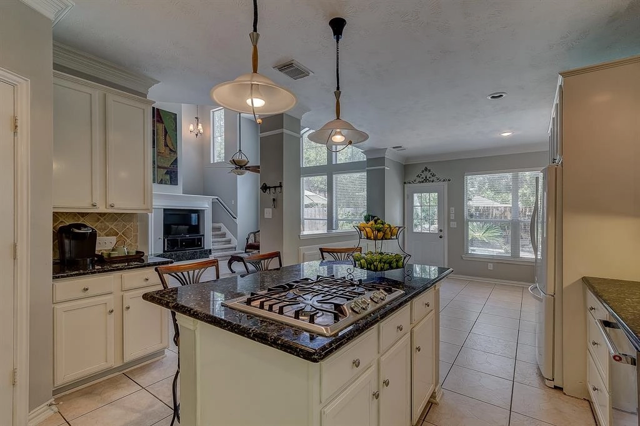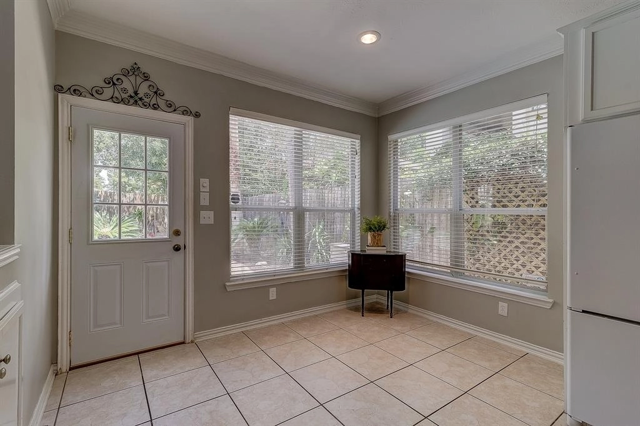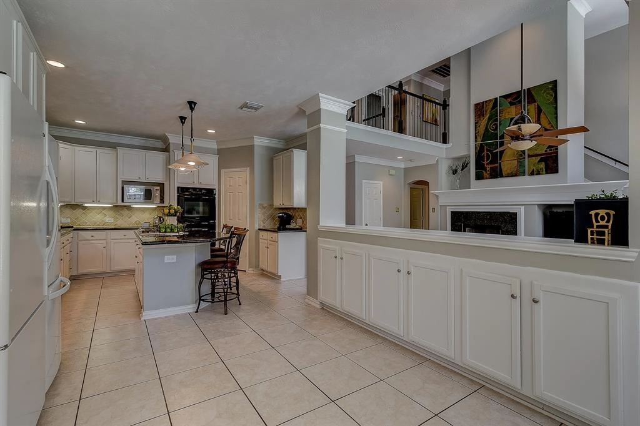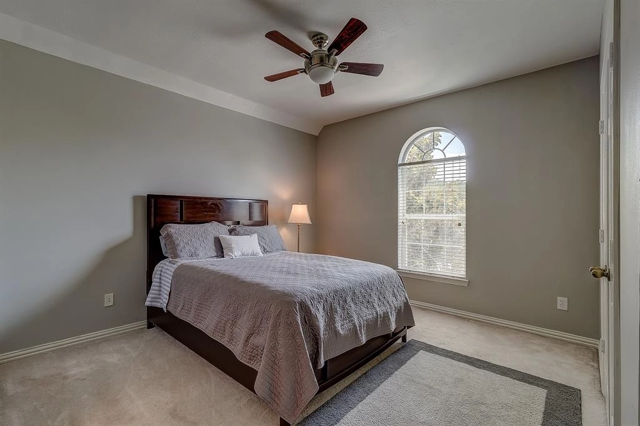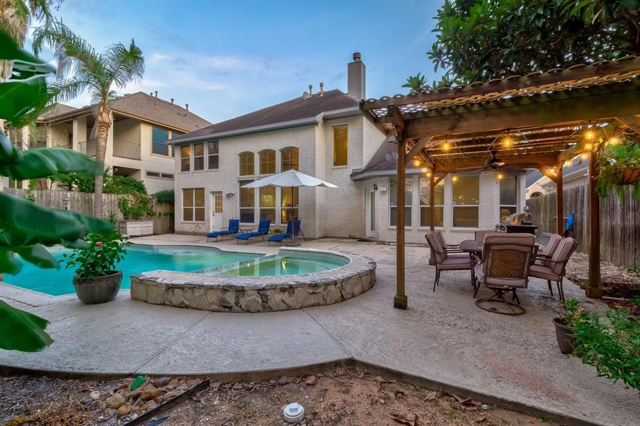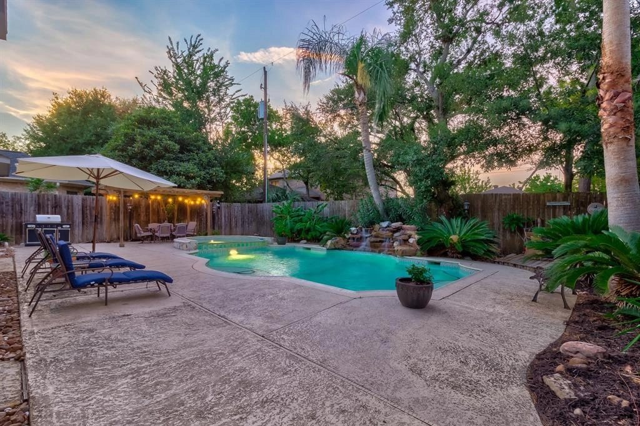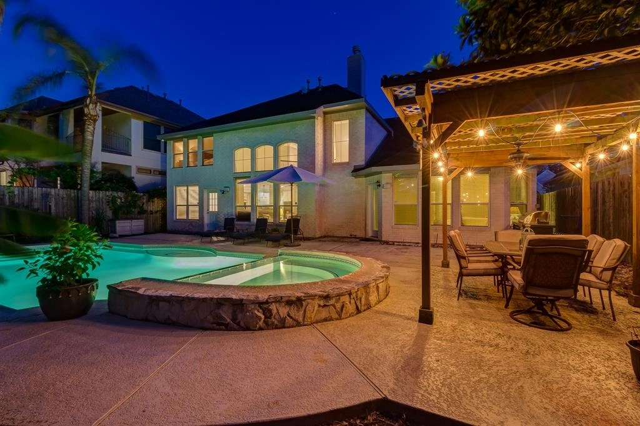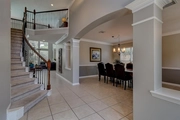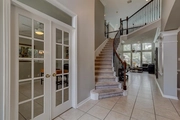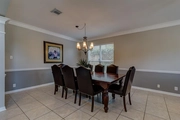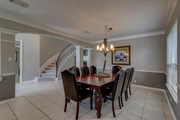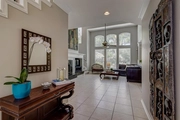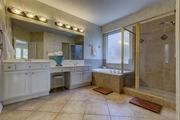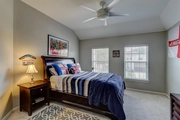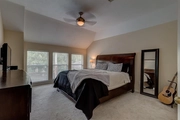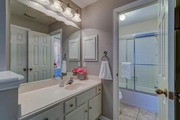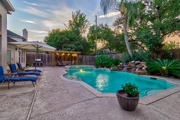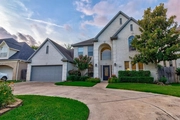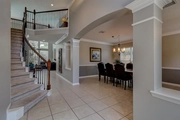$845,000 Last Listed Price
●
House -
Off Market
5410 Aspen Street
Houston, TX 77081
5 Beds
4 Baths,
1
Half Bath
3950 Sqft
$1,246,575
RealtyHop Estimate
47.52%
Since Jun 1, 2019
National-US
Primary Model
About This Property
NO FLOODING IN HARVEY - Stunning home in the Bellaire area built in
2001, on the charming Aspen Street. Recently freshened
designer paint throughout the home, Gorgeous open living areas
including, formal dining, family room, private study, a stylish
gourmet kitchen with large island, stainless appliances, and
breakfast room. The family room boasts of a wall of windows
that offer wonderful outside light, and views of the luxurious back
yard, pool and fountain. The schools located in the Bellaire area
have an excellent reputation in both education and extracurricular
activities, ranking it amongst the top schools in the District,
Texas and the country. Walking distance to Bellaire High School,
the new HEB, the aquatic and recreation center and the new Bellaire
town center. Conveniently located, with easy access to the
Galleria, Meyerland Plaza, Medical Center, NRG Stadium, restaurants
and shopping around Bellaire. We welcome you to come visit this
property and consider calling it home.
Unit Size
3,950Ft²
Days on Market
49 days
Land Size
0.19 acres
Price per sqft
$214
Property Type
House
Property Taxes
$1,956
HOA Dues
-
Year Built
2001
Last updated: 3 months ago (HAR #60412669)
Price History
| Date / Event | Date | Event | Price |
|---|---|---|---|
| May 31, 2019 | Sold | $711,000 - $869,000 | |
| Sold | |||
| May 29, 2019 | No longer available | - | |
| No longer available | |||
| Apr 12, 2019 | Listed by Keller Williams Premier Realty | $845,000 | |
| Listed by Keller Williams Premier Realty | |||
| Apr 2, 2019 | No longer available | - | |
| No longer available | |||
| Jan 21, 2019 | Price Decreased |
$928,500
↓ $71K
(7.1%)
|
|
| Price Decreased | |||
Show More

Property Highlights
Garage
Air Conditioning
Fireplace
Building Info
Overview
Building
Neighborhood
Geography
Comparables
Unit
Status
Status
Type
Beds
Baths
ft²
Price/ft²
Price/ft²
Asking Price
Listed On
Listed On
Closing Price
Sold On
Sold On
HOA + Taxes
Sold
House
5
Beds
6
Baths
5,251 ft²
$917,000
Apr 24, 2021
$826,000 - $1,008,000
Oct 6, 2021
$1,970/mo
Sold
House
4
Beds
4
Baths
4,331 ft²
$890,000
Jul 21, 2020
$801,000 - $979,000
Sep 3, 2020
$1,937/mo
Sold
House
4
Beds
4
Baths
3,417 ft²
$995,000
May 6, 2022
$896,000 - $1,094,000
Jun 17, 2022
$1,341/mo
Active
Multifamily
6
Beds
4
Baths
5,551 ft²
$153/ft²
$850,000
Aug 10, 2022
-
$550/mo


