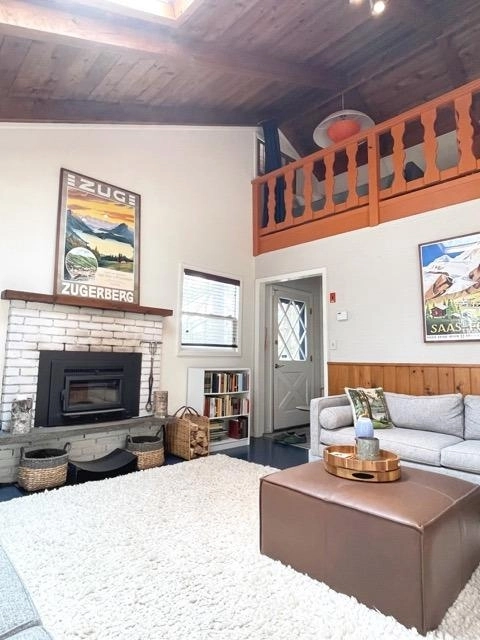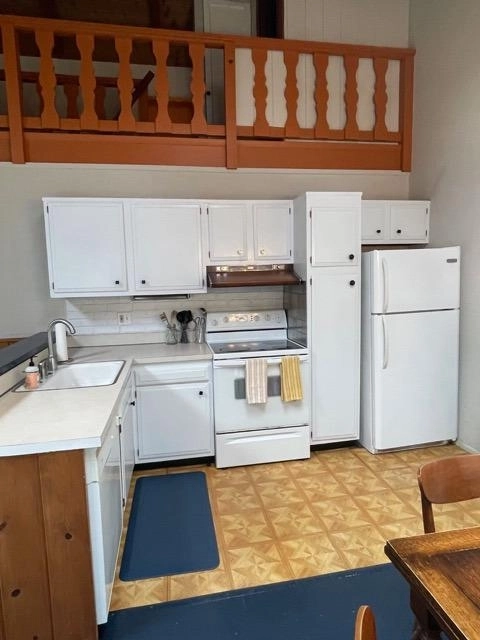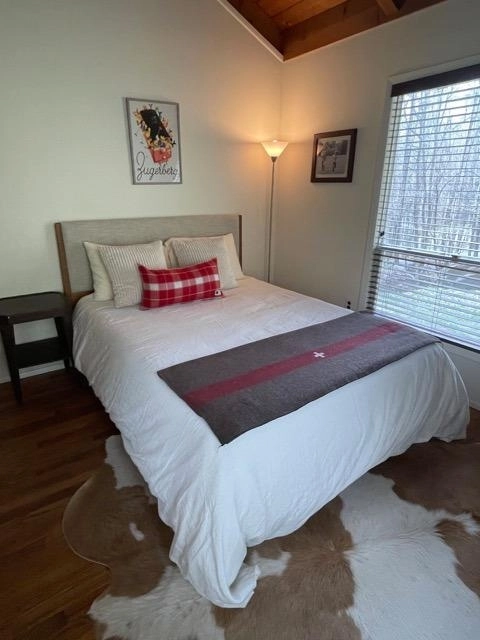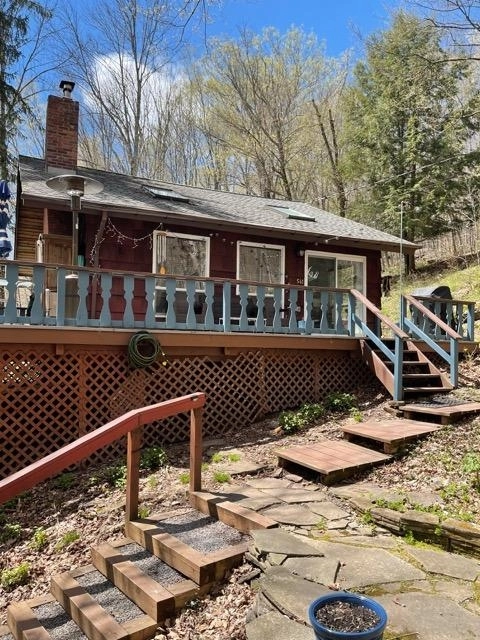Delaware


541 John Shultis Road

























































































1 /
89
Map
$314,001*
●
House -
Off Market
541 John Shultis Road
Roxbury, NY 12421
3 Beds
2 Baths,
1
Half Bath
944 Sqft
$252,000 - $306,000
Reference Base Price*
12.55%
Since Nov 1, 2021
National-US
Primary Model
Sold Oct 28, 2021
$305,000
Buyer
Seller
$244,000
by Rhinebeck Savings Bank
Mortgage Due Oct 28, 2051
Sold Oct 12, 2017
$187,400
Seller
$87,400
by Jp Morgan Chase Bank
Mortgage Due Jan 01, 2047
About This Property
Storybook ChaletTurnkey Furnished Roxbury Run RetreatPoised in a
Private Woodland Setting this Perfect All Seasons Chalet is ready
for immediate occupancy and lucrative Short Term Rentals. The
prestigious Roxbury Run Community offers a Swimming Pool and Tennis
Courts just a five-minute stroll down the hill. You are just 15
minutes to world class skiing at Belleayre Mountain and Ski
Plattekill and closer still to shops and dining in the charming
villages of Margaretville and Roxbury.The chic and luminous
open-plan Living/Dining/Kitchen Great-Room has Soaring Cathedral
Ceilings With Exposed Beams and Cedar Planks. Skylights brightly
illuminate this comfortable space perfect for everyone to socialize
as great meals are prepared and friends and family gather around
the Wood-Burning Fireplace and dine beneath the stylish Antler
Chandelier. This charming cedar-shake cottage features Hardwood
Flooring throughout and Upgraded Bathrooms of glimmering White
Tiles and on-trend fixtures on both floors. The 2 main floor
bedrooms also have exposed beam and cedar planked cathedral
ceilings and full closets. The open loft bedroom has drapes to pull
across for privacy and its own convenient half-bath. The fireplace
also generates efficient and cost-saving heating with the upgraded
firebox with its glass viewing door to better control the burn and
draft.In fair weather the party goes outdoors with an expansive
wraparound deck for grilling and cocktails and a stone terrace and
Fire Ring for romantic campfires and roasting marshmallows. The
naturalized 1.4 acres of moss, ferns and rock outcroppings offer
lovely low maintenance garden plantings. There are 2
attractive garden sheds for storing your tools and equipment. A
circular driveway makes easy parking off the town-maintained
road.The house is built on a concrete block basement foundation
where the oil-fueled furnace and utilities are sheltered. Owner
upgrades include: new vapor barrier, industrial strength
dehumidifier and all new insulation in the basement. New UV water
purification system, new fireplace and chimney insert, freshly
painted bedrooms and living room, new driveway gravel last year,
and upgraded electrical service.Hurry! Your Dream Chalet
Awaits.
The manager has listed the unit size as 944 square feet.
The manager has listed the unit size as 944 square feet.
Unit Size
944Ft²
Days on Market
-
Land Size
1.40 acres
Price per sqft
$296
Property Type
House
Property Taxes
-
HOA Dues
-
Year Built
1978
Price History
| Date / Event | Date | Event | Price |
|---|---|---|---|
| Oct 28, 2021 | Sold to Samuel Garrett | $305,000 | |
| Sold to Samuel Garrett | |||
| Oct 22, 2021 | No longer available | - | |
| No longer available | |||
| Jun 7, 2021 | In contract | - | |
| In contract | |||
| May 13, 2021 | Listed | $279,000 | |
| Listed | |||
| Oct 12, 2017 | Sold to Matthew C Howson, Susan J H... | $187,400 | |
| Sold to Matthew C Howson, Susan J H... | |||
Property Highlights
Garage

























































































