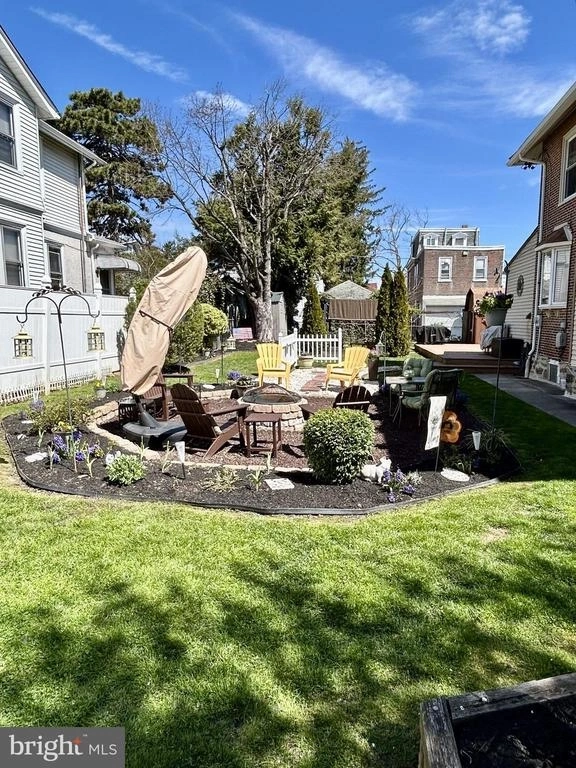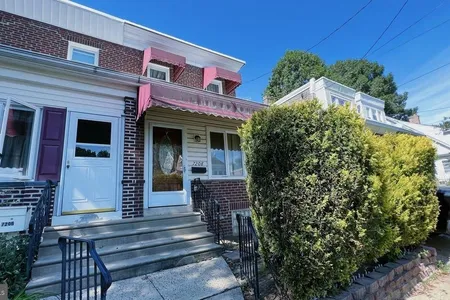






























































































1 /
95
Map
$326,900
●
House -
In Contract
541 FANSHAWE ST
PHILADELPHIA, PA 19111
4 Beds
3 Baths,
1
Half Bath
2026 Sqft
$1,606
Estimated Monthly
$0
HOA / Fees
About This Property
WELCOME TO THIS IMMACULATE 4 B/R, 2-1/2 BATH, BRICK TWIN
W/DOUBLE LOT, LOVINGLY MAINTAINED BY CURRENT OWNER FOR ALMOST 22
YEARS!! SQ FOOTAGE OF 1,260 ON MLS PUBLIC RECORD IS
INCORRECT, APPRAISER & SELLER INDICATE 2,026 SQ.FT. ABOVE BASEMENT
LEVEL. FIRST, YOU'LL SEE THE PRIVACY-FENCED, METICULOUSLY
-LANDSCAPED SIDE LOT (539 Fanshawe), PERGOLA, HUGE TREX DECK FOR
TOTAL RELAXATION AFTER A HARD DAY!! NEW VINYL SHED, GOOD SIDING AND
BRICK POINTING, GUTTERS, DOWNSPOUTS AND STORM DOORS REPLACED, REAR
ADDITION HAS NEW ROOF SHINGLES, NEW WINDOWS, 2nd & 3rd fl; SOLID
WOOD DECORATOR ENTRY DOOR, READ/RELAX IN THE PLEASANT SUNPORCH
W/SKYLIGHT, BOW WINDOW & RECESSED LIGHTS; THE BRIGHT LIVING ROOM
HAS SIDE OPEN-OUT WINDOWS, FORMAL DINING RM. W/ CHAIRRAIL,
ACOUSTICAL CEILING, GORGEOUS NEWER CUSTOM REMODELED KITCHEN
W/LOTS OF WHITE CABINETS, WHISPER-CLOSE DRAWERS, GRANITE COUNTERS,
PORCELAIN FLOORS, GAS STOVE & B-I MICROWAVE, DISHWASHER, GARBAGE
DISPOSAL, LARGE STAINLESS FARM SINK W/HIGH FAUCET, REFRIGERATOR,
ELEVATED BREAKFAST BAR, REC.LIGHTS, REAR ADDITION OF BRIGHT LAUNDRY
RM W/LOTS OF CABINETS, WASHER/DRYER INCL., BEAUTIFUL NEWER TOTALLY
-REMODELED FULL BATH W/TILED SHOWER, BB HEAT, TILE FLOOR, FAN &
FROSTED WINDOW, UPSTAIRS: REMODELED FULL BATH, APPROX. 5 yrs.,NEW
TUB, LOVELY UNIQUE VANITY SINK, DOUBLE HALL CLOSET W/UPPER
CABINET STORAGE, 6-PANEL WOOD DOORS, 3 BEDROOMS ALL HAVE CEILING
FANS, 2nd BEDROOM HAS TRIPLE WINDOWS, DBL. CLOSET, ORIGINAL
BUILT-INS, MAIN BEDROOM HAS DOUBLE CLOSET, STORAGE UP TOP, 3rd
FLOOR CAN BE 4TH BEDROOM , ALLEAVES HAVE STORAGE WHOLE LENGTH OF
HOUSE, 2 DEEP CLOSETS , NEW WINDOWS. LOCATED CLOSE TO BUS, TRAIN,
SHOPPING, SCHOOLS, SEE THIS TODAY WHILE RATES ARE DROPPING, MAKE
THIS YOUR NEW HOME!!
Unit Size
2,026Ft²
Days on Market
-
Land Size
0.06 acres
Price per sqft
$161
Property Type
House
Property Taxes
$223
HOA Dues
-
Year Built
1960
Listed By
Last updated: 15 days ago (Bright MLS #PAPH2336186)
Price History
| Date / Event | Date | Event | Price |
|---|---|---|---|
| Apr 15, 2024 | In contract | - | |
| In contract | |||
| Apr 8, 2024 | Listed by Re/Max One Realty | $326,900 | |
| Listed by Re/Max One Realty | |||
Property Highlights
Air Conditioning
Parking Details
Parking Features: On Street
Interior Details
Bedroom Information
Bedrooms on 1st Upper Level: 3
Bedrooms on 2nd Upper Level: 1
Bathroom Information
Full Bathrooms on 1st Upper Level: 1
Half Bathrooms on 1st Lower Level: 1
Interior Information
Interior Features: Carpet, Ceiling Fan(s), Chair Railings, Kitchen - Eat-In, Recessed Lighting, Skylight(s)
Appliances: Built-In Microwave, Built-In Range, Dishwasher, Disposal, Dryer, Freezer, Oven/Range - Gas, Refrigerator, Washer, Water Heater
Flooring Type: Carpet, Hardwood, Ceramic Tile
Living Area Square Feet Source: Estimated
Room Information
Laundry Type: Main Floor
Basement Information
Has Basement
Unfinished
Exterior Details
Property Information
Ownership Interest: Fee Simple
Property Condition: Very Good
Year Built Source: Estimated
Building Information
Foundation Details: Stone
Other Structures: Above Grade, Below Grade
Structure Type: Twin/Semi-Detached
Window Features: Bay/Bow, Replacement, Skylights, Vinyl Clad
Construction Materials: Masonry
Outdoor Living Structures: Deck(s), Roof, Brick
Pool Information
No Pool
Lot Information
Rear Yard, SideYard(s)
Tidal Water: N
Lot Size Dimensions: 25.00 x 100.00
Lot Size Source: Assessor
Land Information
Land Assessed Value: $191,500
Above Grade Information
Finished Square Feet: 2026
Finished Square Feet Source: Estimated
Financial Details
County Tax: $0
County Tax Payment Frequency: Annually
City Town Tax: $1,209
City Town Tax Payment Frequency: Annually
Tax Assessed Value: $191,500
Tax Year: 2023
Tax Annual Amount: $2,680
Year Assessed: 2023
Utilities Details
Cooling Type: Window Unit(s)
Heating Type: Hot Water, Hot Water & Baseboard - Electric
Cooling Fuel: None
Heating Fuel: Natural Gas
Hot Water: Natural Gas
Sewer Septic: Public Sewer
Water Source: Public
Building Info
Overview
Building
Neighborhood
Zoning
Geography
Comparables
Unit
Status
Status
Type
Beds
Baths
ft²
Price/ft²
Price/ft²
Asking Price
Listed On
Listed On
Closing Price
Sold On
Sold On
HOA + Taxes
Sold
House
4
Beds
3
Baths
1,810 ft²
$199/ft²
$360,000
May 18, 2023
$360,000
Jul 12, 2023
-
Sold
House
4
Beds
3
Baths
1,810 ft²
$193/ft²
$349,000
Mar 31, 2023
$349,000
Jun 9, 2023
-
Sold
House
4
Beds
3
Baths
1,810 ft²
$204/ft²
$370,000
Feb 10, 2024
$370,000
Mar 25, 2024
-
Sold
House
4
Beds
3
Baths
2,322 ft²
$142/ft²
$330,000
Mar 11, 2024
$330,000
Apr 15, 2024
-
Sold
House
4
Beds
3
Baths
1,626 ft²
$221/ft²
$360,000
Jan 2, 2024
$360,000
Feb 5, 2024
-
Sold
House
4
Beds
3
Baths
1,913 ft²
$144/ft²
$275,000
Mar 10, 2023
$275,000
May 19, 2023
-
About Northeast Philadelphia
Similar Homes for Sale

$290,000
- 3 Beds
- 2 Baths
- 1,350 ft²

$304,900
- 3 Beds
- 2 Baths
- 1,550 ft²
Nearby Rentals

$2,000 /mo
- 3 Beds
- 1.5 Baths
- 1,555 ft²

$2,100 /mo
- 4 Beds
- 2 Baths
- 1,130 ft²



































































































