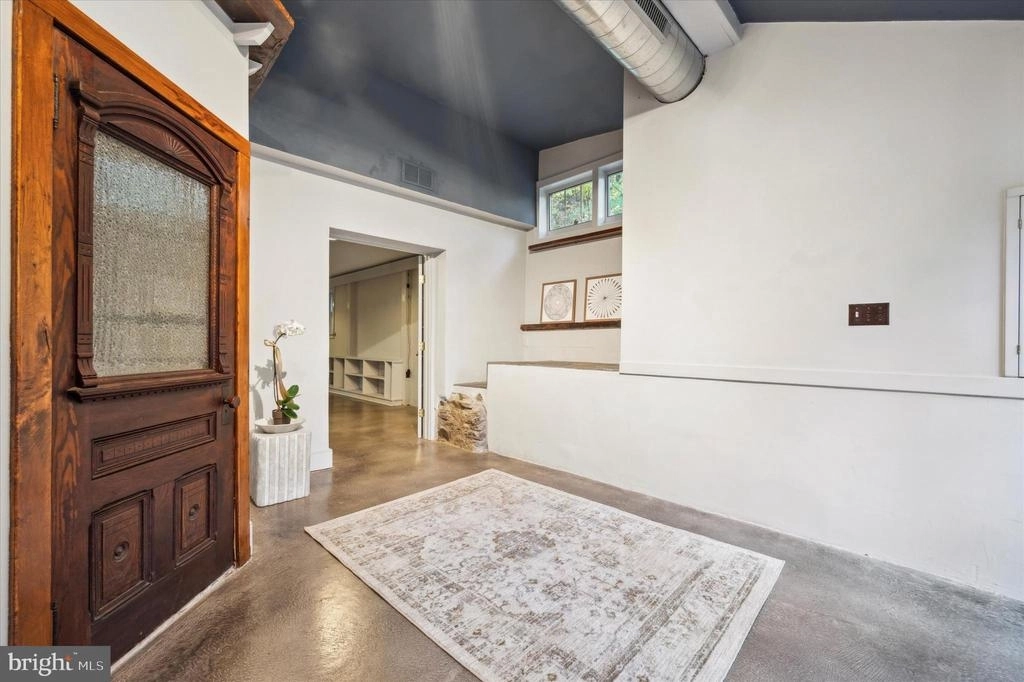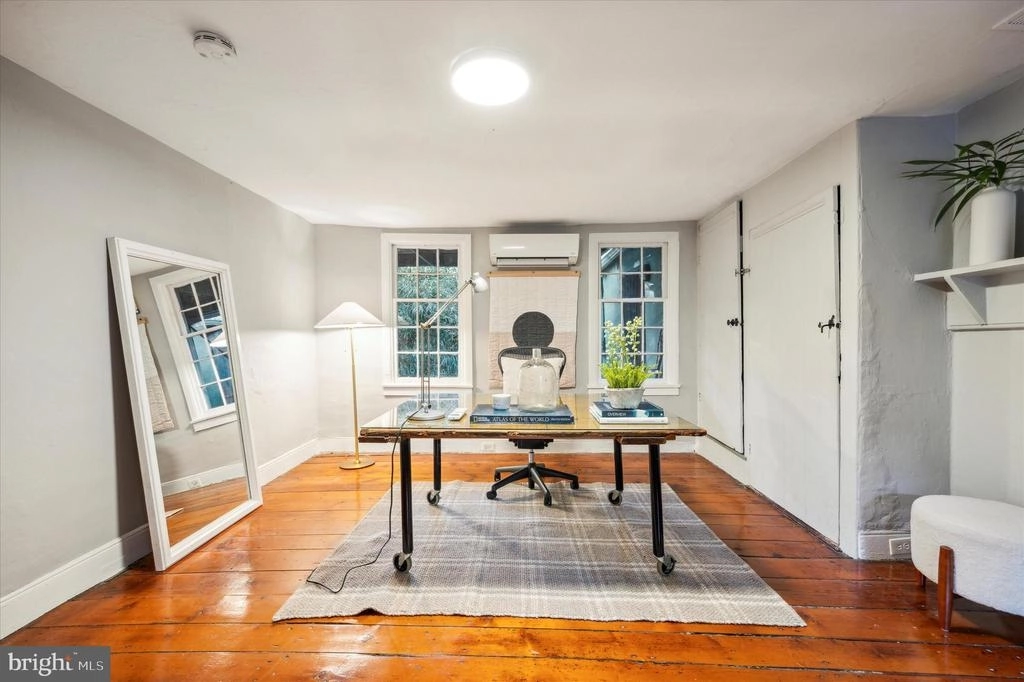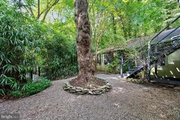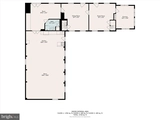$599,000
↓ $50K (7.7%)
●
House -
For Sale
541 AVONDALE RD
WALLINGFORD, PA 19086
1 Bed
2 Baths
2816 Sqft
$2,942
Estimated Monthly
$0
HOA / Fees
About This Property
Introducing the Foreman House, an absolutely incredible opportunity
to purchase a stunningly renovated 1830's federal style home that
was originally part of the Thomas Leiper Estate. Uniquely
zoned for Residential, Commercial, and Industrial use, the property
has been home to families, as well as entrepreneurs, inventors,
craftsmen and artists. This property offers a blend of
residential and commercial space, making it the perfect opportunity
for those seeking a one-of-a-kind residential or business
experience.
Surrounded by nature yet ideally located just minutes off I476 and I95 and close to both the Swarthmore and Wallingford train stations, this home sits adjacent to Leiper Park and is surrounded on two sides by Springhaven Country Club and the other by Avondale Road and Crum Creek. Both sides of the home have ample parking and offer a sense of seclusion with canopies of mature trees, lush greenery and breathtaking locally harvested quarry stone.
With over 3000 sq ft, this home boasts eye-catching original crown molding, curved stairs cases, stained glass, two gas fireplaces and exposed brick. It exudes character, history and charm yet has been tastefully updated with every modern amenity needed to thrive in business and residential living. The original random width hardwood and modern concrete floors throughout add a touch of sophistication and reflect the perfect blend of old and new.
The first floor features a large entry foyer with custom shelving and a HUGE studio with soaring vaulted ceilings, modern kitchen, built in shelving and access to the enchanting rear patio (perfect for alfresco entertaining). This space has limitless potential as office, industrial or residential space and is truly remarkable. There are also two additional rooms that could be used for a myriad of purposes (including meeting rooms, bedrooms, conference rooms...), a glorious sun porch and a perfectly placed full bathroom with stained glass.
The second floor has a separate entrance with a private deck offering lovely views overlooking the spring-fed waterfall and brook. With a blend of old-world charm and modern amenities, the recently renovated kitchen has a built-in eating area, closet space and impressive living area with plenty of sunlight. The curved stairs lead you to the ensuite bedroom which features a vintage-modernized full bath and soaking tub.
The Foreman House offers infinite possibilities as both an extraordinary family home or an exceptional workspace and investment opportunity in a highly desirable location in the award-winning Wallingford-Swarthmore School District. Schedule your showing today to learn more about this remarkable property!
Surrounded by nature yet ideally located just minutes off I476 and I95 and close to both the Swarthmore and Wallingford train stations, this home sits adjacent to Leiper Park and is surrounded on two sides by Springhaven Country Club and the other by Avondale Road and Crum Creek. Both sides of the home have ample parking and offer a sense of seclusion with canopies of mature trees, lush greenery and breathtaking locally harvested quarry stone.
With over 3000 sq ft, this home boasts eye-catching original crown molding, curved stairs cases, stained glass, two gas fireplaces and exposed brick. It exudes character, history and charm yet has been tastefully updated with every modern amenity needed to thrive in business and residential living. The original random width hardwood and modern concrete floors throughout add a touch of sophistication and reflect the perfect blend of old and new.
The first floor features a large entry foyer with custom shelving and a HUGE studio with soaring vaulted ceilings, modern kitchen, built in shelving and access to the enchanting rear patio (perfect for alfresco entertaining). This space has limitless potential as office, industrial or residential space and is truly remarkable. There are also two additional rooms that could be used for a myriad of purposes (including meeting rooms, bedrooms, conference rooms...), a glorious sun porch and a perfectly placed full bathroom with stained glass.
The second floor has a separate entrance with a private deck offering lovely views overlooking the spring-fed waterfall and brook. With a blend of old-world charm and modern amenities, the recently renovated kitchen has a built-in eating area, closet space and impressive living area with plenty of sunlight. The curved stairs lead you to the ensuite bedroom which features a vintage-modernized full bath and soaking tub.
The Foreman House offers infinite possibilities as both an extraordinary family home or an exceptional workspace and investment opportunity in a highly desirable location in the award-winning Wallingford-Swarthmore School District. Schedule your showing today to learn more about this remarkable property!
Unit Size
2,816Ft²
Days on Market
188 days
Land Size
0.22 acres
Price per sqft
$213
Property Type
House
Property Taxes
$1,281
HOA Dues
-
Year Built
1835
Listed By


Last updated: 20 hours ago (Bright MLS #PADE2054990)
Price History
| Date / Event | Date | Event | Price |
|---|---|---|---|
| May 6, 2024 | Price Decreased |
$599,000
↓ $50K
(7.7%)
|
|
| Price Decreased | |||
| Feb 29, 2024 | Price Decreased |
$649,000
↓ $50K
(7.2%)
|
|
| Price Decreased | |||
| Jan 4, 2024 | Price Decreased |
$699,000
↓ $36K
(4.9%)
|
|
| Price Decreased | |||
| Nov 1, 2023 | Listed by Compass | $735,000 | |
| Listed by Compass | |||



|
|||
|
Introducing the Foreman House, an absolutely incredible opportunity
to purchase a stunningly renovated 1830's federal style home that
was originally part of the Thomas Leiper Estate. Uniquely zoned for
Residential, Commercial, and Industrial use, the property has been
home to families, as well as entrepreneurs, inventors, craftsmen
and artists. Most recently, the first floor and studio addition
were rented to a yoga and wellness studio, and the second and third
floor has been a very…
|
|||
Property Highlights
Air Conditioning
Fireplace
Parking Details
Parking Features: Driveway
Interior Details
Bedroom Information
Bedrooms on 2nd Upper Level: 1
Bathroom Information
Full Bathrooms on 2nd Upper Level: 1
Interior Information
Flooring Type: Wood
Living Area Square Feet Source: Assessor
Fireplace Information
Has Fireplace
Gas/Propane
Fireplaces: 2
Basement Information
Has Basement
Partial
Exterior Details
Property Information
Ownership Interest: Fee Simple
Year Built Source: Assessor
Building Information
Foundation Details: Stone
Other Structures: Above Grade, Below Grade
Roof: Shingle
Structure Type: Detached
Construction Materials: Stucco
Outdoor Living Structures: Deck(s), Porch(es)
Pool Information
No Pool
Lot Information
Tidal Water: N
Lot Size Dimensions: 25.00 x 167.00
Lot Size Source: Assessor
Land Information
Land Assessed Value: $434,300
Above Grade Information
Finished Square Feet: 2816
Finished Square Feet Source: Assessor
Financial Details
County Tax: $1,302
County Tax Payment Frequency: Annually
City Town Tax: $1,457
City Town Tax Payment Frequency: Annually
Tax Assessed Value: $434,300
Tax Year: 2023
Tax Annual Amount: $15,373
Year Assessed: 2023
Utilities Details
Central Air
Cooling Type: Central A/C, Ductless/Mini-Split
Heating Type: Hot Water
Cooling Fuel: Electric
Heating Fuel: Propane - Owned
Hot Water: Electric
Sewer Septic: On Site Septic
Water Source: Public


























































































